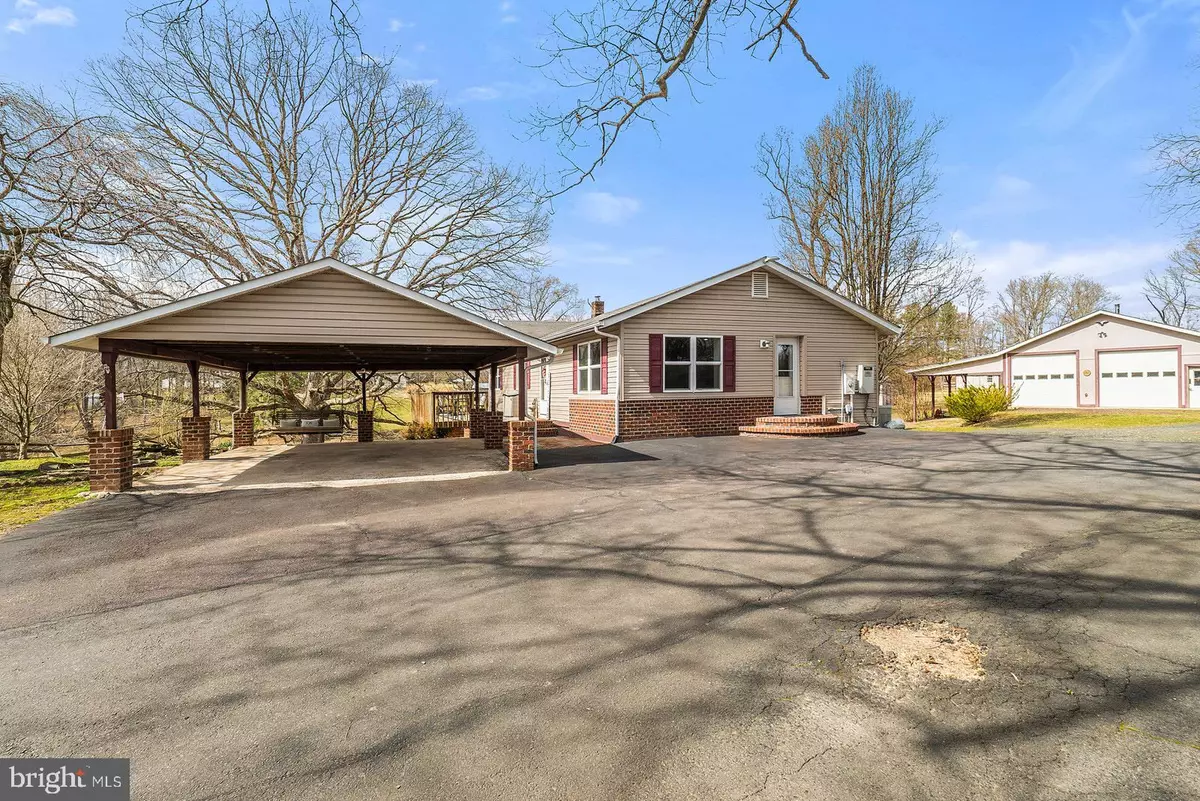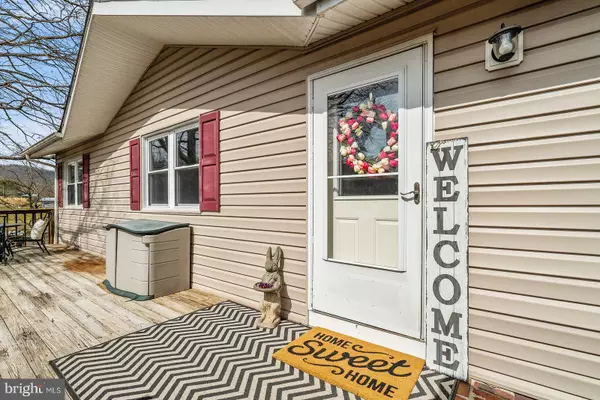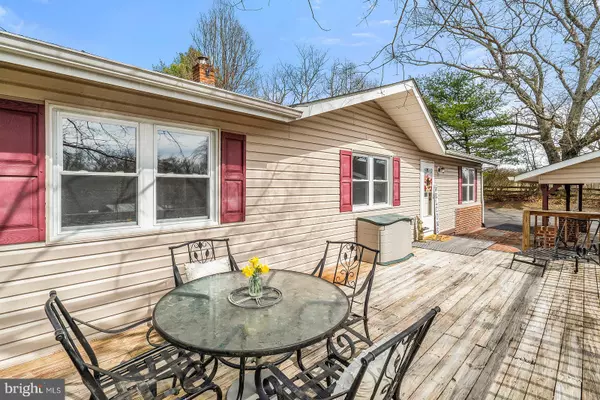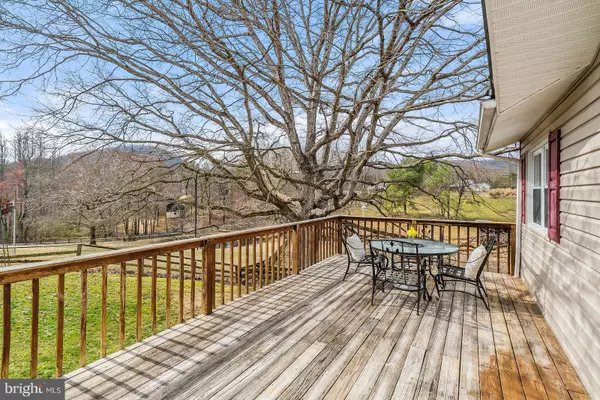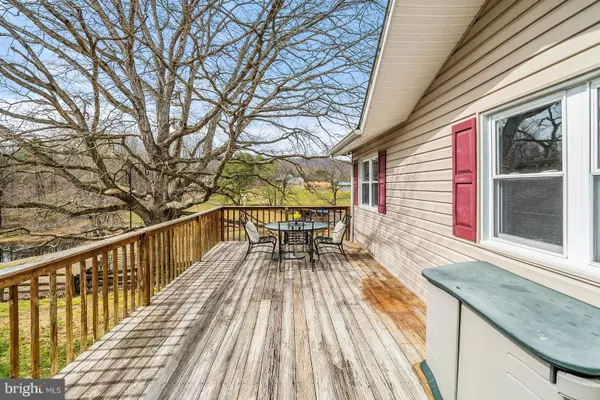$305,000
$335,000
9.0%For more information regarding the value of a property, please contact us for a free consultation.
3 Beds
2 Baths
988 SqFt
SOLD DATE : 06/26/2020
Key Details
Sold Price $305,000
Property Type Single Family Home
Sub Type Detached
Listing Status Sold
Purchase Type For Sale
Square Footage 988 sqft
Price per Sqft $308
Subdivision None Available
MLS Listing ID VARP107166
Sold Date 06/26/20
Style Ranch/Rambler
Bedrooms 3
Full Baths 2
HOA Y/N N
Abv Grd Liv Area 988
Originating Board BRIGHT
Year Built 1980
Annual Tax Amount $2,106
Tax Year 2019
Lot Size 6.170 Acres
Acres 6.17
Property Description
The most charming one level living farmette with a basement is now available! There is reliable Piedmont Broadband Service here as well and can support streaming tv! Thats a huge plus! This country property in beautiful Rappahannok county has everything you need to be a hobby farmer. There is a 5 stall barn with water and electric, multiple pastures, 2 ponds, a run in shed, and lots of outdoor space for gardening. As soon as you pull down the private driveway you will feel welcomed to this cute rambler with large front deck entry and a carport/patio entertainment area. I can envision awesome summer bbq's at this home with everyone outside enjoying the fresh air and gorgeous views of the mountains and pastures. The inside boasts a wide open living/dining/kitchen area with plenty of room for entertaining and relaxing. The kitchen has an abundance of cabinet and counter space. You will be shocked at all the storage and work area in this country kitchen. There are 3 bedrooms on the main level that share a hall bath with jetted tub/shower combo. There is also a full bath in the basement with a storage area, laundry area, and a room used as a bedroom as well as a room that could be further finished into a second family room area. This home features multiple heat sources to include a wood stove hooked into the house duct work, propane heat and electric heat. There is also a generator. Come on out and take a tour of this adorable home with a ton of potential for you to create your own manageable hobby farm. Only 30 mins from Warrenton and Culpeper.
Location
State VA
County Rappahannock
Zoning AG
Rooms
Other Rooms Dining Room, Bedroom 2, Bedroom 3, Kitchen, Family Room, Bedroom 1, Storage Room
Basement Full
Main Level Bedrooms 3
Interior
Interior Features Ceiling Fan(s), Combination Kitchen/Dining, Entry Level Bedroom, Family Room Off Kitchen, Floor Plan - Open, Kitchen - Country, Kitchen - Eat-In, Recessed Lighting, Soaking Tub, Wood Stove, Tub Shower, Upgraded Countertops
Heating Central
Cooling Central A/C
Flooring Laminated
Equipment Built-In Microwave, Dishwasher, Icemaker, Oven/Range - Gas, Refrigerator, Washer/Dryer Hookups Only, Water Heater
Appliance Built-In Microwave, Dishwasher, Icemaker, Oven/Range - Gas, Refrigerator, Washer/Dryer Hookups Only, Water Heater
Heat Source Electric, Propane - Leased, Wood
Exterior
Exterior Feature Deck(s), Patio(s), Roof
Parking Features Garage - Front Entry
Garage Spaces 4.0
Carport Spaces 2
Fence Board
Water Access Y
View Mountain, Panoramic, Pasture, Pond, Scenic Vista
Roof Type Asphalt
Accessibility None
Porch Deck(s), Patio(s), Roof
Total Parking Spaces 4
Garage Y
Building
Story 2
Sewer On Site Septic
Water Well
Architectural Style Ranch/Rambler
Level or Stories 2
Additional Building Above Grade, Below Grade
Structure Type Dry Wall
New Construction N
Schools
School District Rappahannock County Public Schools
Others
Senior Community No
Tax ID 50- - - -65
Ownership Fee Simple
SqFt Source Estimated
Horse Property Y
Horse Feature Horses Allowed, Paddock, Stable(s)
Special Listing Condition Standard
Read Less Info
Want to know what your home might be worth? Contact us for a FREE valuation!

Our team is ready to help you sell your home for the highest possible price ASAP

Bought with Terrie L. Owens • Long & Foster Real Estate, Inc.
"My job is to find and attract mastery-based agents to the office, protect the culture, and make sure everyone is happy! "
14291 Park Meadow Drive Suite 500, Chantilly, VA, 20151

