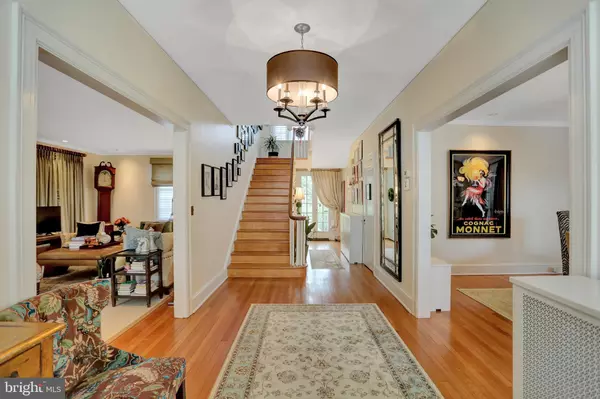$920,000
$975,000
5.6%For more information regarding the value of a property, please contact us for a free consultation.
5 Beds
5 Baths
6,762 SqFt
SOLD DATE : 08/02/2021
Key Details
Sold Price $920,000
Property Type Single Family Home
Sub Type Detached
Listing Status Sold
Purchase Type For Sale
Square Footage 6,762 sqft
Price per Sqft $136
Subdivision Guilford
MLS Listing ID MDBA546848
Sold Date 08/02/21
Style Georgian,Colonial
Bedrooms 5
Full Baths 3
Half Baths 2
HOA Fees $40/ann
HOA Y/N Y
Abv Grd Liv Area 4,930
Originating Board BRIGHT
Year Built 1925
Annual Tax Amount $14,794
Tax Year 2021
Lot Size 0.356 Acres
Acres 0.36
Property Description
A Stunning Georgian Colonial with Sophisticated and Elegant Appointments Throughout! Located in Guilford, a pleasant stroll from Greenway and Sherwood Garden, Handsome House has been beautifully and tastefully remodeled with quality finishes and equipment. Living room, dining room, sunroom, spectacular award-winning kitchen, powder room and screened porch on main level. Second floor has lavish Master Suite with award-winning en suite bath; family room (listed as Bedroom #3 in Room Details), additional Bedroom (#2) and remodeled hall bath. On third floor are located a large bedroom (#4), guest bedroom (#5), hall bath, cedar closet AND small sitting room--A perfect hideaway playroom for children! In addition to fabulous kitchen and baths, improvements include refinished hardwood floors, fireplace chimney relined by Mark & Buttons, new half bath in basement. Landscaping with ambient hard-wired lighting throughout (with annual contract) by Maxalea, roof maintenance (with annual contract ) by Fick Brothers. ADT Security System and Ring audio and video. Elegant draperies and window treatments in living room and master suite.
Location
State MD
County Baltimore City
Zoning R-1-D
Direction South
Rooms
Other Rooms Living Room, Dining Room, Primary Bedroom, Sitting Room, Bedroom 2, Bedroom 3, Bedroom 4, Bedroom 5, Kitchen, Foyer, Sun/Florida Room, Other, Bathroom 2, Bathroom 3, Primary Bathroom, Half Bath, Screened Porch
Basement Connecting Stairway, Full, Partially Finished, Rear Entrance
Interior
Interior Features Additional Stairway, Built-Ins, Cedar Closet(s), Crown Moldings, Floor Plan - Traditional, Kitchen - Eat-In, Kitchen - Gourmet, Kitchen - Island, Pantry, Recessed Lighting, Skylight(s), Soaking Tub, Stall Shower, Tub Shower, Upgraded Countertops, Walk-in Closet(s), Wood Floors
Hot Water Natural Gas
Heating Radiator, Hot Water
Cooling Central A/C
Flooring Hardwood
Fireplaces Type Mantel(s), Wood
Equipment Dishwasher, Disposal, Dryer, Icemaker, Microwave, Oven/Range - Gas, Range Hood, Refrigerator, Six Burner Stove, Stainless Steel Appliances, Washer, Water Heater
Fireplace Y
Window Features Skylights,Wood Frame
Appliance Dishwasher, Disposal, Dryer, Icemaker, Microwave, Oven/Range - Gas, Range Hood, Refrigerator, Six Burner Stove, Stainless Steel Appliances, Washer, Water Heater
Heat Source Natural Gas
Laundry Lower Floor, Dryer In Unit, Washer In Unit
Exterior
Exterior Feature Patio(s), Porch(es)
Parking Features Additional Storage Area, Garage - Rear Entry, Garage Door Opener
Garage Spaces 1.0
Utilities Available Cable TV, Natural Gas Available, Sewer Available, Water Available, Electric Available
Amenities Available Other, Jog/Walk Path
Water Access N
View Garden/Lawn
Roof Type Slate
Street Surface Paved
Accessibility 2+ Access Exits, 48\"+ Halls, Doors - Swing In
Porch Patio(s), Porch(es)
Road Frontage City/County
Total Parking Spaces 1
Garage Y
Building
Lot Description Front Yard, Landscaping, Rear Yard, SideYard(s)
Story 4
Foundation Brick/Mortar
Sewer Public Sewer
Water Public
Architectural Style Georgian, Colonial
Level or Stories 4
Additional Building Above Grade, Below Grade
Structure Type 9'+ Ceilings,Plaster Walls
New Construction N
Schools
School District Baltimore City Public Schools
Others
Senior Community No
Tax ID 0327125069C004
Ownership Fee Simple
SqFt Source Estimated
Security Features Carbon Monoxide Detector(s),Monitored,Motion Detectors,Security System,Smoke Detector
Horse Property N
Special Listing Condition Standard
Read Less Info
Want to know what your home might be worth? Contact us for a FREE valuation!

Our team is ready to help you sell your home for the highest possible price ASAP

Bought with David Kolakowski • McEnearney Associates, Inc.

"My job is to find and attract mastery-based agents to the office, protect the culture, and make sure everyone is happy! "
14291 Park Meadow Drive Suite 500, Chantilly, VA, 20151






