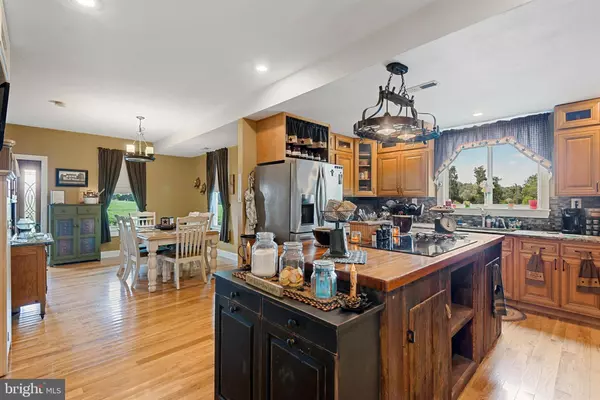$535,000
$549,900
2.7%For more information regarding the value of a property, please contact us for a free consultation.
3 Beds
3 Baths
3,088 SqFt
SOLD DATE : 10/12/2022
Key Details
Sold Price $535,000
Property Type Single Family Home
Sub Type Detached
Listing Status Sold
Purchase Type For Sale
Square Footage 3,088 sqft
Price per Sqft $173
Subdivision None Available
MLS Listing ID MDCR2010074
Sold Date 10/12/22
Style Colonial
Bedrooms 3
Full Baths 2
Half Baths 1
HOA Y/N N
Abv Grd Liv Area 3,088
Originating Board BRIGHT
Year Built 1940
Annual Tax Amount $2,292
Tax Year 2021
Lot Size 2.600 Acres
Acres 2.6
Property Description
CHARMING AND UPDATED! Classic Farm-Style Colonial with wrap-around porch has so much more to offer. This 2.6-acre property includes a 30x48 pole barn with heat and electric, numerous outbuildings, including 1 converted to a home office, outdoor woodstove that heats pole barn and back-up system for house, a 2-story barn with fenced in area with so much potential, and an above-ground pool. The house is 3,088 sq. ft. above grade, 3 bedrooms, 2 1/2 baths, completely remodeled in 2010. House features 2 heat pumps (zoned), new H2O heater 2022, upgraded kitchen includes maple cabinets, granite countertops, wood floors & a huge center island with cooktop and walk-in pantry. The Great Room off the kitchen is huge with 2 ceiling fans, carpet and French doors that open to deck and above-ground pool. The formal living room and dining room both have wood floors and 9' ceilings. The 2nd level has 3 bedrooms and 2 full baths. The enormous master suite includes a large walk-in closet and super master bath with jetted tub and separate shower. Love, love, love that outdoor Pavillion, which has cathedral ceilings, pine wood floors, a bar and several sliding glass doors and windows. Great potential for family outings or a home daycare. Check out the home office (former chicken coop), which has finished walls and laminate flooring. A great place to work from home. The outside is impeccably landscaped. The home is a showplace.
Location
State MD
County Carroll
Zoning R
Rooms
Other Rooms Living Room, Dining Room, Primary Bedroom, Bedroom 2, Bedroom 3, Kitchen, Basement, Great Room, Laundry, Mud Room, Primary Bathroom, Full Bath
Basement Sump Pump, Unfinished, Partial
Interior
Interior Features Attic, Carpet, Ceiling Fan(s), Formal/Separate Dining Room, Kitchen - Country, Kitchen - Island, Pantry, Primary Bath(s), Recessed Lighting, Soaking Tub, Tub Shower, Upgraded Countertops, Walk-in Closet(s), Wood Floors
Hot Water Electric
Heating Heat Pump(s), Zoned
Cooling Ceiling Fan(s), Central A/C, Heat Pump(s)
Flooring Carpet, Ceramic Tile, Wood
Fireplaces Number 1
Fireplaces Type Mantel(s), Stone, Non-Functioning
Equipment Built-In Microwave, Cooktop, Dishwasher, Oven - Single, Oven - Wall, Refrigerator, Icemaker, Water Heater
Fireplace Y
Appliance Built-In Microwave, Cooktop, Dishwasher, Oven - Single, Oven - Wall, Refrigerator, Icemaker, Water Heater
Heat Source Electric, Wood
Laundry Upper Floor, Hookup
Exterior
Exterior Feature Deck(s), Patio(s), Porch(es), Wrap Around
Pool Above Ground
Water Access N
View Garden/Lawn
Roof Type Asphalt,Architectural Shingle
Accessibility None
Porch Deck(s), Patio(s), Porch(es), Wrap Around
Garage N
Building
Lot Description Landscaping
Story 2
Foundation Stone
Sewer On Site Septic
Water Well
Architectural Style Colonial
Level or Stories 2
Additional Building Above Grade, Below Grade
Structure Type 9'+ Ceilings
New Construction N
Schools
School District Carroll County Public Schools
Others
Senior Community No
Tax ID 0701006487
Ownership Fee Simple
SqFt Source Estimated
Special Listing Condition Standard
Read Less Info
Want to know what your home might be worth? Contact us for a FREE valuation!

Our team is ready to help you sell your home for the highest possible price ASAP

Bought with Elizabeth J Brooks • Coldwell Banker Realty

"My job is to find and attract mastery-based agents to the office, protect the culture, and make sure everyone is happy! "
14291 Park Meadow Drive Suite 500, Chantilly, VA, 20151






