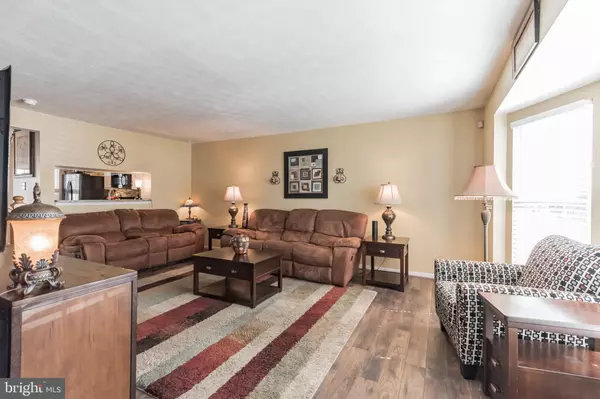$268,000
$263,900
1.6%For more information regarding the value of a property, please contact us for a free consultation.
3 Beds
3 Baths
1,752 SqFt
SOLD DATE : 04/28/2021
Key Details
Sold Price $268,000
Property Type Townhouse
Sub Type Interior Row/Townhouse
Listing Status Sold
Purchase Type For Sale
Square Footage 1,752 sqft
Price per Sqft $152
Subdivision Castle Stone At White Marsh
MLS Listing ID MDBC522130
Sold Date 04/28/21
Style Traditional
Bedrooms 3
Full Baths 2
Half Baths 1
HOA Fees $20/ann
HOA Y/N Y
Abv Grd Liv Area 1,332
Originating Board BRIGHT
Year Built 1994
Annual Tax Amount $3,322
Tax Year 2020
Lot Size 1,720 Sqft
Acres 0.04
Property Description
From the strikingly beautiful dyed concrete front steps to the brand new custom vinyl windows throughout the property, this home will amaze you with its details before you even enter. The home features 3 beds, 2.5 baths, and 1752 sq ft, As you head inside, notice the new wood flooring throughout the main level. The living room is filled with natural light from the huge bay window. As you move through to the kitchen, you will find granite countertops, upgraded backsplash, and a stainless steel double sink. This level also includes a convenient half bath. Heading upstairs, each of the bright three bedrooms have plush carpet and plenty of closet space. The primary bedroom has a huge walk-in closet, and the primary bathroom features gorgeous marble floor tile. Youll find even more living space on the ground level where youll have laundry, storage, and outdoor access to the backyard patio as well. If thats not enough, enjoy the outdoors from the main level through the beautiful french doors and onto the deck. In addition to parking spots directly in front of the home, there is additional parking directly across the street to accommodate entertaining. The community offers the lovely Nottingham Park at the end of the street, and this home is just minutes away from The Avenue in Whitemarsh to enjoy dining and entertainment. For commuters the home is situated near all major highways including I-95 and the Beltway-695. Contact us today for showing!
Location
State MD
County Baltimore
Zoning RES
Rooms
Other Rooms Living Room, Dining Room, Primary Bedroom, Bedroom 2, Bedroom 3, Kitchen, Basement, Laundry, Storage Room, Primary Bathroom, Half Bath
Basement Fully Finished
Interior
Interior Features Kitchen - Eat-In, Ceiling Fan(s), Crown Moldings, Upgraded Countertops, Window Treatments
Hot Water Natural Gas
Heating Heat Pump(s), Forced Air
Cooling Central A/C
Heat Source Natural Gas
Laundry Lower Floor
Exterior
Exterior Feature Deck(s)
Garage Spaces 2.0
Water Access N
Accessibility None
Porch Deck(s)
Total Parking Spaces 2
Garage N
Building
Lot Description Partly Wooded, Landscaping
Story 3
Sewer Public Sewer
Water Public
Architectural Style Traditional
Level or Stories 3
Additional Building Above Grade, Below Grade
New Construction N
Schools
School District Baltimore County Public Schools
Others
HOA Fee Include All Ground Fee,Sewer,Trash,Water,Snow Removal
Senior Community No
Tax ID 04142200010331
Ownership Fee Simple
SqFt Source Assessor
Security Features Exterior Cameras,Smoke Detector
Special Listing Condition Standard
Read Less Info
Want to know what your home might be worth? Contact us for a FREE valuation!

Our team is ready to help you sell your home for the highest possible price ASAP

Bought with Dena Wasmer • RE/MAX Components

"My job is to find and attract mastery-based agents to the office, protect the culture, and make sure everyone is happy! "
14291 Park Meadow Drive Suite 500, Chantilly, VA, 20151






