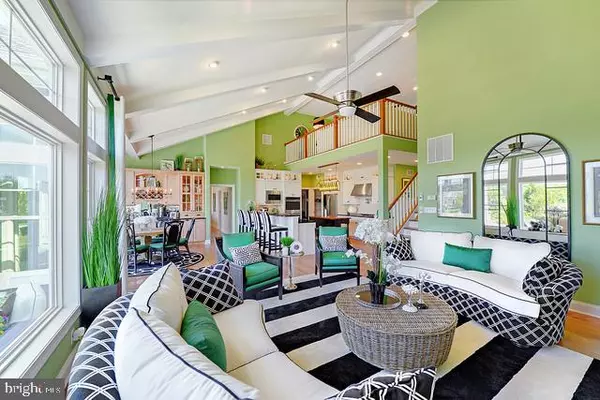$636,856
$636,856
For more information regarding the value of a property, please contact us for a free consultation.
3 Beds
2 Baths
2,297 SqFt
SOLD DATE : 09/23/2020
Key Details
Sold Price $636,856
Property Type Single Family Home
Sub Type Detached
Listing Status Sold
Purchase Type For Sale
Square Footage 2,297 sqft
Price per Sqft $277
Subdivision Tidewater Landing
MLS Listing ID DESU157062
Sold Date 09/23/20
Style Coastal
Bedrooms 3
Full Baths 2
HOA Fees $225/mo
HOA Y/N Y
Abv Grd Liv Area 2,297
Originating Board BRIGHT
Year Built 2020
Lot Size 9,749 Sqft
Acres 0.22
Property Description
With its winding, wooded streetscapes designed specifically to encompass the natural landscape, Tidewater Landing is truly one of the most desirable communities in Lewes. Centered within 141 acres of mature trees, every homesite is your own private retreat! Once completed, there will be 195 single-family homes. The lot sizes range from 1/4 acre to 1/3 acre. The Whimbrel is a one story home that starts at 1,971 heated square feet and can expand to 5,204 square feet. Two bedrooms, a full bathroom and a flex room are located at the front of the home surrounding a wide and welcoming foyer. The kitchen is located in the heart of the home and offers plenty of bar seating for your family and friends to gather as meals are being prepped. Move into the spacious dining room for dinner with large picture windows that frame the beautiful wooded views. The light-filled great room is the perfect place to unwind after a long day of fishing and kayaking on picturesque Love Creek. Retreat to your luxurious owners suite with two walk-in closets and a private bathroom with dual vanities. Numerous options are available to personalize your home including additional bedrooms and baths, a second floor loft, living area extensions, finished basements, home theaters, multi-level courtyards and much more. Schell Brothers is an award winning Builder known for their high performance and energy efficient homes. Be sure to ask about the Schellter Advantage! If you are looking for a community with private home sites, direct access to Love Creek, and a host of amenities located only 6 miles from downtown Lewes you've found the ONE! Disclaimer: Photos are of a model home with upgrades. On-site sales people represent the Seller only.
Location
State DE
County Sussex
Area Lewes Rehoboth Hundred (31009)
Zoning ZR
Rooms
Basement Unfinished
Main Level Bedrooms 3
Interior
Interior Features Attic, Entry Level Bedroom, Sprinkler System, Floor Plan - Open, Carpet, Family Room Off Kitchen, Kitchen - Gourmet, Recessed Lighting, Pantry, Walk-in Closet(s), Wood Floors, Other
Hot Water Tankless
Heating Programmable Thermostat
Cooling Central A/C
Flooring Carpet, Hardwood, Tile/Brick, Vinyl
Equipment Dishwasher, Disposal, Oven/Range - Electric, Refrigerator, Washer/Dryer Hookups Only, Water Heater - Tankless
Furnishings No
Window Features Screens,Double Pane,Low-E,ENERGY STAR Qualified
Appliance Dishwasher, Disposal, Oven/Range - Electric, Refrigerator, Washer/Dryer Hookups Only, Water Heater - Tankless
Heat Source Propane - Leased
Exterior
Parking Features Garage Door Opener
Garage Spaces 2.0
Amenities Available Community Center, Fitness Center, Jog/Walk Path, Pool - Outdoor, Tennis Courts, Tot Lots/Playground, Water/Lake Privileges, Cable
Water Access N
Roof Type Asphalt,Shingle
Accessibility None
Attached Garage 2
Total Parking Spaces 2
Garage Y
Building
Story 1
Foundation Concrete Perimeter
Sewer Public Sewer
Water Public
Architectural Style Coastal
Level or Stories 1
Additional Building Above Grade, Below Grade
Structure Type Vaulted Ceilings
New Construction Y
Schools
School District Cape Henlopen
Others
HOA Fee Include Trash,Snow Removal,Recreation Facility,Pool(s),Lawn Care Side,Lawn Care Rear,Lawn Care Front,Common Area Maintenance
Senior Community No
Tax ID 234-06.00-796
Ownership Fee Simple
SqFt Source Estimated
Acceptable Financing Cash, Conventional
Listing Terms Cash, Conventional
Financing Cash,Conventional
Special Listing Condition Standard
Read Less Info
Want to know what your home might be worth? Contact us for a FREE valuation!

Our team is ready to help you sell your home for the highest possible price ASAP

Bought with MARIAN CAMPO • Keller Williams Realty

"My job is to find and attract mastery-based agents to the office, protect the culture, and make sure everyone is happy! "
14291 Park Meadow Drive Suite 500, Chantilly, VA, 20151






