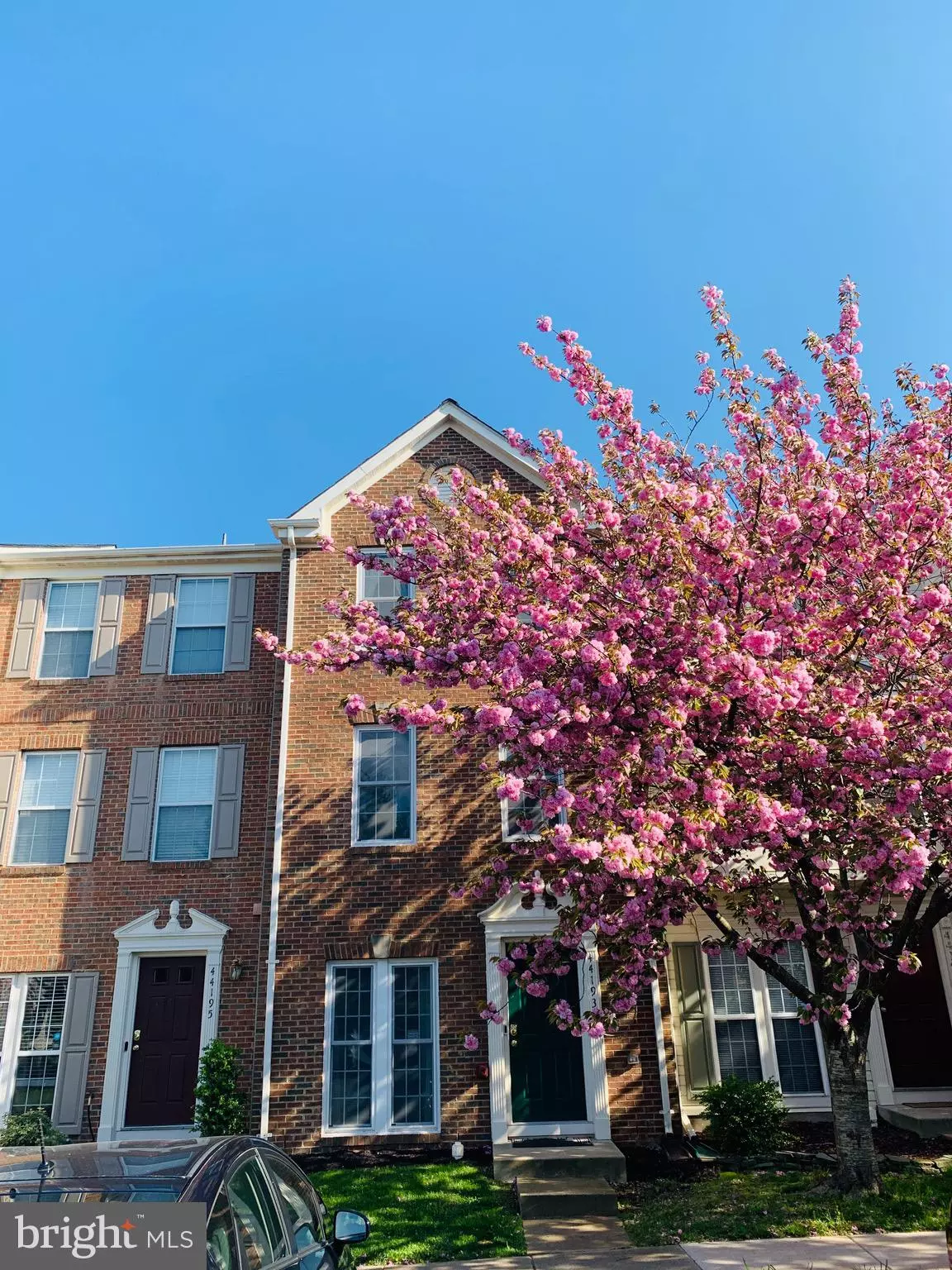$395,000
$395,000
For more information regarding the value of a property, please contact us for a free consultation.
3 Beds
4 Baths
1,648 SqFt
SOLD DATE : 05/18/2020
Key Details
Sold Price $395,000
Property Type Townhouse
Sub Type Interior Row/Townhouse
Listing Status Sold
Purchase Type For Sale
Square Footage 1,648 sqft
Price per Sqft $239
Subdivision Ashburn Village
MLS Listing ID VALO408240
Sold Date 05/18/20
Style Other
Bedrooms 3
Full Baths 3
Half Baths 1
HOA Fees $113/mo
HOA Y/N Y
Abv Grd Liv Area 1,648
Originating Board BRIGHT
Year Built 1999
Annual Tax Amount $3,587
Tax Year 2020
Lot Size 1,307 Sqft
Acres 0.03
Property Description
For Sale by Owner/Agent. Hope you enjoy the Virtual Tour! Meticulously cared for, gorgeous, three-level brick townhome nestled in Ashburn Village. 3 bedrooms, 3 1/2 baths, backs to common area/trees/creek. Each bedroom has its own bath! Updated lighting throughout! Beautiful Brazilian cherry hardwood floors span the lower level, brand new carpet mid & upper level, new stainless steel appliances, and so much more! Enjoy your favorite meal in the eat-in kitchen or just a few feet away, on a spacious outdoor patio! A short journey upstairs leads to an additional loft-like living area mid-level, that includes a full-bedroom, full-bath, and sliding glass doors that can lead to a future deck to relax on! WOD trail runs adjacent to development and future Metro Line is a short distance away! Centrally located to Route 7, Route 28, and the Dulles Access Road! Turn-key, yet ready for your personal touches!
Location
State VA
County Loudoun
Zoning 04
Rooms
Main Level Bedrooms 1
Interior
Interior Features Carpet, Ceiling Fan(s), Crown Moldings, Combination Kitchen/Dining, Kitchen - Eat-In, Primary Bath(s), Tub Shower, Window Treatments, Wood Floors
Heating Heat Pump(s)
Cooling Heat Pump(s)
Flooring Carpet, Hardwood, Vinyl
Equipment Built-In Microwave, Dishwasher, Disposal, Dual Flush Toilets, Energy Efficient Appliances, Exhaust Fan, Icemaker, Oven - Self Cleaning, Oven/Range - Electric, Refrigerator, Stainless Steel Appliances
Furnishings Partially
Fireplace N
Window Features Energy Efficient,Vinyl Clad
Appliance Built-In Microwave, Dishwasher, Disposal, Dual Flush Toilets, Energy Efficient Appliances, Exhaust Fan, Icemaker, Oven - Self Cleaning, Oven/Range - Electric, Refrigerator, Stainless Steel Appliances
Heat Source Natural Gas
Exterior
Exterior Feature Patio(s)
Garage Spaces 2.0
Fence Wood, Privacy, Rear
Utilities Available Cable TV Available, Electric Available, Natural Gas Available, Phone Available, Sewer Available, Water Available
Water Access N
View Creek/Stream, Trees/Woods
Roof Type Architectural Shingle
Accessibility None
Porch Patio(s)
Total Parking Spaces 2
Garage N
Building
Story 3+
Foundation Brick/Mortar, Slab
Sewer Public Sewer
Water Community, Public
Architectural Style Other
Level or Stories 3+
Additional Building Above Grade, Below Grade
Structure Type Dry Wall,High
New Construction N
Schools
Elementary Schools Dominion Trail
Middle Schools Farmwell Station
High Schools Broad Run
School District Loudoun County Public Schools
Others
Pets Allowed Y
HOA Fee Include Common Area Maintenance,Health Club,Snow Removal,Trash
Senior Community No
Tax ID 086109792000
Ownership Fee Simple
SqFt Source Estimated
Security Features 24 hour security,Exterior Cameras,Main Entrance Lock,Security System
Horse Property N
Special Listing Condition Standard
Pets Allowed No Pet Restrictions
Read Less Info
Want to know what your home might be worth? Contact us for a FREE valuation!

Our team is ready to help you sell your home for the highest possible price ASAP

Bought with Becky Olmstead • Atoka Properties
"My job is to find and attract mastery-based agents to the office, protect the culture, and make sure everyone is happy! "
14291 Park Meadow Drive Suite 500, Chantilly, VA, 20151






