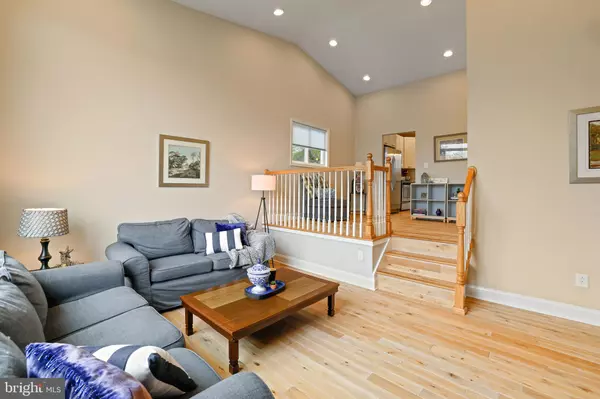$361,000
$321,900
12.1%For more information regarding the value of a property, please contact us for a free consultation.
4 Beds
3 Baths
1,878 SqFt
SOLD DATE : 05/17/2021
Key Details
Sold Price $361,000
Property Type Single Family Home
Sub Type Detached
Listing Status Sold
Purchase Type For Sale
Square Footage 1,878 sqft
Price per Sqft $192
Subdivision Laydon Park
MLS Listing ID MDBC525480
Sold Date 05/17/21
Style Contemporary,Split Level
Bedrooms 4
Full Baths 3
HOA Y/N N
Abv Grd Liv Area 1,878
Originating Board BRIGHT
Year Built 1964
Annual Tax Amount $3,484
Tax Year 2020
Lot Size 0.416 Acres
Acres 0.42
Lot Dimensions 1.00 x
Property Description
Pretty in Pikesville!! PLEASE SEE THE AWESOME VIDEO AND PROPERTY WEBSITE. 4 levels of awesome! 4 bed/3 bath home-contemporary and chic. Perfect location for commuting, perfect location in quiet community. Gorgeous open floor plan, hardwoods and light filled living spaces. Welcoming, spacious and designer inspired. Kitchen features granite, stainless steel appliances and oversized sliding doors to the deck and fenced yard. The kitchen easily accommodates a farm table for 8. The spacious living room boasts grand windows that reach the soaring ceiling. The dining room displays the true functionality of an open floor plan. It is set apart, yet still in the key living areas. Hardwoods on the main level, and updated lighting throughout the home. The bedroom level owners suite features ample closet space and an en suite bathroom. The second and third bedrooms, on that same level, share a ceramic tiled bath. The lower level has a recreation/family room, a bedroom, full bath (number 3), and a storage room, so your stored treasures are close. The large sliding doors on this level lead to the patio. Large fenced yard can be designed for your backyard getaway. Fully renovated in 2017. Recent improvements include new hot water heater, new gutters, and tree removal. Freshly painted. This is picture perfect! Truly Turnkey! **Schedule your showing today** Masks and booties required at all showings and open house.
Location
State MD
County Baltimore
Zoning R
Rooms
Other Rooms Living Room, Dining Room, Primary Bedroom, Bedroom 2, Bedroom 3, Bedroom 4, Kitchen, Recreation Room, Primary Bathroom, Full Bath
Basement Daylight, Full, Fully Finished, Interior Access, Poured Concrete
Interior
Interior Features Carpet, Dining Area, Floor Plan - Open, Kitchen - Eat-In, Kitchen - Island, Kitchen - Table Space, Primary Bath(s), Recessed Lighting, Stall Shower, Tub Shower, Upgraded Countertops, Wood Floors
Hot Water Natural Gas
Heating Forced Air
Cooling Ceiling Fan(s), Central A/C
Flooring Carpet, Ceramic Tile, Hardwood
Equipment Built-In Microwave, Dishwasher, Disposal, Dryer, Exhaust Fan, Oven/Range - Gas, Refrigerator, Stove, Washer, Water Heater
Furnishings No
Fireplace N
Window Features Screens,Sliding
Appliance Built-In Microwave, Dishwasher, Disposal, Dryer, Exhaust Fan, Oven/Range - Gas, Refrigerator, Stove, Washer, Water Heater
Heat Source Natural Gas
Laundry Basement
Exterior
Exterior Feature Deck(s), Patio(s)
Garage Spaces 2.0
Fence Chain Link
Water Access N
View Street, Trees/Woods
Roof Type Architectural Shingle
Accessibility None
Porch Deck(s), Patio(s)
Total Parking Spaces 2
Garage N
Building
Lot Description Level
Story 3
Foundation Block
Sewer Public Sewer
Water Public
Architectural Style Contemporary, Split Level
Level or Stories 3
Additional Building Above Grade, Below Grade
Structure Type 2 Story Ceilings,9'+ Ceilings,Cathedral Ceilings,Dry Wall,High,Vaulted Ceilings
New Construction N
Schools
School District Baltimore County Public Schools
Others
Pets Allowed Y
Senior Community No
Tax ID 04020203001480
Ownership Fee Simple
SqFt Source Assessor
Acceptable Financing Cash, Conventional, VA, FHA
Horse Property N
Listing Terms Cash, Conventional, VA, FHA
Financing Cash,Conventional,VA,FHA
Special Listing Condition Standard
Pets Allowed No Pet Restrictions
Read Less Info
Want to know what your home might be worth? Contact us for a FREE valuation!

Our team is ready to help you sell your home for the highest possible price ASAP

Bought with Michael Baldwin • HomeSmart

"My job is to find and attract mastery-based agents to the office, protect the culture, and make sure everyone is happy! "
14291 Park Meadow Drive Suite 500, Chantilly, VA, 20151






