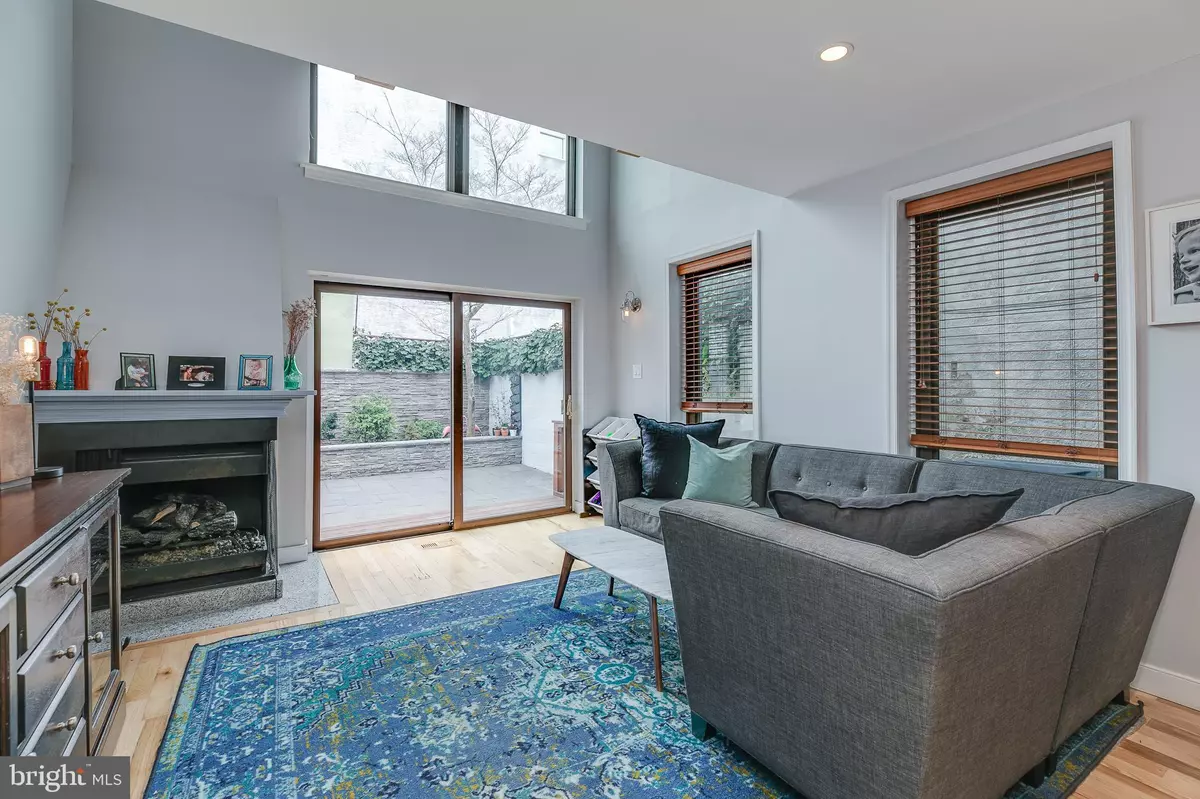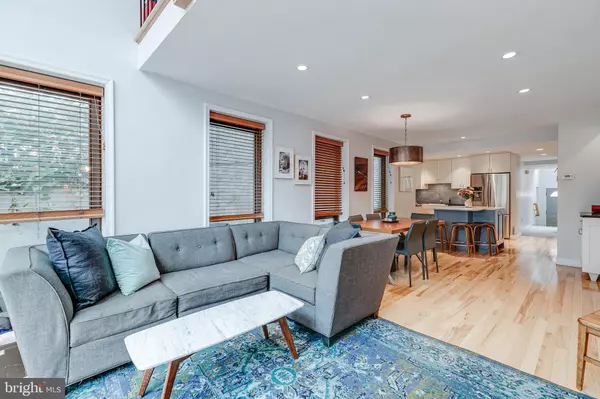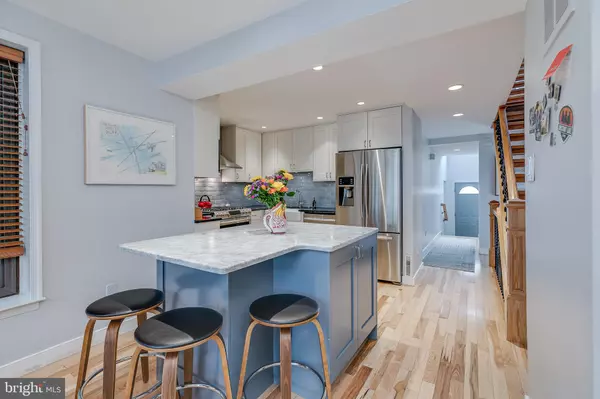$1,100,000
$1,000,000
10.0%For more information regarding the value of a property, please contact us for a free consultation.
3 Beds
3 Baths
2,400 SqFt
SOLD DATE : 06/30/2021
Key Details
Sold Price $1,100,000
Property Type Townhouse
Sub Type Interior Row/Townhouse
Listing Status Sold
Purchase Type For Sale
Square Footage 2,400 sqft
Price per Sqft $458
Subdivision Society Hill
MLS Listing ID PAPH1006342
Sold Date 06/30/21
Style Contemporary
Bedrooms 3
Full Baths 2
Half Baths 1
HOA Y/N N
Abv Grd Liv Area 2,188
Originating Board BRIGHT
Year Built 1960
Annual Tax Amount $12,537
Tax Year 2021
Lot Size 1,404 Sqft
Acres 0.03
Lot Dimensions 18.00 x 78.00
Property Description
Welcome to 536 Lombard in Society Hill! Centrally located and surrounded by local restaurants, shops, and city conveniences, this 3 bedroom, 2.5 bathroom townhome has been fully updated and includes a 1-car attached garage. Enter into a foyer/mudroom area and continue down the hall into the open kitchen, living, and dining room. The living room features a double-height ceiling, gas fireplace, and has a wall of south-facing windows for optimal natural lighting. Glass sliding doors lead out to the 18ft x 20ft beautifully landscaped patio with stone pavers. The designer kitchen is a dream with custom cabinetry,
stainless appliances, soapstone countertops, and a center island with counter seating, storage, and marble top. Just off of the kitchen is a dining area with a wall of windows and a built-in bar. Also conveniently located on this level is a powder room. The second level offers 2 bedrooms, a hall bathroom with double vanity sinks and tub/shower combo, a laundry closet plus a loft-style family room or den overlooking the living area below. The 3rd-floor owners' suite is spacious and open with unexpected details such as the exposed beams on the ceiling & original pine flooring. This suite is complete with 3 custom outfitted closets and an en-suite spa-like bathroom with marble tiled flooring, a freestanding tub, a seamless glass-enclosed shower, and a double vanity sink with marble top. Also on this level is a fabulous rooftop deck with city views and plenty of room for outdoor entertaining. The lower level of this home is finished with built-in shelving, wine racks, and a large front room for storage, workshop, and additional pantry space. The attached garage offers additional storage and comfortably fits an SUV.
Location
State PA
County Philadelphia
Area 19147 (19147)
Zoning RM1
Rooms
Basement Full
Main Level Bedrooms 3
Interior
Hot Water Natural Gas
Heating Forced Air
Cooling Central A/C
Heat Source Natural Gas
Exterior
Exterior Feature Roof, Patio(s)
Parking Features Garage Door Opener
Garage Spaces 1.0
Water Access N
Accessibility None
Porch Roof, Patio(s)
Attached Garage 1
Total Parking Spaces 1
Garage Y
Building
Story 3
Sewer Public Sewer
Water Public
Architectural Style Contemporary
Level or Stories 3
Additional Building Above Grade, Below Grade
New Construction N
Schools
School District The School District Of Philadelphia
Others
Senior Community No
Tax ID 051213000
Ownership Fee Simple
SqFt Source Assessor
Special Listing Condition Standard
Read Less Info
Want to know what your home might be worth? Contact us for a FREE valuation!

Our team is ready to help you sell your home for the highest possible price ASAP

Bought with Michael R. McCann • KW Philly

"My job is to find and attract mastery-based agents to the office, protect the culture, and make sure everyone is happy! "
14291 Park Meadow Drive Suite 500, Chantilly, VA, 20151






