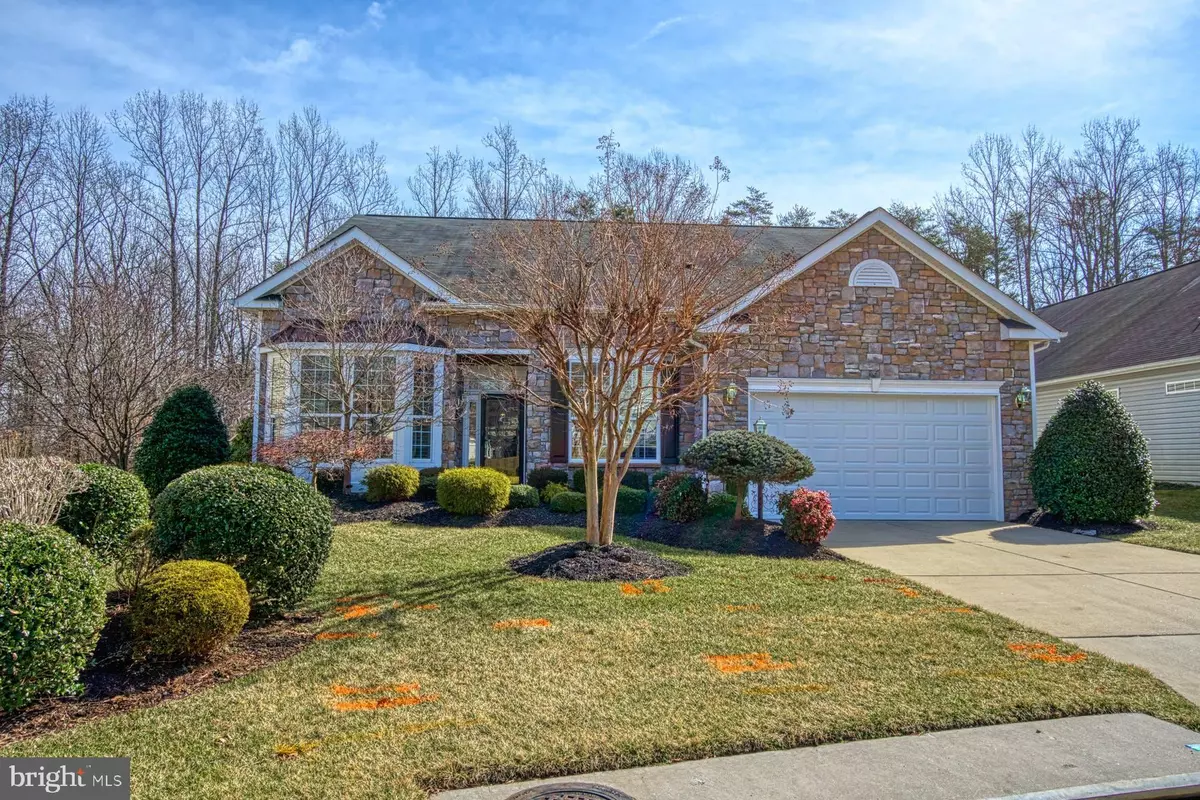$600,000
$585,000
2.6%For more information regarding the value of a property, please contact us for a free consultation.
4 Beds
4 Baths
3,859 SqFt
SOLD DATE : 04/14/2021
Key Details
Sold Price $600,000
Property Type Single Family Home
Sub Type Detached
Listing Status Sold
Purchase Type For Sale
Square Footage 3,859 sqft
Price per Sqft $155
Subdivision Four Seasons At Historic Va
MLS Listing ID VAPW515702
Sold Date 04/14/21
Style Traditional
Bedrooms 4
Full Baths 3
Half Baths 1
HOA Fees $230/mo
HOA Y/N Y
Abv Grd Liv Area 3,859
Originating Board BRIGHT
Year Built 2006
Annual Tax Amount $5,811
Tax Year 2021
Lot Size 0.272 Acres
Acres 0.27
Property Description
This is one of THE BEST homes in the Four Seasons at Historic Virginia! The original owners of this K Hovnanian home selected to upgrade their primary bathroom and gourmet kitchen when they worked with the builder to construct this beautiful property. Once they purchased it, they continued to make tasteful updates over time and have made sure it has been meticulously maintained ever since! With a gorgeous stone facade and well-manicured English-styled landscaping, the curb appeal of this home is impressive. Inside, you will be equally impressed with the high ceilings, crown molding, custom built-ins, and plantation shutters that have been mindfully added to this lovely home. The main level and second story provide almost 4,000 square feet of finished living space, where hardwood floors are in just about every room. The primary bedroom is on the main level and includes a cozy sitting room, generous sized walk-in closet, and upgraded bathroom. The gourmet kitchen includes stainless steel appliances, beautiful granite countertops, double ovens, ample cabinetry, a pantry, a gas cooktop, and two-story ceiling. The kitchen opens to the family room, which includes a gas fireplace, custom built-in book shelves, vaulted ceiling, and entryway to an expanded sun room. You can spend hours in the sun room, enjoying peaceful views of the woods - - - whether sipping your coffee in the morning, or tasting wine in the evening. Through the sunroom or sitting rooms, you will be sure to see lots of deer, fox, birds, bunnies, and even the occasional wild turkey! The second-level of this home offers another family room/den area, plus two more generously sized bedrooms, convenient for visits from family and friends! Situated on a lot that backs to trees, this home is one of 801 properties in the highly acclaimed Four Seasons at Historic Virginia community. This resort-style, active adult (age 55+) community is located on approximately 465 acres in Prince William County and offers countless amenities and opportunities for residents and their guests to relax, enjoy and connect with neighbors!
Location
State VA
County Prince William
Zoning PMR
Direction West
Rooms
Other Rooms Living Room, Dining Room, Primary Bedroom, Sitting Room, Bedroom 2, Bedroom 3, Bedroom 4, Kitchen, Family Room, Foyer, 2nd Stry Fam Ovrlk, Sun/Florida Room, Laundry, Office, Bathroom 2, Primary Bathroom, Full Bath
Main Level Bedrooms 2
Interior
Interior Features Breakfast Area, Built-Ins, Ceiling Fan(s), Chair Railings, Combination Kitchen/Living, Crown Moldings, Dining Area, Entry Level Bedroom, Family Room Off Kitchen, Kitchen - Eat-In, Kitchen - Island, Pantry, Recessed Lighting, Sprinkler System, Store/Office, Upgraded Countertops, Walk-in Closet(s), Window Treatments, Wood Floors
Hot Water 60+ Gallon Tank
Heating Zoned, Programmable Thermostat
Cooling Ceiling Fan(s), Central A/C, Zoned
Flooring Hardwood
Fireplaces Number 1
Fireplaces Type Gas/Propane
Equipment Built-In Microwave, Cooktop, Disposal, Dryer - Electric, Microwave, Oven - Double, Stainless Steel Appliances, Oven/Range - Gas, Washer
Furnishings No
Fireplace Y
Appliance Built-In Microwave, Cooktop, Disposal, Dryer - Electric, Microwave, Oven - Double, Stainless Steel Appliances, Oven/Range - Gas, Washer
Heat Source Natural Gas
Exterior
Parking Features Additional Storage Area, Garage - Front Entry, Garage Door Opener
Garage Spaces 6.0
Utilities Available Electric Available, Natural Gas Available, Sewer Available, Water Available
Amenities Available Bar/Lounge, Bike Trail, Club House, Common Grounds, Community Center, Exercise Room, Fitness Center, Game Room, Gated Community, Jog/Walk Path, Meeting Room, Pool - Indoor, Pool - Outdoor, Putting Green, Retirement Community, Tennis Courts
Water Access N
View Trees/Woods
Roof Type Asphalt
Accessibility Doors - Lever Handle(s), Level Entry - Main
Attached Garage 2
Total Parking Spaces 6
Garage Y
Building
Story 2
Sewer Public Sewer
Water Public
Architectural Style Traditional
Level or Stories 2
Additional Building Above Grade, Below Grade
Structure Type 9'+ Ceilings
New Construction N
Schools
School District Prince William County Public Schools
Others
Pets Allowed Y
HOA Fee Include Common Area Maintenance,Management,Pool(s),Recreation Facility,Reserve Funds,Security Gate,Trash,Other
Senior Community Yes
Age Restriction 55
Tax ID 8190-74-5404
Ownership Fee Simple
SqFt Source Assessor
Acceptable Financing Cash, Conventional, VA
Horse Property N
Listing Terms Cash, Conventional, VA
Financing Cash,Conventional,VA
Special Listing Condition Standard
Pets Allowed No Pet Restrictions
Read Less Info
Want to know what your home might be worth? Contact us for a FREE valuation!

Our team is ready to help you sell your home for the highest possible price ASAP

Bought with Marcy T Le • Samson Properties

"My job is to find and attract mastery-based agents to the office, protect the culture, and make sure everyone is happy! "
14291 Park Meadow Drive Suite 500, Chantilly, VA, 20151






