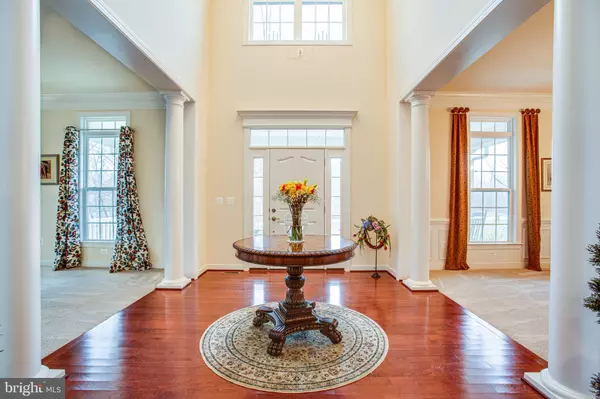$759,800
$759,800
For more information regarding the value of a property, please contact us for a free consultation.
4 Beds
5 Baths
6,620 SqFt
SOLD DATE : 04/17/2020
Key Details
Sold Price $759,800
Property Type Single Family Home
Sub Type Detached
Listing Status Sold
Purchase Type For Sale
Square Footage 6,620 sqft
Price per Sqft $114
Subdivision The Glens
MLS Listing ID VAST218612
Sold Date 04/17/20
Style Colonial
Bedrooms 4
Full Baths 4
Half Baths 1
HOA Fees $81/qua
HOA Y/N Y
Abv Grd Liv Area 4,981
Originating Board BRIGHT
Year Built 2012
Annual Tax Amount $7,159
Tax Year 2019
Lot Size 3.099 Acres
Acres 3.1
Property Description
WELCOME HOME TO THIS IMPRESSIVE ESTATE HOME, LOCATED IN SOUGHT AFTER THE GLENS! THIS MAGNIFICENT, CUSTOM BUILT HOME BOASTS IMPRESSIVE UPGRADES THAT ARE SURE TO PLEASE! A GORGEOUS TWO STORY FOYER GREETS YOU WITH GLEAMING HARDWOOD FLOORS! A FORMAL LIVING AND DINING ROOM FLANK THE ENTRANCE AND PROVIDE LOVELY ENTERTAINING SPACES! THERE IS A PROFESSIONAL OFFICE LOCATED OFF TO THE SIDE ON THE MAIN ENTRANCE THAT WILL GIVE YOU THE PERFECT PLACE TO WORK FROM HOME! THE STYLISH FAMILY ROOM WITH AN ELEGANT COFFERED CEILING IS ABSOLUTELY STUNNING! THERE IS A GORGEOUS FIREPLACE TO ENJOY YOUR WINTER NIGHTS IN THIS SPACIOUS AND COMFORTABLE ROOM! THIS SPACE OPENS TO THE GOURMET KITCHEN WHICH WILL ABSOLUTELY DELIGHT THE CHEF IN YOUR LIFE! THE GRANITE IS GORGEOUS, THE ISLAND IS ENORMOUS AND THE BACK SPLASH IS BEAUTIFUL! THERE IS A GREAT KITCHEN EATING AREA THAT OPENS TO THE SUN ROOM WHICH WILL PROVIDE SO MUCH EXTRA SPACE TO RELAX AND ENJOY YOUR BEAUTIFUL BACK YARD! UPSTAIRS YOU WILL FIND AN INCREDIBLE MASTER SUITE WITH A QUIET SITTING ROOM AND WALK IN CLOSET THE SIZE OF ANOTHER ROOM! THE LUXURIOUS MASTER BATHROOM HAS A FABULOUS OVERSIZE SHOWER, SOAKING TUB AND DUAL VANITIES! BEDROOM NUMBER TWO HAS IT'S OWN BATHROOM AND GREAT CLOSET! THE OTHER BEDROOMS ARE FABULOUS AND OFFER A JACK AND JILL BATHROOM! THE BASEMENT IS MOSTLY FINISHED (OTHER THAN A GREAT STORAGE ROOM AND UTILITY ROOM) AND HAS AN ENORMOUS RECREATION ROOM, WET BAR AND AMAZING GAME ROOM WITH POOL TABLE! THIS SPACE IS GOING TO HOST SO MANY FABULOUS EVENTS THAT WILL CREATE MEMORIES FOR YEARS TO COME! THE BACKYARD IS LOVELY AND HAS A STAMPED CONCRETE PATIO! THERE IS NOTHING HERE TO DO BUT MOVE IN AND ENJOY YOUR NEW LIFESTYLE!
Location
State VA
County Stafford
Zoning A1
Rooms
Basement Full, Partially Finished, Interior Access, Rear Entrance, Sump Pump, Walkout Level
Interior
Interior Features Attic, Breakfast Area, Carpet, Ceiling Fan(s), Chair Railings, Crown Moldings, Double/Dual Staircase, Family Room Off Kitchen, Floor Plan - Open, Formal/Separate Dining Room, Kitchen - Gourmet, Kitchen - Island, Kitchen - Table Space, Primary Bath(s), Pantry, Recessed Lighting, Soaking Tub, Upgraded Countertops, Walk-in Closet(s), Wood Floors, Wet/Dry Bar
Hot Water Bottled Gas
Heating Heat Pump(s), Central
Cooling Central A/C, Ceiling Fan(s)
Flooring Carpet, Ceramic Tile, Hardwood, Wood
Fireplaces Number 1
Fireplaces Type Gas/Propane, Insert, Mantel(s), Stone
Equipment Cooktop, Dishwasher, Icemaker, Refrigerator, Oven - Wall, Oven - Double, Stainless Steel Appliances, Water Heater
Furnishings No
Fireplace Y
Appliance Cooktop, Dishwasher, Icemaker, Refrigerator, Oven - Wall, Oven - Double, Stainless Steel Appliances, Water Heater
Heat Source Electric
Laundry Hookup, Upper Floor
Exterior
Exterior Feature Porch(es), Patio(s)
Parking Features Built In, Garage - Side Entry, Garage Door Opener
Garage Spaces 3.0
Water Access N
Accessibility None
Porch Porch(es), Patio(s)
Attached Garage 3
Total Parking Spaces 3
Garage Y
Building
Lot Description Backs to Trees, Private, Rear Yard, Front Yard
Story 3+
Sewer On Site Septic, Septic = # of BR
Water Public
Architectural Style Colonial
Level or Stories 3+
Additional Building Above Grade, Below Grade
Structure Type 2 Story Ceilings,9'+ Ceilings,High
New Construction N
Schools
Elementary Schools Margaret Brent
Middle Schools Rodney Thompson
High Schools Mountain View
School District Stafford County Public Schools
Others
HOA Fee Include Common Area Maintenance,Snow Removal,Trash
Senior Community No
Tax ID 27-K-2- -28
Ownership Fee Simple
SqFt Source Estimated
Security Features Security System,Surveillance Sys
Horse Property N
Special Listing Condition Standard
Read Less Info
Want to know what your home might be worth? Contact us for a FREE valuation!

Our team is ready to help you sell your home for the highest possible price ASAP

Bought with Judith Petrak • CENTURY 21 New Millennium

"My job is to find and attract mastery-based agents to the office, protect the culture, and make sure everyone is happy! "
14291 Park Meadow Drive Suite 500, Chantilly, VA, 20151






