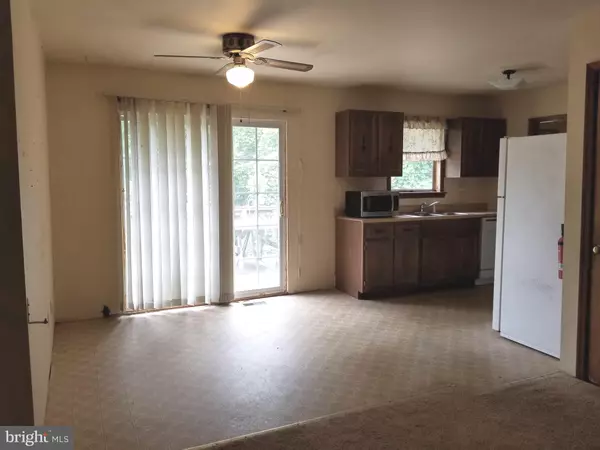$336,000
$336,000
For more information regarding the value of a property, please contact us for a free consultation.
3 Beds
3 Baths
1,872 SqFt
SOLD DATE : 07/30/2021
Key Details
Sold Price $336,000
Property Type Single Family Home
Sub Type Detached
Listing Status Sold
Purchase Type For Sale
Square Footage 1,872 sqft
Price per Sqft $179
Subdivision None Available
MLS Listing ID VAST2000582
Sold Date 07/30/21
Style Ranch/Rambler
Bedrooms 3
Full Baths 3
HOA Y/N N
Abv Grd Liv Area 1,248
Originating Board BRIGHT
Year Built 1982
Annual Tax Amount $1,985
Tax Year 2021
Lot Size 3.000 Acres
Acres 3.0
Property Description
This is a stick built home from a local builder. This home has great potential and would only need minimal upgrading. The roof was replaced approximately 10-15 years ago, newer HVAC approximately 2 years ago, water treatment system recently upgraded. Deck in front and rear of home need a little work but are in good shape. Deck in rear more recently had stairs to the ground level reinforced. The lower level is spacious with a den, study, recroom, full bath and second kitchen. This level also has access to the rear patio through french doors. and lots of windows in the lower level. Enjoy the serenity of a large 3 acre lot with lots of wooded area for privacy but enough open grass area for entertaining. Certainly enough room for a future extended patio, firepit, volley ball area, horse shoe pit, the possibilities are endless. Ample parking in the oversized drive way and two car garage. NO HOA!!!!! Just minutes to shopping, grocery, banking, restaurants and more but you are out in the beautiful country side in your own 3 acre oasis.
Location
State VA
County Stafford
Zoning A1
Rooms
Other Rooms Living Room, Primary Bedroom, Bedroom 2, Bedroom 3, Kitchen, Family Room, Den, Breakfast Room, Laundry, Mud Room, Office, Bathroom 2, Bathroom 3, Primary Bathroom
Basement Full, Heated, Interior Access, Outside Entrance, Partially Finished, Rear Entrance, Walkout Level, Windows
Main Level Bedrooms 3
Interior
Interior Features 2nd Kitchen, Carpet, Ceiling Fan(s), Entry Level Bedroom, Family Room Off Kitchen, Floor Plan - Traditional, Pantry, Primary Bath(s), Water Treat System, Wood Stove, Breakfast Area, Attic
Hot Water Electric
Heating Forced Air
Cooling Central A/C
Flooring Carpet, Vinyl
Equipment Dishwasher, Dryer, Exhaust Fan, Extra Refrigerator/Freezer, Oven/Range - Electric, Range Hood, Refrigerator, Washer, Water Conditioner - Owned, Water Heater
Fireplace N
Appliance Dishwasher, Dryer, Exhaust Fan, Extra Refrigerator/Freezer, Oven/Range - Electric, Range Hood, Refrigerator, Washer, Water Conditioner - Owned, Water Heater
Heat Source Propane - Leased
Laundry Basement
Exterior
Exterior Feature Patio(s), Deck(s)
Parking Features Garage - Front Entry
Garage Spaces 10.0
Fence Partially
Water Access N
View Trees/Woods
Roof Type Shingle
Accessibility None
Porch Patio(s), Deck(s)
Road Frontage Easement/Right of Way
Total Parking Spaces 10
Garage Y
Building
Lot Description Backs to Trees, Front Yard, Landscaping, No Thru Street, Partly Wooded, Rear Yard, Trees/Wooded
Story 1
Foundation Block
Sewer On Site Septic
Water Well, Private
Architectural Style Ranch/Rambler
Level or Stories 1
Additional Building Above Grade, Below Grade
New Construction N
Schools
Elementary Schools Margaret Brent
Middle Schools Rodney Thompson
High Schools Mountain View
School District Stafford County Public Schools
Others
Senior Community No
Tax ID 17- - - -15A
Ownership Fee Simple
SqFt Source Assessor
Acceptable Financing Conventional, Cash
Listing Terms Conventional, Cash
Financing Conventional,Cash
Special Listing Condition Standard
Read Less Info
Want to know what your home might be worth? Contact us for a FREE valuation!

Our team is ready to help you sell your home for the highest possible price ASAP

Bought with Valerie A Payne • United Real Estate Premier
"My job is to find and attract mastery-based agents to the office, protect the culture, and make sure everyone is happy! "
14291 Park Meadow Drive Suite 500, Chantilly, VA, 20151






