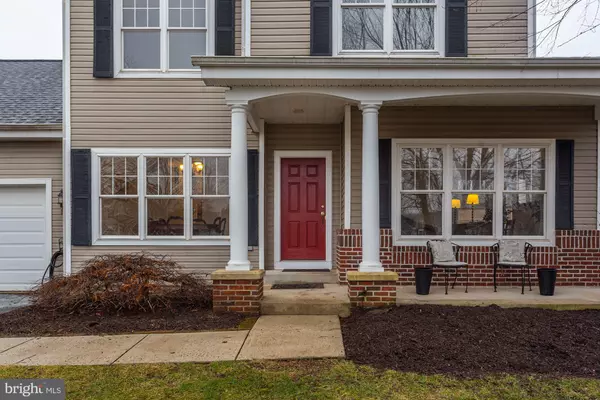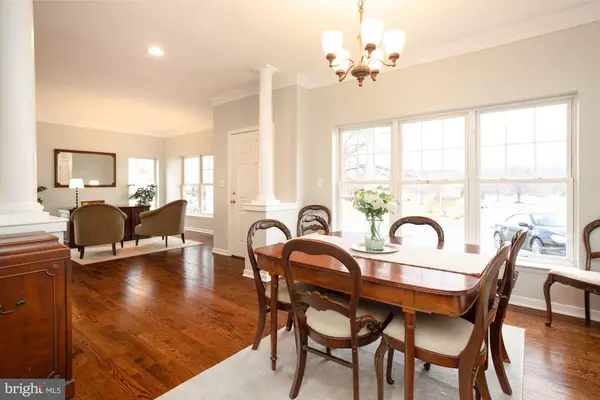$450,000
$449,900
For more information regarding the value of a property, please contact us for a free consultation.
4 Beds
3 Baths
3,073 SqFt
SOLD DATE : 03/24/2020
Key Details
Sold Price $450,000
Property Type Single Family Home
Sub Type Detached
Listing Status Sold
Purchase Type For Sale
Square Footage 3,073 sqft
Price per Sqft $146
Subdivision The Meadow At New Market
MLS Listing ID MDFR259570
Sold Date 03/24/20
Style Colonial
Bedrooms 4
Full Baths 2
Half Baths 1
HOA Fees $51/mo
HOA Y/N Y
Abv Grd Liv Area 2,434
Originating Board BRIGHT
Year Built 2002
Annual Tax Amount $4,968
Tax Year 2019
Lot Size 9,289 Sqft
Acres 0.21
Property Description
***MUST SEE*** Gorgeous home in desired neighborhood in New Market. Great views of farmland from the kitchen and family room. Spacious bedrooms and finished basement that could serve as a play area, rec room or man cave?? Kitchen and living room open for the whole family to enjoy with a feature wall including a gas fireplace. Breakfast bar and kitchen nook for dining as well as a formal dining area. Front formal living room that can be used as a home office and wood floors throughout the main level.Outdoor space with sought after view of farmland creates a private oasis for entertaining. Enough space for dining and seating around a fire pit. Plus, ample amount of grass to play around in or for your pets to enjoy. *new mulch*freshly painted*new roof*basement entry for potential rental income opportunity**Some furnishing available under separate bill of sale - ask agent** Please contact Jill Lynn 312-882-0813 for showings
Location
State MD
County Frederick
Zoning R3
Rooms
Basement Side Entrance, Full, Fully Finished
Interior
Interior Features Carpet, Combination Kitchen/Living, Dining Area, Family Room Off Kitchen, Formal/Separate Dining Room, Floor Plan - Traditional, Pantry, Recessed Lighting, Tub Shower, Stall Shower, Walk-in Closet(s), Upgraded Countertops, Wood Floors
Heating Central
Cooling Central A/C
Fireplaces Number 1
Equipment Built-In Microwave, Built-In Range, Dishwasher, Disposal, Dryer - Front Loading, Refrigerator, Stainless Steel Appliances, Washer
Furnishings No
Fireplace Y
Appliance Built-In Microwave, Built-In Range, Dishwasher, Disposal, Dryer - Front Loading, Refrigerator, Stainless Steel Appliances, Washer
Heat Source Natural Gas
Exterior
Parking Features Additional Storage Area, Garage - Front Entry, Garage Door Opener, Inside Access
Garage Spaces 2.0
Water Access N
Accessibility None
Attached Garage 2
Total Parking Spaces 2
Garage Y
Building
Story 3+
Sewer Public Sewer
Water Public
Architectural Style Colonial
Level or Stories 3+
Additional Building Above Grade, Below Grade
New Construction N
Schools
Elementary Schools New Market
Middle Schools New Market
High Schools Linganore
School District Frederick County Public Schools
Others
Senior Community No
Tax ID 1109316957
Ownership Fee Simple
SqFt Source Estimated
Acceptable Financing Conventional, FHA, VA
Listing Terms Conventional, FHA, VA
Financing Conventional,FHA,VA
Special Listing Condition Standard
Read Less Info
Want to know what your home might be worth? Contact us for a FREE valuation!

Our team is ready to help you sell your home for the highest possible price ASAP

Bought with Kristin F. Miller • Northrop Realty

"My job is to find and attract mastery-based agents to the office, protect the culture, and make sure everyone is happy! "
14291 Park Meadow Drive Suite 500, Chantilly, VA, 20151






