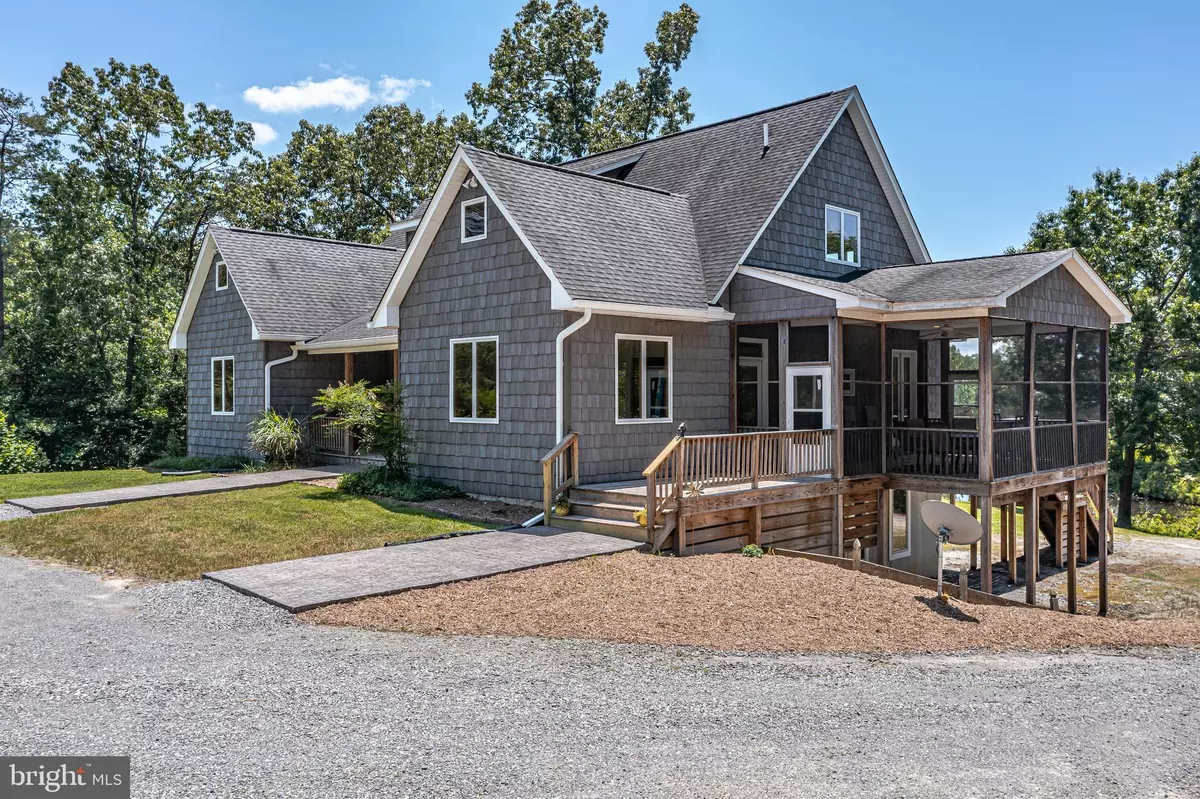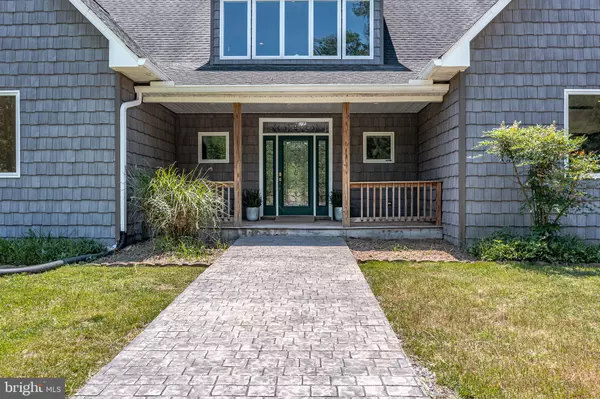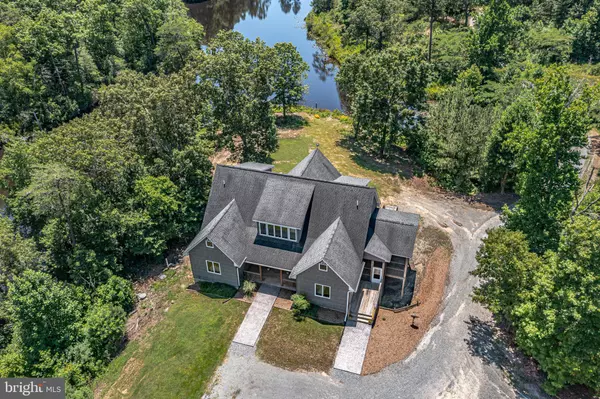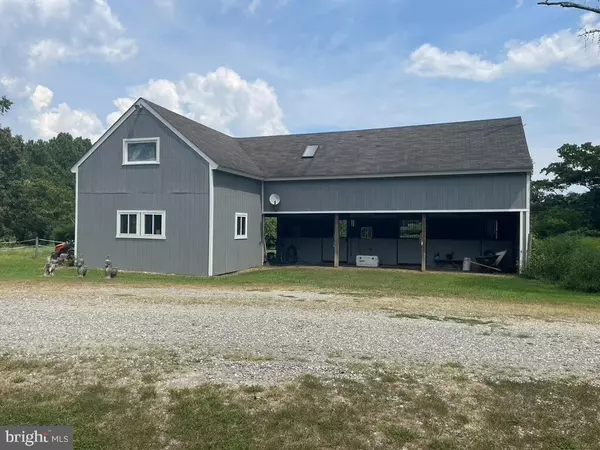$666,000
$650,000
2.5%For more information regarding the value of a property, please contact us for a free consultation.
4 Beds
6 Baths
5,077 SqFt
SOLD DATE : 10/14/2022
Key Details
Sold Price $666,000
Property Type Single Family Home
Sub Type Detached
Listing Status Sold
Purchase Type For Sale
Square Footage 5,077 sqft
Price per Sqft $131
Subdivision None Available
MLS Listing ID VALV2000192
Sold Date 10/14/22
Style Craftsman
Bedrooms 4
Full Baths 5
Half Baths 1
HOA Y/N N
Abv Grd Liv Area 5,077
Originating Board BRIGHT
Year Built 2008
Annual Tax Amount $2,172
Tax Year 2021
Lot Size 20.000 Acres
Acres 20.0
Property Description
Welcome to a LARGE piece of heaven situated on Williams Mill Pond, 10 minutes to Kilmarnock, Irvington and White Stone.20+/- ACRES BRING YOUR HORSES Nestled amongst nature is this 5077 square foot, custom home built in 2008 offering space, PRIVACY and comfort throughout the year! Fish on the fully stocked pond from any non motorized vessel. Relax on the screened porch or upper level decks. Enjoy the view of the pond and nature at its finest! Enter into the great room with a vaulted ceiling, solid wood beams, stone fireplace with gas logs. Enjoy cooking and entertaining in the spacious kitchen with new refrigerator and gas cooktop. Perfect for entertaining. Beautiful granite countertops, wall oven with warming drawer. The second floor boasts even more views of the pond with two large bedrooms and full baths. Brand new carpet and paint in both second floor bedrooms. Endless possibilities with the open space of the walk out basement with stamped concrete flooring, one large bedroom and two full baths. Water connectivity available for a wet bar/kitchen installation. So many possibilities! Call us for a showing!
Location
State VA
County Lancaster
Zoning A2
Rooms
Other Rooms Bedroom 2, Bedroom 3, Bedroom 4, Bedroom 1
Basement Connecting Stairway, Daylight, Full, Full, Fully Finished, Heated, Outside Entrance, Poured Concrete, Rough Bath Plumb, Walkout Level, Workshop, Windows
Main Level Bedrooms 1
Interior
Interior Features Bar, Breakfast Area, Built-Ins, Ceiling Fan(s), Entry Level Bedroom
Hot Water Electric
Heating Central, Programmable Thermostat, Zoned
Cooling Central A/C, Ceiling Fan(s)
Flooring Carpet, Ceramic Tile, Concrete, Engineered Wood
Fireplaces Number 1
Fireplaces Type Gas/Propane
Equipment Built-In Microwave, Cooktop, Dishwasher, Dryer - Electric, ENERGY STAR Refrigerator, Freezer, Oven - Wall, Stainless Steel Appliances, Washer, Water Heater - High-Efficiency
Fireplace Y
Window Features Casement
Appliance Built-In Microwave, Cooktop, Dishwasher, Dryer - Electric, ENERGY STAR Refrigerator, Freezer, Oven - Wall, Stainless Steel Appliances, Washer, Water Heater - High-Efficiency
Heat Source Propane - Leased
Laundry Main Floor, Upper Floor, Has Laundry, Hookup
Exterior
Exterior Feature Deck(s), Porch(es), Roof, Screened, Wrap Around
Garage Spaces 6.0
Fence Electric
Pool In Ground, Vinyl
Utilities Available Electric Available, Phone, Propane
Water Access Y
Water Access Desc Boat - Electric Motor Only,Canoe/Kayak,Fishing Allowed,Private Access,Swimming Allowed
View Pond, Trees/Woods
Roof Type Composite
Accessibility Entry Slope <1', Level Entry - Main
Porch Deck(s), Porch(es), Roof, Screened, Wrap Around
Road Frontage Private
Total Parking Spaces 6
Garage N
Building
Lot Description Backs - Parkland, Backs to Trees, Partly Wooded, Private, Rural, Trees/Wooded
Story 3
Foundation Concrete Perimeter
Sewer On Site Septic
Water Private, Well
Architectural Style Craftsman
Level or Stories 3
Additional Building Above Grade
Structure Type 9'+ Ceilings,Cathedral Ceilings,Dry Wall,Vaulted Ceilings,Wood Ceilings
New Construction N
Schools
Middle Schools Lancaster
High Schools Lancaster
School District Lancaster County Public Schools
Others
Pets Allowed N
Senior Community No
Tax ID 17 40D
Ownership Fee Simple
SqFt Source Estimated
Acceptable Financing Conventional, Cash, Exchange, FHA, VA
Horse Property Y
Listing Terms Conventional, Cash, Exchange, FHA, VA
Financing Conventional,Cash,Exchange,FHA,VA
Special Listing Condition Standard
Read Less Info
Want to know what your home might be worth? Contact us for a FREE valuation!

Our team is ready to help you sell your home for the highest possible price ASAP

Bought with Non Member • Non Subscribing Office

"My job is to find and attract mastery-based agents to the office, protect the culture, and make sure everyone is happy! "
14291 Park Meadow Drive Suite 500, Chantilly, VA, 20151






