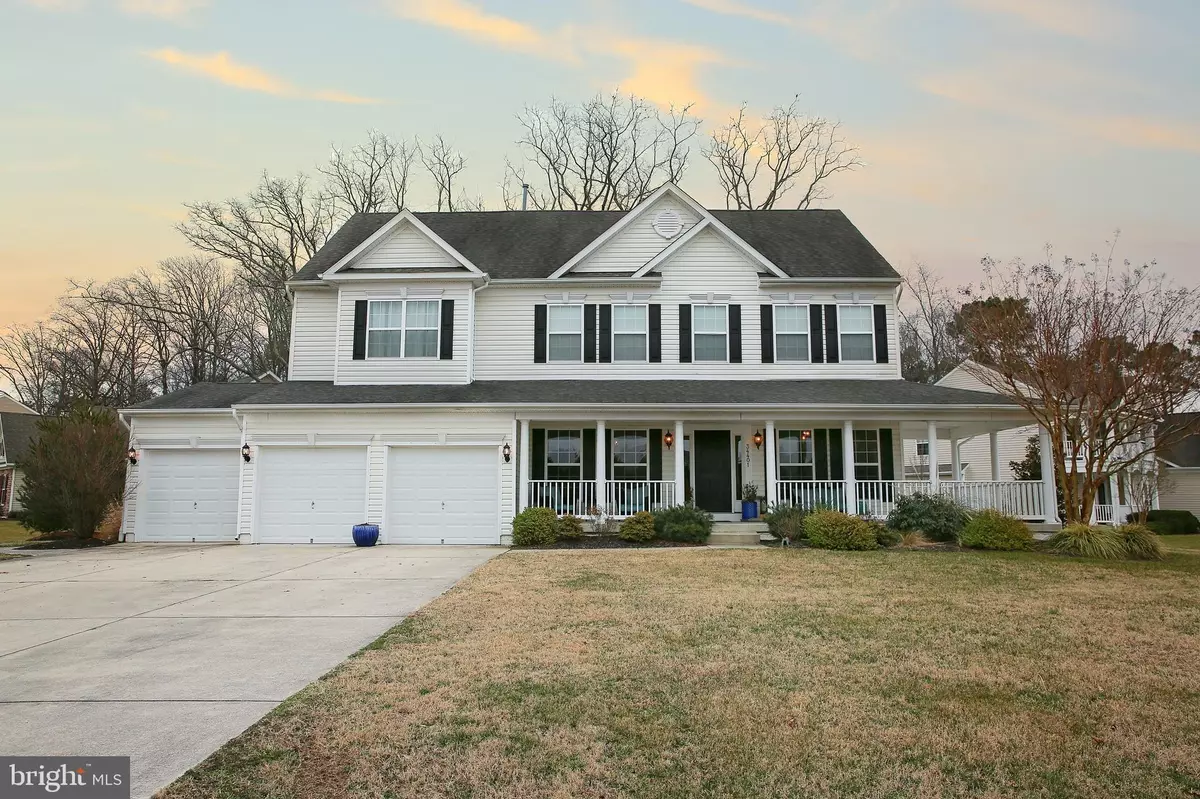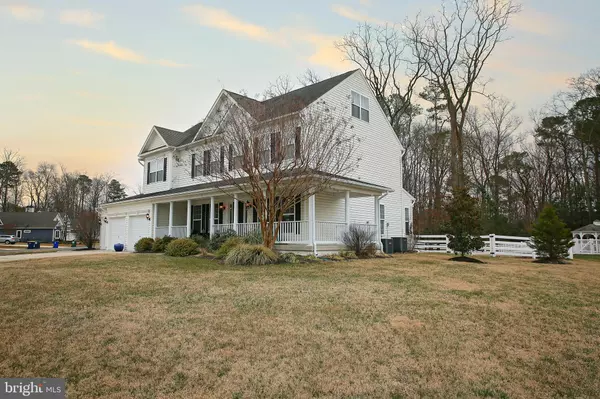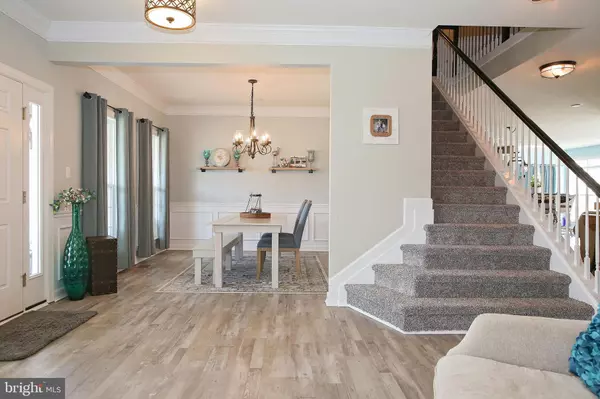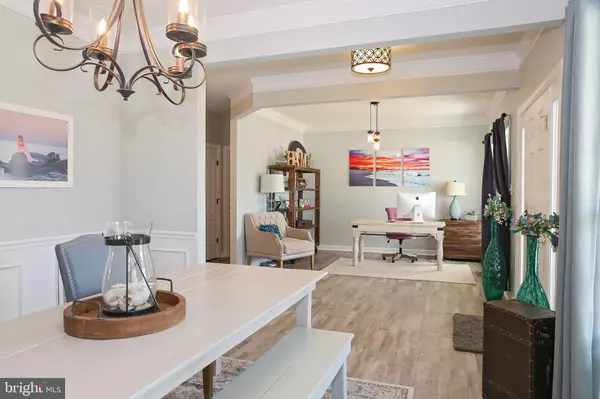$649,900
$649,900
For more information regarding the value of a property, please contact us for a free consultation.
5 Beds
4 Baths
4,186 SqFt
SOLD DATE : 03/31/2021
Key Details
Sold Price $649,900
Property Type Single Family Home
Sub Type Detached
Listing Status Sold
Purchase Type For Sale
Square Footage 4,186 sqft
Price per Sqft $155
Subdivision Villages At Herring Creek
MLS Listing ID DESU176168
Sold Date 03/31/21
Style Contemporary
Bedrooms 5
Full Baths 3
Half Baths 1
HOA Fees $118/ann
HOA Y/N Y
Abv Grd Liv Area 4,186
Originating Board BRIGHT
Year Built 2008
Annual Tax Amount $2,871
Tax Year 2020
Lot Size 0.970 Acres
Acres 0.97
Property Description
You can have it all in this 4,186 square foot home on approximately 1+/- acre in the Cape School District featuring 5 bedrooms, 3 and 1/2 baths with multiple living spaces including a formal dining, great room, living room, den, loft and bonus room. Gracious curb appeal with a large wrap around front porch, 3 car garage, irrigation and well. A paver walkway leads you to a fenced in backyard with an expansive paver patio, hot tub and lots of shade trees. Inside, the spacious open kitchen features a large center island, granite countertops, tile backsplash, double oven and gas range. The sunroom off of the kitchen is a perfect spot for your morning coffee with a wall of windows that let in the morning light. With 3 floors, setup for a garage gym, multiple home office spaces and a living room on all three floors, you have all the space you'll need. Loaded with extras like central vac, prewired for surround sound, wired for ceiling fans in every room and more outlets than you'll ever need. The private waterfront community offers great amenities; pool, tennis, clubhouse and fitness room. Easy access to all beach attractions; 9 miles to downtown Rehoboth and only 10 miles to downtown Lewes. Welcome home!
Location
State DE
County Sussex
Area Indian River Hundred (31008)
Zoning AR-1
Interior
Interior Features Additional Stairway, Breakfast Area, Ceiling Fan(s), Chair Railings, Crown Moldings, Floor Plan - Open, Kitchen - Island, Pantry, Primary Bath(s), Recessed Lighting, Soaking Tub, Walk-in Closet(s), Window Treatments, Wood Floors
Hot Water Electric
Heating Forced Air
Cooling Central A/C
Flooring Carpet, Ceramic Tile, Hardwood
Fireplaces Number 1
Fireplaces Type Gas/Propane
Equipment Cooktop, Dishwasher, Dryer, Microwave, Oven - Double, Range Hood, Refrigerator, Washer, Water Heater
Fireplace Y
Window Features Insulated
Appliance Cooktop, Dishwasher, Dryer, Microwave, Oven - Double, Range Hood, Refrigerator, Washer, Water Heater
Heat Source Propane - Owned
Laundry Main Floor
Exterior
Exterior Feature Patio(s), Porch(es)
Parking Features Garage - Front Entry
Garage Spaces 3.0
Utilities Available Cable TV Available
Amenities Available Community Center, Exercise Room, Pool - Outdoor, Tennis Courts
Water Access N
Roof Type Architectural Shingle
Accessibility None
Porch Patio(s), Porch(es)
Attached Garage 3
Total Parking Spaces 3
Garage Y
Building
Story 3
Sewer Public Sewer
Water Private
Architectural Style Contemporary
Level or Stories 3
Additional Building Above Grade, Below Grade
Structure Type Dry Wall
New Construction N
Schools
School District Cape Henlopen
Others
HOA Fee Include Common Area Maintenance
Senior Community No
Tax ID 234-18.00-342.00
Ownership Fee Simple
SqFt Source Estimated
Security Features Security System
Special Listing Condition Standard
Read Less Info
Want to know what your home might be worth? Contact us for a FREE valuation!

Our team is ready to help you sell your home for the highest possible price ASAP

Bought with Lee Ann Wilkinson • Berkshire Hathaway HomeServices PenFed Realty

"My job is to find and attract mastery-based agents to the office, protect the culture, and make sure everyone is happy! "
14291 Park Meadow Drive Suite 500, Chantilly, VA, 20151






