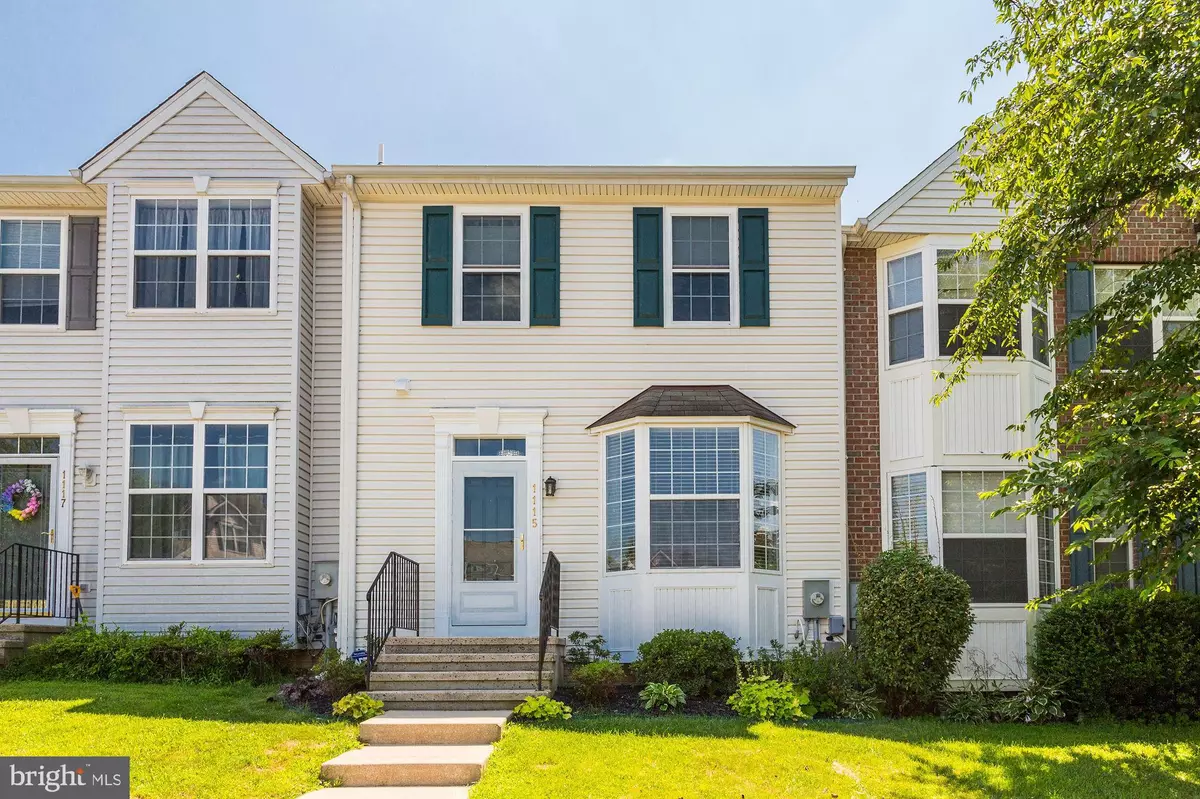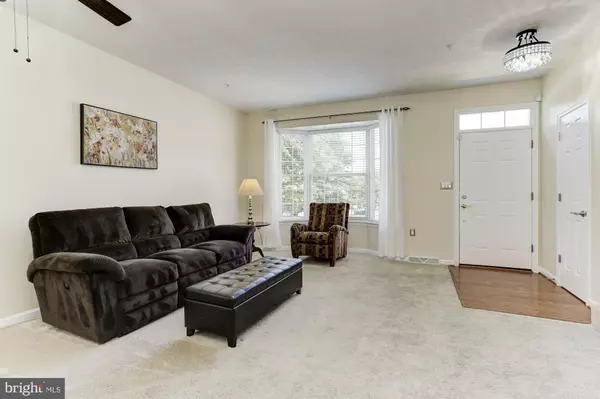$377,000
$365,000
3.3%For more information regarding the value of a property, please contact us for a free consultation.
3 Beds
4 Baths
2,023 SqFt
SOLD DATE : 08/25/2022
Key Details
Sold Price $377,000
Property Type Townhouse
Sub Type Interior Row/Townhouse
Listing Status Sold
Purchase Type For Sale
Square Footage 2,023 sqft
Price per Sqft $186
Subdivision Piney Ridge Village
MLS Listing ID MDCR2009620
Sold Date 08/25/22
Style Colonial
Bedrooms 3
Full Baths 2
Half Baths 2
HOA Fees $49/qua
HOA Y/N Y
Abv Grd Liv Area 1,472
Originating Board BRIGHT
Year Built 2002
Annual Tax Amount $3,269
Tax Year 2021
Lot Size 1,800 Sqft
Acres 0.04
Property Description
Absolutely gorgeous townhome in Piney Ridge Village! This 3 level home features gleaming hardwood floors in the foyer, dining room and kitchen, as well as 9 foot ceilings! The kitchen has beautiful granite counters with newer stainless appliances (2017). There's a pantry too. The family room is open to the kitchen and has sliding doors. The primary suite has a sitting area, large walk in closet, and private bath. The bath has double sinks with glass sink bowls, a huge soaking tub and separate shower! Bedrooms 2 and 3 are light and bright and have lots of closet space. The finished lower level has a huge family room with 2 large storage closets, a powder room, laundry room and a level walkout to the fenced rear yard! The laundry room is shared with the new gas furnace (2019), the tankless water heater and the ECO whole house water conditioner. To top it off, the home is located on a quiet cul-de-sac with 2 assigned parking places and lots of visitor parking!
Location
State MD
County Carroll
Zoning R
Rooms
Other Rooms Living Room, Dining Room, Primary Bedroom, Bedroom 2, Kitchen, Family Room, Recreation Room, Storage Room, Bathroom 3, Half Bath
Basement Poured Concrete, Walkout Level, Full
Interior
Interior Features Carpet, Ceiling Fan(s), Family Room Off Kitchen, Kitchen - Eat-In, Pantry, Primary Bath(s), Soaking Tub, Stall Shower, Upgraded Countertops, Walk-in Closet(s), Water Treat System, Wood Floors
Hot Water Tankless
Heating Forced Air
Cooling Ceiling Fan(s), Central A/C
Flooring Carpet, Hardwood, Laminated
Equipment Built-In Microwave, Dishwasher, Disposal, Dryer, Icemaker, Oven/Range - Gas, Refrigerator, Washer, Water Conditioner - Owned, Water Heater - Tankless
Fireplace N
Window Features Bay/Bow
Appliance Built-In Microwave, Dishwasher, Disposal, Dryer, Icemaker, Oven/Range - Gas, Refrigerator, Washer, Water Conditioner - Owned, Water Heater - Tankless
Heat Source Natural Gas
Laundry Basement
Exterior
Garage Spaces 2.0
Parking On Site 2
Fence Rear
Water Access N
Roof Type Shingle
Accessibility None
Total Parking Spaces 2
Garage N
Building
Lot Description Level, Cul-de-sac, Rear Yard
Story 3
Foundation Concrete Perimeter
Sewer Public Sewer
Water Public, Conditioner
Architectural Style Colonial
Level or Stories 3
Additional Building Above Grade, Below Grade
Structure Type 9'+ Ceilings
New Construction N
Schools
School District Carroll County Public Schools
Others
Senior Community No
Tax ID 0705103789
Ownership Fee Simple
SqFt Source Assessor
Acceptable Financing FHA, Cash, Conventional, VA
Listing Terms FHA, Cash, Conventional, VA
Financing FHA,Cash,Conventional,VA
Special Listing Condition Standard
Read Less Info
Want to know what your home might be worth? Contact us for a FREE valuation!

Our team is ready to help you sell your home for the highest possible price ASAP

Bought with Dilyara Daminova • Samson Properties

"My job is to find and attract mastery-based agents to the office, protect the culture, and make sure everyone is happy! "
14291 Park Meadow Drive Suite 500, Chantilly, VA, 20151






