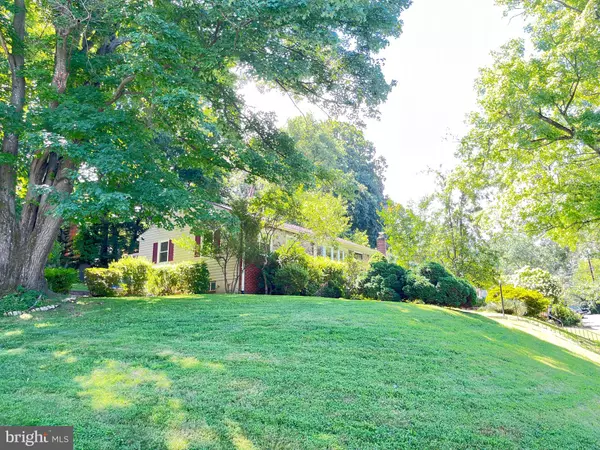$530,000
$525,000
1.0%For more information regarding the value of a property, please contact us for a free consultation.
3 Beds
3 Baths
1,960 SqFt
SOLD DATE : 08/23/2022
Key Details
Sold Price $530,000
Property Type Single Family Home
Sub Type Detached
Listing Status Sold
Purchase Type For Sale
Square Footage 1,960 sqft
Price per Sqft $270
Subdivision Connecticut Gardens
MLS Listing ID MDMC2059634
Sold Date 08/23/22
Style Ranch/Rambler
Bedrooms 3
Full Baths 3
HOA Y/N N
Abv Grd Liv Area 1,310
Originating Board BRIGHT
Year Built 1951
Annual Tax Amount $5,907
Tax Year 2021
Lot Size 0.251 Acres
Acres 0.25
Property Description
Located in the highly sought after neighborhood of Connecticut Gardens, everything from inside to out is NEW in this spacious 3-bedroom, 2 -full bathroom rambler with hardwood floors and multiple upgrades! This residence represents one level living at its best and the list of new improvements is impressive:
2015- Granite Kitchen/Stainless Appliances (New Refrigerator 2022)
2016- New Water Heater
2016- New Roof
2018- New Siding
2019-2020 Improved Patio/Deck Overlooks New Professional Landscaping, New HVAC, New Washer and Dryer, New Basement Floor (Tile)
New French Doors Open From Family Room Onto Charming Sunroom (Where a New Ceiling Fan Has Been Added).....
A New Front Door, New Mailbox , New Shed, And Brand New Refrigerator (6 mos young) Await You!
11836 Huggins is having a fresh coat of paint as we venture into Coming Soon!
Conveniently located off of Connecticut Avenue and Veirs Mill Rd., This Wonderful Residence Is Close To Westfield Plaza, Shopping, Dining, Schools,The Red Line Metro And Major Highways! This One Will Not Last!
Location
State MD
County Montgomery
Zoning R60
Rooms
Basement Other
Main Level Bedrooms 3
Interior
Interior Features Kitchen - Gourmet, Breakfast Area, Family Room Off Kitchen, Entry Level Bedroom, Upgraded Countertops, Wood Floors, Floor Plan - Open
Hot Water Natural Gas
Cooling Central A/C
Equipment Dishwasher, Disposal, Dryer, Extra Refrigerator/Freezer, Icemaker, Oven/Range - Gas, Range Hood, Washer
Fireplace N
Appliance Dishwasher, Disposal, Dryer, Extra Refrigerator/Freezer, Icemaker, Oven/Range - Gas, Range Hood, Washer
Heat Source Natural Gas
Exterior
Exterior Feature Deck(s), Enclosed, Porch(es)
Water Access N
Roof Type Asphalt
Accessibility None
Porch Deck(s), Enclosed, Porch(es)
Garage N
Building
Story 2
Foundation Slab
Sewer Public Sewer
Water Public
Architectural Style Ranch/Rambler
Level or Stories 2
Additional Building Above Grade, Below Grade
New Construction N
Schools
School District Montgomery County Public Schools
Others
Senior Community No
Tax ID 161301247510
Ownership Fee Simple
SqFt Source Assessor
Special Listing Condition Standard
Read Less Info
Want to know what your home might be worth? Contact us for a FREE valuation!

Our team is ready to help you sell your home for the highest possible price ASAP

Bought with Sherry Brennan • Long & Foster Real Estate, Inc.

"My job is to find and attract mastery-based agents to the office, protect the culture, and make sure everyone is happy! "
14291 Park Meadow Drive Suite 500, Chantilly, VA, 20151






