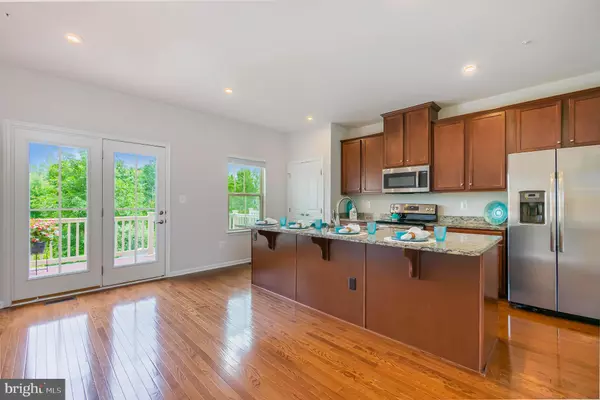$375,000
$374,900
For more information regarding the value of a property, please contact us for a free consultation.
3 Beds
3 Baths
1,960 SqFt
SOLD DATE : 08/19/2022
Key Details
Sold Price $375,000
Property Type Townhouse
Sub Type Interior Row/Townhouse
Listing Status Sold
Purchase Type For Sale
Square Footage 1,960 sqft
Price per Sqft $191
Subdivision Townes At Bynum Run
MLS Listing ID MDHR2014646
Sold Date 08/19/22
Style Traditional
Bedrooms 3
Full Baths 2
Half Baths 1
HOA Fees $44/mo
HOA Y/N Y
Abv Grd Liv Area 1,440
Originating Board BRIGHT
Year Built 2019
Annual Tax Amount $4,638
Tax Year 2021
Lot Size 2,187 Sqft
Acres 0.05
Property Description
***UPDATE: OFFER DEADLINE - Sunday, July 31st, @ 6 PM. ***
Gorgeous garage townhome in the desirable community of The Townes of Bynum Run, in Bel Air. The lovely stone front beckons you up to the entry door of this stunning 2019 Ryan Townhome. Step into the warm, welcoming foyer, featuring LVP flooring, a powder room, closet, and access to the 1-car garage. Game night /movie night anyone? Fully finished entry level family room or flex space is perfect for entertaining, and includes recessed lights, closet/storage space, and lots of natural light. Walk out through double glass doors into a fully fenced in yard, complete with garden beds and an outdoor shed. Head up the stairs to the main living level where you will find gleaming hardwood floors stretching across the entire space, 9+ ft ceilings, recessed lighting, all in a spacious and bright open concept living space. Serve up delicious meals in the spotless kitchen featuring a huge functioning island with bar seating, beautiful 42 in. cabinets w/pull out shelves and soft close drawers, sparkling stainless steel appliances, gorgeous granite counter tops, plus a separate pantry. The dining area has plenty of room for seating whether it be during daily dinners or special occasions and has access to the outdoor deck through double glass doors. The large living room features crown molding and access to upper level. Sip your coffee while sitting on the maintenance-free Trex deck while enjoying the peaceful views of tress and nature or fire up the BBQ and cookout for dinner. This open main floor plan allows for great flow and movement between kitchen/living/dining /outdoor areas and is flooded with natural light from front to back. Move on up the staircase to the inviting primary carpeted bedroom with breathtaking tray ceiling, crown molding, recessed lighting plus a spacious walk-in closet and amazing ensuite. Relax in the luxurious walk-in shower with dual shower heads and a double vanity with window and natural light. Two additional carpeted bedrooms also have 9+ ft. ceilings, recessed lighting, plenty of closet space and provide for flexibility of use. Second full hall/guest bath has tub/shower combination, separate linen closet and additional storage in the large vanity. Convenient laundry on this upper level is such a nice hassle-free feature! Homeowner has had house freshly painted, all rugs & house professionally cleaned in July 2022. Easy access to the Town of Bel Air and Interstates, plus convenient to shopping, dining & entertainment areas, Ma & Pa Trial, and farms. Lots to love about this gorgeous garage townhome. Get in to see this gem today and make an offer before it gets away.
Location
State MD
County Harford
Zoning R2
Rooms
Other Rooms Living Room, Dining Room, Primary Bedroom, Bedroom 2, Bedroom 3, Kitchen, Family Room, Foyer, Laundry, Bathroom 3, Primary Bathroom
Interior
Interior Features Breakfast Area, Kitchen - Country, Kitchen - Island, Primary Bath(s), Upgraded Countertops, Recessed Lighting, Attic/House Fan, Carpet, Ceiling Fan(s), Combination Kitchen/Dining, Combination Kitchen/Living, Crown Moldings, Dining Area, Floor Plan - Open, Floor Plan - Traditional, Pantry, Stall Shower, Tub Shower, Walk-in Closet(s), Window Treatments, Wood Floors, Attic
Hot Water Tankless
Heating Forced Air, Programmable Thermostat
Cooling Central A/C, Programmable Thermostat
Flooring Hardwood, Ceramic Tile, Carpet
Equipment Dishwasher, Disposal, Exhaust Fan, Microwave, Oven - Single, Built-In Microwave, Dryer, Icemaker, Oven/Range - Electric, Refrigerator, Stainless Steel Appliances, Washer, Water Heater - Tankless
Fireplace N
Window Features Double Pane,Insulated,Screens
Appliance Dishwasher, Disposal, Exhaust Fan, Microwave, Oven - Single, Built-In Microwave, Dryer, Icemaker, Oven/Range - Electric, Refrigerator, Stainless Steel Appliances, Washer, Water Heater - Tankless
Heat Source Natural Gas
Laundry Dryer In Unit, Has Laundry, Upper Floor, Washer In Unit
Exterior
Exterior Feature Deck(s), Porch(es)
Parking Features Garage Door Opener, Garage - Front Entry, Inside Access
Garage Spaces 2.0
Fence Vinyl, Picket
Water Access N
View Garden/Lawn, Trees/Woods, Street
Roof Type Architectural Shingle,Composite
Street Surface Paved
Accessibility Doors - Lever Handle(s), Level Entry - Main, Doors - Swing In
Porch Deck(s), Porch(es)
Road Frontage City/County
Attached Garage 1
Total Parking Spaces 2
Garage Y
Building
Lot Description Backs to Trees, Front Yard, Landscaping, No Thru Street, Rear Yard
Story 3
Foundation Slab
Sewer Public Sewer
Water Public
Architectural Style Traditional
Level or Stories 3
Additional Building Above Grade, Below Grade
Structure Type Dry Wall,9'+ Ceilings
New Construction N
Schools
Elementary Schools Bel Air
Middle Schools Southampton
High Schools C. Milton Wright
School District Harford County Public Schools
Others
HOA Fee Include Common Area Maintenance,Trash
Senior Community No
Tax ID 1303399574
Ownership Fee Simple
SqFt Source Assessor
Security Features Sprinkler System - Indoor,Carbon Monoxide Detector(s),Smoke Detector
Acceptable Financing Cash, Conventional, FHA, VA
Horse Property N
Listing Terms Cash, Conventional, FHA, VA
Financing Cash,Conventional,FHA,VA
Special Listing Condition Standard
Read Less Info
Want to know what your home might be worth? Contact us for a FREE valuation!

Our team is ready to help you sell your home for the highest possible price ASAP

Bought with Stacy L Patterson • EXP Realty, LLC

"My job is to find and attract mastery-based agents to the office, protect the culture, and make sure everyone is happy! "
14291 Park Meadow Drive Suite 500, Chantilly, VA, 20151






