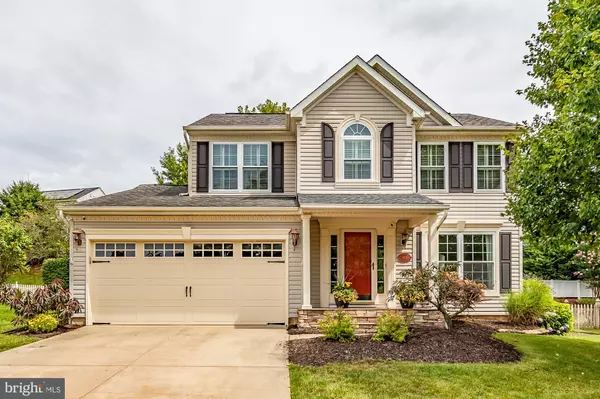$437,500
$450,000
2.8%For more information regarding the value of a property, please contact us for a free consultation.
4 Beds
4 Baths
2,617 SqFt
SOLD DATE : 09/17/2020
Key Details
Sold Price $437,500
Property Type Single Family Home
Sub Type Detached
Listing Status Sold
Purchase Type For Sale
Square Footage 2,617 sqft
Price per Sqft $167
Subdivision Hickory Overlook
MLS Listing ID MDHR249612
Sold Date 09/17/20
Style Colonial
Bedrooms 4
Full Baths 2
Half Baths 2
HOA Fees $42/mo
HOA Y/N Y
Abv Grd Liv Area 1,882
Originating Board BRIGHT
Year Built 1999
Annual Tax Amount $3,880
Tax Year 2019
Lot Size 7,492 Sqft
Acres 0.17
Property Description
Located on a cul-de-sac in one of Bel Air's most popular neighborhoods, this property is a perfect 10 and shows like a model home! Windows were just replaced in 2019 and everything above grade has been freshly painted! The beautifully renovated kitchen leads to a cozy screened porch that houses a wood-burning stone fireplace. You will be able to enjoy this fantastic space from spring through fall, as the fireplace will warm up even the chilliest of nights! The master suite includes a loft area/office space that is accessed through the master bedroom. It's a perfect work-from-home set up. The master bathroom has recently been fully renovated with a crisp white vanity and stall shower with white subway tiling on the walls and marble tiling on the shower floor. All of the bedrooms facing the front of the house have classic plantation shutters. The bedroom in the back of the house is beautifully trimmed with both crown molding and wainscoting. The lower level includes a media room (the projector and huge video screen convey!), a fourth bedroom, a half bath, and storage. The lower level would also make for a great playroom or rec room. The large open space is flexible and ready to be transformed into whatever suits your particular needs. The fully fenced backyard features a patio off of the screened porch. The landscaping has recently been improved and updated too. Inside and out, this house has been meticulously cared for and maintained. Come take a look and fall in love!
Location
State MD
County Harford
Zoning R3
Rooms
Other Rooms Living Room, Dining Room, Primary Bedroom, Bedroom 2, Bedroom 3, Bedroom 4, Kitchen, Family Room, Foyer, Loft, Media Room, Bathroom 2, Primary Bathroom, Half Bath, Screened Porch
Basement Full, Fully Finished, Outside Entrance, Rear Entrance, Walkout Stairs
Interior
Interior Features Ceiling Fan(s), Carpet, Chair Railings, Crown Moldings, Family Room Off Kitchen, Formal/Separate Dining Room, Kitchen - Gourmet, Kitchen - Island, Primary Bath(s), Wainscotting, Walk-in Closet(s), Window Treatments, Wood Floors
Hot Water Natural Gas
Heating Forced Air
Cooling Central A/C, Ceiling Fan(s)
Flooring Hardwood, Carpet, Tile/Brick
Fireplaces Number 2
Fireplaces Type Gas/Propane, Stone, Screen, Wood
Equipment Built-In Microwave, Dishwasher, Exhaust Fan, Oven/Range - Gas, Range Hood, Refrigerator, Stainless Steel Appliances, Water Heater, Disposal
Fireplace Y
Appliance Built-In Microwave, Dishwasher, Exhaust Fan, Oven/Range - Gas, Range Hood, Refrigerator, Stainless Steel Appliances, Water Heater, Disposal
Heat Source Natural Gas
Laundry Basement
Exterior
Exterior Feature Enclosed, Porch(es), Screened
Parking Features Garage - Front Entry
Garage Spaces 2.0
Fence Wood
Water Access N
Roof Type Architectural Shingle
Accessibility None
Porch Enclosed, Porch(es), Screened
Attached Garage 2
Total Parking Spaces 2
Garage Y
Building
Lot Description Cul-de-sac, Landscaping
Story 3
Sewer Public Sewer
Water Public
Architectural Style Colonial
Level or Stories 3
Additional Building Above Grade, Below Grade
New Construction N
Schools
Elementary Schools Hickory
Middle Schools Southampton
High Schools C. Milton Wright
School District Harford County Public Schools
Others
HOA Fee Include Common Area Maintenance
Senior Community No
Tax ID 1303301532
Ownership Fee Simple
SqFt Source Assessor
Horse Property N
Special Listing Condition Standard
Read Less Info
Want to know what your home might be worth? Contact us for a FREE valuation!

Our team is ready to help you sell your home for the highest possible price ASAP

Bought with Timothy Langhauser • Compass Home Group, LLC
"My job is to find and attract mastery-based agents to the office, protect the culture, and make sure everyone is happy! "
14291 Park Meadow Drive Suite 500, Chantilly, VA, 20151






