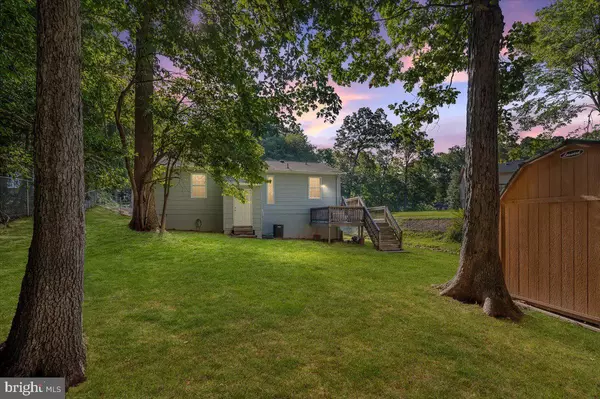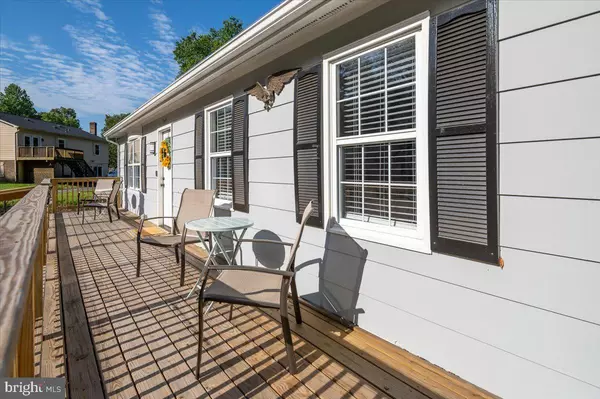$300,000
$299,000
0.3%For more information regarding the value of a property, please contact us for a free consultation.
3 Beds
1 Bath
1,040 SqFt
SOLD DATE : 09/16/2022
Key Details
Sold Price $300,000
Property Type Single Family Home
Sub Type Detached
Listing Status Sold
Purchase Type For Sale
Square Footage 1,040 sqft
Price per Sqft $288
Subdivision The Timbers
MLS Listing ID VASP2011114
Sold Date 09/16/22
Style Ranch/Rambler
Bedrooms 3
Full Baths 1
HOA Y/N N
Abv Grd Liv Area 1,040
Originating Board BRIGHT
Year Built 1986
Annual Tax Amount $1,295
Tax Year 2022
Lot Size 0.302 Acres
Acres 0.3
Property Description
Welcome to 343 Albany Street - we think you're going to find a lot to love with this charming 3BR/1BA rambler that has been recently fully renovated! Well maintained and further updated with some great mobility features including the new front porch and a jetted upright walk-in tub -- nothing better than your own personal jacuzzi to soak the evenings away! Trendy flooring and kitchen with stainless steel appliances.
Laundry is off the kitchen and also has additional shelving for larger pantry items. The super cute window allows you to overlook the back yard and invites natural light into the kitchen. The LARGE rear yard is fully fenced for Fido, tree coverage adds to the privacy, and low yard maintenance under the canopy of trees. Established neighborhood with NO HOA within minutes to Rt 3 and shopping. It's an excellent location and perfect for the first time homeowner or for those downsizing.
Location
State VA
County Spotsylvania
Zoning R1
Rooms
Main Level Bedrooms 3
Interior
Interior Features Attic, Ceiling Fan(s), Combination Kitchen/Dining, Entry Level Bedroom, Family Room Off Kitchen, Kitchen - Galley, Pantry, Soaking Tub, Tub Shower, WhirlPool/HotTub
Hot Water Electric
Heating Heat Pump(s)
Cooling Ceiling Fan(s), Heat Pump(s)
Equipment Built-In Microwave, Dishwasher, Disposal, Dryer, Refrigerator, Stove, Washer, Icemaker
Fireplace N
Appliance Built-In Microwave, Dishwasher, Disposal, Dryer, Refrigerator, Stove, Washer, Icemaker
Heat Source Electric
Laundry Main Floor, Washer In Unit, Dryer In Unit
Exterior
Exterior Feature Deck(s), Porch(es)
Garage Spaces 4.0
Fence Chain Link, Fully
Water Access N
Accessibility 36\"+ wide Halls, 2+ Access Exits, Level Entry - Main, Mobility Improvements, Other Bath Mod, Ramp - Main Level
Porch Deck(s), Porch(es)
Total Parking Spaces 4
Garage N
Building
Lot Description Front Yard, Irregular, Rear Yard, Trees/Wooded
Story 1
Foundation Crawl Space
Sewer Public Sewer
Water Public
Architectural Style Ranch/Rambler
Level or Stories 1
Additional Building Above Grade, Below Grade
New Construction N
Schools
High Schools Chancellor
School District Spotsylvania County Public Schools
Others
Senior Community No
Tax ID 22A25-293-
Ownership Fee Simple
SqFt Source Assessor
Acceptable Financing Cash, Conventional, FHA, USDA, VA
Listing Terms Cash, Conventional, FHA, USDA, VA
Financing Cash,Conventional,FHA,USDA,VA
Special Listing Condition Standard
Read Less Info
Want to know what your home might be worth? Contact us for a FREE valuation!

Our team is ready to help you sell your home for the highest possible price ASAP

Bought with Amy L Debok • Compass
"My job is to find and attract mastery-based agents to the office, protect the culture, and make sure everyone is happy! "
14291 Park Meadow Drive Suite 500, Chantilly, VA, 20151






