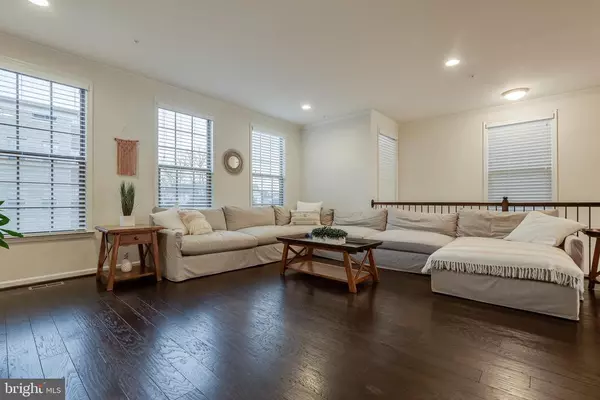$735,000
$730,000
0.7%For more information regarding the value of a property, please contact us for a free consultation.
5 Beds
5 Baths
4,144 SqFt
SOLD DATE : 12/30/2020
Key Details
Sold Price $735,000
Property Type Townhouse
Sub Type End of Row/Townhouse
Listing Status Sold
Purchase Type For Sale
Square Footage 4,144 sqft
Price per Sqft $177
Subdivision Brambleton
MLS Listing ID VALO426444
Sold Date 12/30/20
Style Other,Contemporary
Bedrooms 5
Full Baths 4
Half Baths 1
HOA Fees $218/mo
HOA Y/N Y
Abv Grd Liv Area 4,144
Originating Board BRIGHT
Year Built 2017
Annual Tax Amount $6,728
Tax Year 2020
Lot Size 3,485 Sqft
Acres 0.08
Property Description
Stunning, 3 years young, light filled, end unit townhome in sought after Brambleton. Huge open floor plan that lives like a single family with over 4,100 sq ft of light filled space featuring 5 bedrooms, 4 full baths, and 1 half bath. Walk into the expansive lower level rec room made for entertaining, complete with bedroom, full bath, wet bar rough in and fenced in back yard. Wide hardwood stairs w/basket iron spindles lead up to your spacious open concept living area w/ gourmet eat-in kitchen including 42?cabinets, expansive island, granite, stainless ge profile appliances, and range hood. Bedroom level features 3 spacious bedrooms: The master suite includes huge walk in closet, luxury bath, and 2 additional bedrooms both with oversized walk-in closets, share a jack and Jill bath. Walk-in Laundry room completes this floor. Ready to take the party to the next level? Head upstairs to your fourth level showcasing a large rec space, 2 outdoor patios w/fireplace a separate bedroom and full bathroom. Enjoy Brambleton Town Center living with nearby shops, restaurants, library, and newly renovated theatre. HOA Includes; Verizon Fios Cable & Internet, Lawn and Landscape Maintenance, Trash & Recycle, Pools, Parks, Playgrounds, Trails, and Ponds.
Location
State VA
County Loudoun
Zoning 01
Interior
Interior Features Crown Moldings, Dining Area, Entry Level Bedroom, Family Room Off Kitchen, Floor Plan - Open, Kitchen - Gourmet, Kitchen - Island, Kitchen - Table Space, Kitchen - Eat-In, Pantry, Primary Bath(s), Recessed Lighting, Sprinkler System, Upgraded Countertops, Walk-in Closet(s), Wood Floors
Hot Water Natural Gas
Heating Forced Air, Zoned
Cooling Ceiling Fan(s), Central A/C, Zoned
Fireplaces Type Fireplace - Glass Doors, Mantel(s), Gas/Propane
Equipment Built-In Microwave, Cooktop, Dishwasher, Disposal, Dryer, Exhaust Fan, Icemaker, Microwave, Oven - Wall, Refrigerator, Washer, Water Heater
Fireplace Y
Appliance Built-In Microwave, Cooktop, Dishwasher, Disposal, Dryer, Exhaust Fan, Icemaker, Microwave, Oven - Wall, Refrigerator, Washer, Water Heater
Heat Source Natural Gas
Exterior
Exterior Feature Deck(s), Roof
Parking Features Garage - Front Entry, Garage Door Opener, Inside Access
Garage Spaces 2.0
Amenities Available Baseball Field, Basketball Courts, Common Grounds, Jog/Walk Path, Lake, Meeting Room, Party Room, Picnic Area, Pool - Outdoor, Pier/Dock, Soccer Field, Swimming Pool, Tennis Courts, Tot Lots/Playground, Volleyball Courts
Water Access N
View Garden/Lawn, Trees/Woods
Roof Type Composite,Shingle
Accessibility None
Porch Deck(s), Roof
Attached Garage 2
Total Parking Spaces 2
Garage Y
Building
Lot Description Backs - Open Common Area, Backs to Trees, Backs - Parkland, Landscaping, No Thru Street, Premium, Rear Yard
Story 4
Foundation Slab
Sewer Public Sewer
Water Public
Architectural Style Other, Contemporary
Level or Stories 4
Additional Building Above Grade, Below Grade
New Construction N
Schools
Elementary Schools Creightons Corner
Middle Schools Brambleton
High Schools Independence
School District Loudoun County Public Schools
Others
HOA Fee Include Cable TV,Common Area Maintenance,Fiber Optics at Dwelling,High Speed Internet,Lawn Care Front,Lawn Care Rear,Lawn Maintenance,Management,Pool(s),Road Maintenance,Snow Removal,Trash
Senior Community No
Tax ID 201295860000
Ownership Fee Simple
SqFt Source Assessor
Security Features Main Entrance Lock,Smoke Detector
Special Listing Condition Standard
Read Less Info
Want to know what your home might be worth? Contact us for a FREE valuation!

Our team is ready to help you sell your home for the highest possible price ASAP

Bought with Sreekanth Reddy Challa • Samson Properties

"My job is to find and attract mastery-based agents to the office, protect the culture, and make sure everyone is happy! "
14291 Park Meadow Drive Suite 500, Chantilly, VA, 20151






