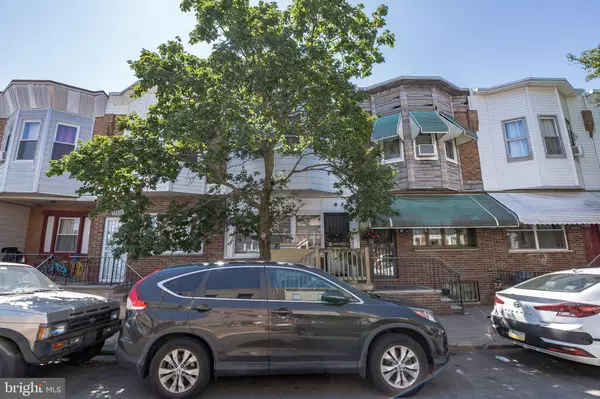$250,000
$239,900
4.2%For more information regarding the value of a property, please contact us for a free consultation.
3 Beds
2 Baths
1,334 SqFt
SOLD DATE : 09/26/2022
Key Details
Sold Price $250,000
Property Type Townhouse
Sub Type Interior Row/Townhouse
Listing Status Sold
Purchase Type For Sale
Square Footage 1,334 sqft
Price per Sqft $187
Subdivision Lower Moyamensing
MLS Listing ID PAPH2138786
Sold Date 09/26/22
Style Other
Bedrooms 3
Full Baths 1
Half Baths 1
HOA Y/N N
Abv Grd Liv Area 1,334
Originating Board BRIGHT
Year Built 1925
Tax Year 2022
Lot Size 821 Sqft
Acres 0.02
Lot Dimensions 14.00 x 58.00
Property Description
Welcome to 2646 S. 11th St! This 3 bed, 1.5 bath townhome is being sold in As-Is condition and is located on a quiet, tree lined street in Lower Moyamensing. As you open the front door, youll be greeted by an enclosed porch with built-in shelving and a coat closet. Enter into the homes wide open living and dining room, complete with original hardwood floors and high ceilings. The updated kitchen features stainless steel appliances, wooden shaker-style cabinetry, white subway tiled backsplash and granite countertops. A door just off the kitchen leads to the back outdoor space with plenty of room for grilling, dining and container gardening. Upstairs are three spacious bedrooms, a hall closet and a shared bathroom. The large, light filled primary bedroom has a ceiling fan, two closets and a bay window. The 3-piece bathroom is finished with neutral tiles and a skylight to allow for sunshine to enter. There is a half bath in the finished basement as well as all mechanicals and washer & dryer. This home is located near Marconi Plaza, Mifflin Square Park and is just a short stroll to the Broad Street Line at Oregon Avenue.
Location
State PA
County Philadelphia
Area 19148 (19148)
Zoning RSA5
Direction East
Rooms
Basement Fully Finished
Interior
Interior Features Ceiling Fan(s), Combination Dining/Living, Tub Shower, Wood Floors
Hot Water Natural Gas
Heating Baseboard - Hot Water
Cooling Window Unit(s)
Flooring Hardwood, Partially Carpeted
Heat Source Natural Gas
Laundry Basement
Exterior
Exterior Feature Porch(es)
Water Access N
Accessibility Chairlift
Porch Porch(es)
Garage N
Building
Story 2
Foundation Stone
Sewer Public Sewer
Water Public
Architectural Style Other
Level or Stories 2
Additional Building Above Grade, Below Grade
New Construction N
Schools
School District The School District Of Philadelphia
Others
Senior Community No
Tax ID 394198460
Ownership Fee Simple
SqFt Source Assessor
Special Listing Condition Standard
Read Less Info
Want to know what your home might be worth? Contact us for a FREE valuation!

Our team is ready to help you sell your home for the highest possible price ASAP

Bought with Nick Desloges • RE/MAX 2000

"My job is to find and attract mastery-based agents to the office, protect the culture, and make sure everyone is happy! "
14291 Park Meadow Drive Suite 500, Chantilly, VA, 20151






