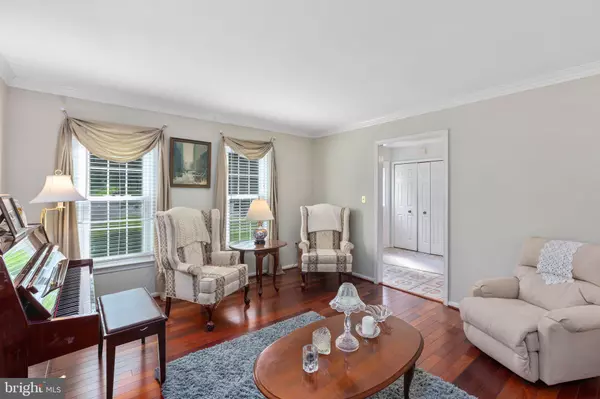$510,000
$509,900
For more information regarding the value of a property, please contact us for a free consultation.
5 Beds
3 Baths
2,180 SqFt
SOLD DATE : 09/22/2022
Key Details
Sold Price $510,000
Property Type Single Family Home
Sub Type Detached
Listing Status Sold
Purchase Type For Sale
Square Footage 2,180 sqft
Price per Sqft $233
Subdivision Heritage Oaks
MLS Listing ID VAST2013510
Sold Date 09/22/22
Style Colonial
Bedrooms 5
Full Baths 3
HOA Y/N N
Abv Grd Liv Area 2,180
Originating Board BRIGHT
Year Built 1981
Annual Tax Amount $3,229
Tax Year 2021
Lot Size 0.348 Acres
Acres 0.35
Property Description
Location! Location! Location! 5 bedroom 3 full bath updated brick-front colonial on a cul-de-sac in quiet neighborhood backing to the woods. Includes main level bedroom with full bath. Renovated kitchen featuring quartz countertops and stainless-steel appliances. New hardwood throughout main level, new carpet in bedrooms, new paint and light fixtures. HVAC and hot water heater replaced 2 months ago. Family room features a cozy gas fireplace leading to a huge screened in porch and separate deck. Improved basement- framed, electrical and plumbing complete ready for drywall. See 3D Virtual Tour.
*Convenient location in North Stafford- minutes to I95, commuter lot and lots of shopping, No HOA!
Location
State VA
County Stafford
Zoning R1
Rooms
Other Rooms Living Room, Dining Room, Primary Bedroom, Bedroom 2, Bedroom 3, Bedroom 4, Bedroom 5, Kitchen, Family Room, Foyer, Laundry, Primary Bathroom, Full Bath, Screened Porch
Basement Improved, Connecting Stairway, Daylight, Full, Outside Entrance, Rough Bath Plumb, Walkout Level
Main Level Bedrooms 1
Interior
Interior Features Attic/House Fan, Ceiling Fan(s), Central Vacuum, Chair Railings, Crown Moldings, Entry Level Bedroom, Family Room Off Kitchen, Formal/Separate Dining Room, Recessed Lighting, Skylight(s), Soaking Tub, Upgraded Countertops, Wood Floors, Kitchen - Eat-In
Hot Water Electric
Heating Heat Pump(s)
Cooling Central A/C
Flooring Hardwood, Partially Carpeted
Fireplaces Number 1
Fireplaces Type Gas/Propane, Brick, Mantel(s)
Equipment Built-In Microwave, Built-In Range, Central Vacuum, Dishwasher, Disposal, Dryer, Icemaker, Oven/Range - Electric, Refrigerator, Stainless Steel Appliances, Washer, Water Heater
Furnishings No
Fireplace Y
Appliance Built-In Microwave, Built-In Range, Central Vacuum, Dishwasher, Disposal, Dryer, Icemaker, Oven/Range - Electric, Refrigerator, Stainless Steel Appliances, Washer, Water Heater
Heat Source Electric
Laundry Main Floor
Exterior
Exterior Feature Deck(s), Screened
Parking Features Garage - Front Entry
Garage Spaces 2.0
Water Access N
View Trees/Woods
Roof Type Hip
Accessibility None
Porch Deck(s), Screened
Attached Garage 2
Total Parking Spaces 2
Garage Y
Building
Lot Description Backs to Trees, Cul-de-sac, Front Yard, Private, Rear Yard, SideYard(s)
Story 3
Foundation Block
Sewer Public Sewer
Water Public
Architectural Style Colonial
Level or Stories 3
Additional Building Above Grade, Below Grade
Structure Type Dry Wall
New Construction N
Schools
Elementary Schools Garrisonville
Middle Schools A. G. Wright
High Schools North Stafford
School District Stafford County Public Schools
Others
Senior Community No
Tax ID 19E 1 16
Ownership Fee Simple
SqFt Source Assessor
Acceptable Financing Cash, Conventional, FHA, VA, VHDA
Horse Property N
Listing Terms Cash, Conventional, FHA, VA, VHDA
Financing Cash,Conventional,FHA,VA,VHDA
Special Listing Condition Standard
Read Less Info
Want to know what your home might be worth? Contact us for a FREE valuation!

Our team is ready to help you sell your home for the highest possible price ASAP

Bought with Jorge H Pizarro • Samson Properties
"My job is to find and attract mastery-based agents to the office, protect the culture, and make sure everyone is happy! "
14291 Park Meadow Drive Suite 500, Chantilly, VA, 20151






