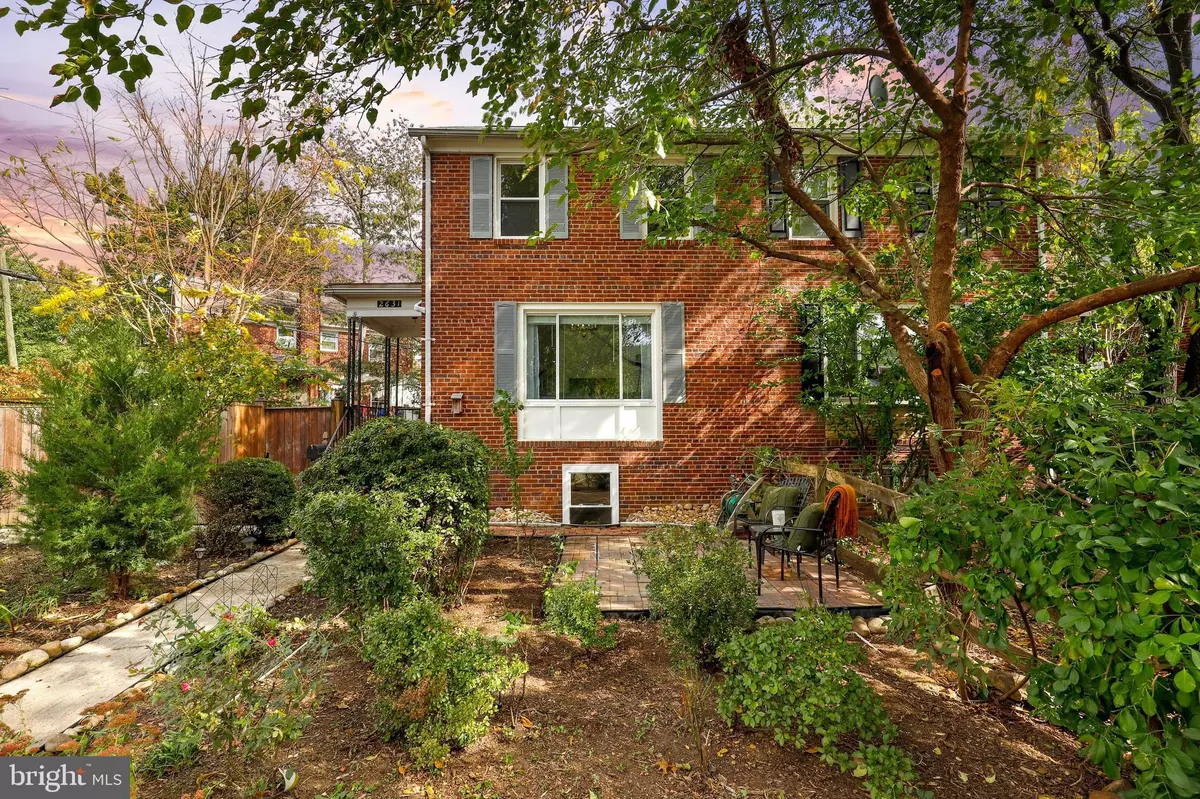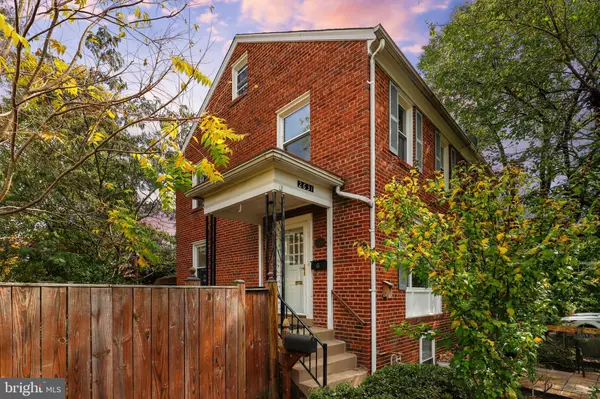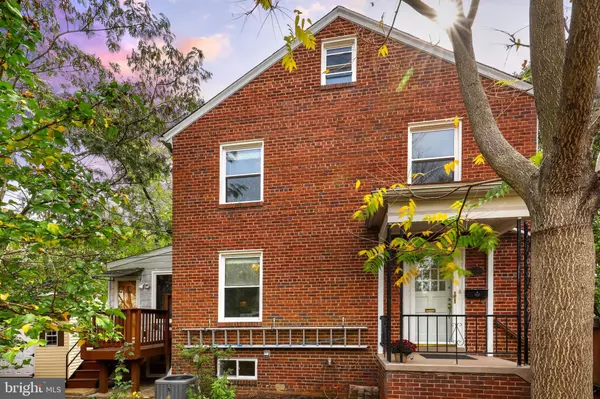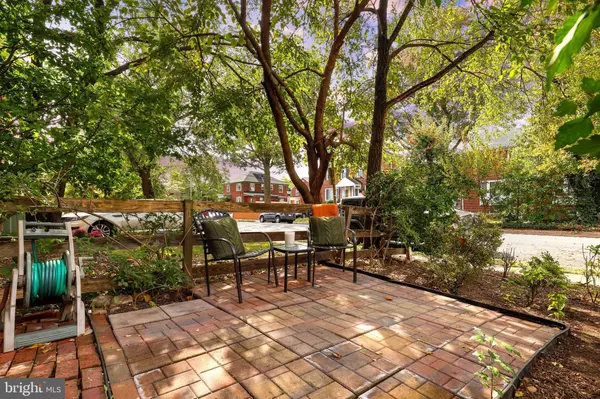$621,000
$649,000
4.3%For more information regarding the value of a property, please contact us for a free consultation.
3 Beds
2 Baths
1,512 SqFt
SOLD DATE : 11/23/2022
Key Details
Sold Price $621,000
Property Type Single Family Home
Sub Type Twin/Semi-Detached
Listing Status Sold
Purchase Type For Sale
Square Footage 1,512 sqft
Price per Sqft $410
Subdivision Long Branch
MLS Listing ID VAAR2023906
Sold Date 11/23/22
Style Colonial
Bedrooms 3
Full Baths 2
HOA Y/N N
Abv Grd Liv Area 1,044
Originating Board BRIGHT
Year Built 1941
Annual Tax Amount $6,104
Tax Year 2022
Lot Size 3,420 Sqft
Acres 0.08
Property Description
Make this house yours and enjoy one of the NICEST and CONVENIENT locations in Arlington!!! Crystal City, Pentagon City, Shirlington, 395, downtown DC, historical Arlington Ridge, restaurants, and shops are within just a few minutes’ drive to get to this all-brick duplex that lives like a single-family home! It is situated on a quiet street with a private entrance and includes many functional and attractive features. It is one of the two largest lots in Long Branch with a private driveway featuring 2 back-to-back parking spaces for economy sized vehicles, and ample street parking for guests. The other features include a front yard with a fenced garden and paver patio, as well as a private, fully fenced backyard with its own patio, water feature, large shed, and deck, ready for relaxation with family and friends. Living room and dining room features hardwood floors and plenty of windows for natural light. Amazing kitchen remodel with gas cooktop and range hood, expansive granite counter space, stainless appliances, subway tile backsplash, and tons of 42" cabinetry and deep drawers. Two bedrooms are on the upper level, the master Bedroom with a very functional closet system, both with hardwood. Updated full bath. The attic has been floored and finished for great storage space and has a solar fan helping to keep A/C costs down. Finished lower level with 3rd bedroom and second full bath features walk-up stairs and spacious and functional laundry room. As a bonus there is an additional room on the lower level finished with electricity and a window that can be used for storage or a workshop, ...a rare find in this community! A fully fenced rear and side yard makes even your tiny furry companion to be secure on the property from day one! No HOA. No pesticide/herbicide zone since 2011. The updates include: roof 2018, HVAC 2021, Upgraded power into house, new meter and upgraded service panel 2016, Basement remodel and workroom 2015, Deck 2016, Dishwasher and disposer 2020, and vinyl replacement windows.
Location
State VA
County Arlington
Zoning R2-7
Rooms
Other Rooms Living Room, Dining Room, Bedroom 2, Bedroom 3, Kitchen, Bedroom 1, Workshop, Bathroom 1, Bathroom 2, Attic
Basement Fully Finished
Interior
Interior Features Kitchen - Galley, Wood Floors, Ceiling Fan(s)
Hot Water Natural Gas
Heating Forced Air
Cooling Central A/C
Flooring Ceramic Tile, Hardwood
Equipment Built-In Microwave, Dryer, Washer, Cooktop, Dishwasher, Disposal, Icemaker, Refrigerator, Oven - Wall, Oven - Single, Stainless Steel Appliances, Range Hood
Fireplace N
Window Features Bay/Bow,Double Pane,Replacement,Vinyl Clad
Appliance Built-In Microwave, Dryer, Washer, Cooktop, Dishwasher, Disposal, Icemaker, Refrigerator, Oven - Wall, Oven - Single, Stainless Steel Appliances, Range Hood
Heat Source Natural Gas
Laundry Basement, Has Laundry
Exterior
Garage Spaces 1.0
Fence Board
Water Access N
Accessibility None
Total Parking Spaces 1
Garage N
Building
Story 3
Foundation Other
Sewer Public Sewer
Water Public
Architectural Style Colonial
Level or Stories 3
Additional Building Above Grade, Below Grade
New Construction N
Schools
Elementary Schools Oakridge
Middle Schools Gunston
High Schools Wakefield
School District Arlington County Public Schools
Others
Senior Community No
Tax ID 38-007-008
Ownership Fee Simple
SqFt Source Assessor
Special Listing Condition Standard
Read Less Info
Want to know what your home might be worth? Contact us for a FREE valuation!

Our team is ready to help you sell your home for the highest possible price ASAP

Bought with Kimberly C Peele • McEnearney Associates, Inc.

"My job is to find and attract mastery-based agents to the office, protect the culture, and make sure everyone is happy! "
14291 Park Meadow Drive Suite 500, Chantilly, VA, 20151






