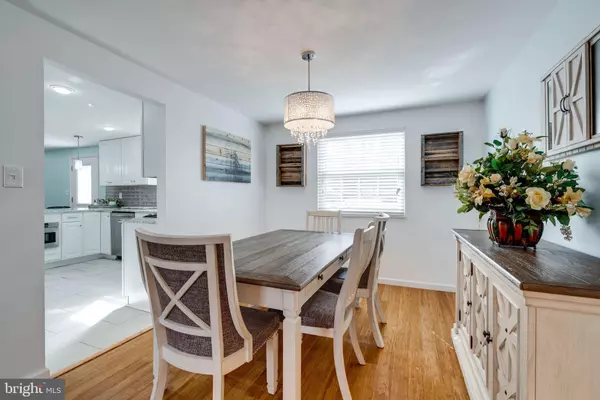$700,000
$640,000
9.4%For more information regarding the value of a property, please contact us for a free consultation.
4 Beds
3 Baths
1,732 SqFt
SOLD DATE : 03/15/2021
Key Details
Sold Price $700,000
Property Type Single Family Home
Sub Type Detached
Listing Status Sold
Purchase Type For Sale
Square Footage 1,732 sqft
Price per Sqft $404
Subdivision Fox Lair
MLS Listing ID VAFX1180552
Sold Date 03/15/21
Style Colonial
Bedrooms 4
Full Baths 2
Half Baths 1
HOA Fees $4/ann
HOA Y/N Y
Abv Grd Liv Area 1,732
Originating Board BRIGHT
Year Built 1979
Annual Tax Amount $6,783
Tax Year 2020
Lot Size 9,375 Sqft
Acres 0.22
Property Description
Welcome home to Fox Lair! This renovated home is move-in ready and waiting for you. Gorgeous modern white kitchen that offers replaced cabinets, granite countertops and stainless steel appliances. The rest of the main level is rounded off with spacious formal living and dining rooms, a family room off the kitchen with a cozy fireplace and hardwood floors. Walk out to the private deck and large fenced yard, the perfect entertaining space. Upstairs offers 4 good sized bedrooms and 2 remodeled full baths. Plenty of storage in the unfinished basement, and it could be easily finished for bonus living space. Recent improvements include; Roof in 2016, HVAC in 2015, Appliances in 2017, Water Heater in 2015, Main level windows in 2017. Privacy fence in 2017. You will have plenty of space for 2 cars and extra storage in the garage. Located in desirable Lake Braddock school district and Ravensworth elementary. Minutes from Rolling Road VRE Station. Enjoy the summers at nearby Lake Accotink or nearby Fairfax County Rec Centers. Walking and biking trails nearby. Close to grocery- Whole Foods and Giant, many restaurants, coffee shops, and more. Easy commute to I495 or Fairfax County Parkway. **Offer deadline 6pm 2/13**
Location
State VA
County Fairfax
Zoning 131
Rooms
Other Rooms Living Room, Dining Room, Primary Bedroom, Bedroom 2, Bedroom 3, Bedroom 4, Kitchen, Den, Basement, Bathroom 2, Primary Bathroom, Half Bath
Basement Unfinished, Connecting Stairway, Space For Rooms
Interior
Interior Features Dining Area, Floor Plan - Traditional, Laundry Chute, Primary Bath(s), Upgraded Countertops, Wood Floors
Hot Water Natural Gas
Heating Heat Pump(s)
Cooling Central A/C, Ceiling Fan(s)
Fireplaces Number 1
Fireplaces Type Mantel(s)
Equipment Dishwasher, Disposal, Dryer, Icemaker, Microwave, Oven/Range - Electric, Refrigerator, Range Hood, Stove, Stainless Steel Appliances, Washer, Water Heater
Fireplace Y
Appliance Dishwasher, Disposal, Dryer, Icemaker, Microwave, Oven/Range - Electric, Refrigerator, Range Hood, Stove, Stainless Steel Appliances, Washer, Water Heater
Heat Source Natural Gas
Laundry Basement, Washer In Unit, Dryer In Unit
Exterior
Exterior Feature Deck(s)
Parking Features Garage - Front Entry, Garage Door Opener
Garage Spaces 2.0
Fence Privacy, Rear
Water Access N
Accessibility None
Porch Deck(s)
Attached Garage 2
Total Parking Spaces 2
Garage Y
Building
Story 3
Sewer Public Sewer
Water Public
Architectural Style Colonial
Level or Stories 3
Additional Building Above Grade, Below Grade
New Construction N
Schools
Elementary Schools Ravensworth
Middle Schools Lake Braddock Secondary School
High Schools Lake Braddock
School District Fairfax County Public Schools
Others
Senior Community No
Tax ID 0782 15 0088
Ownership Fee Simple
SqFt Source Assessor
Special Listing Condition Standard
Read Less Info
Want to know what your home might be worth? Contact us for a FREE valuation!

Our team is ready to help you sell your home for the highest possible price ASAP

Bought with NON MEMBER • Non Subscribing Office

"My job is to find and attract mastery-based agents to the office, protect the culture, and make sure everyone is happy! "
14291 Park Meadow Drive Suite 500, Chantilly, VA, 20151






