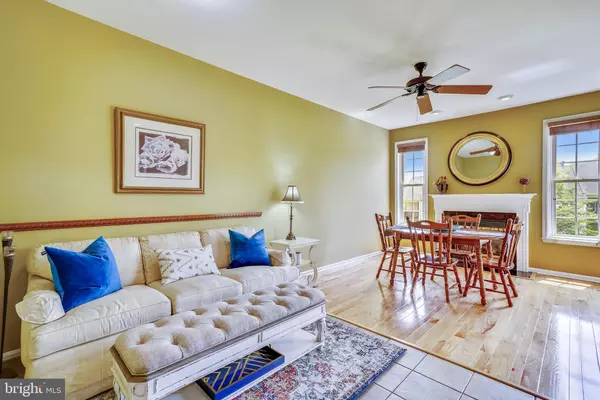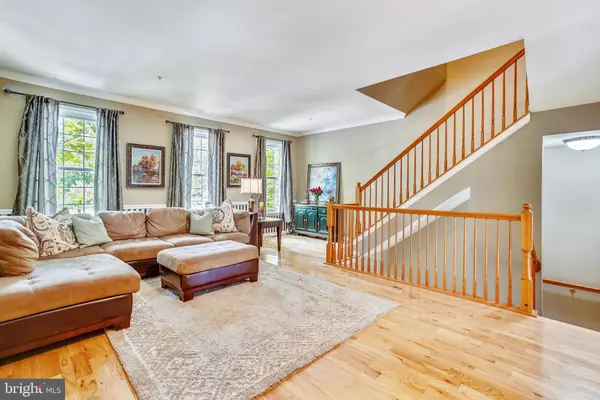$460,000
$460,000
For more information regarding the value of a property, please contact us for a free consultation.
4 Beds
4 Baths
2,332 SqFt
SOLD DATE : 09/30/2020
Key Details
Sold Price $460,000
Property Type Condo
Sub Type Condo/Co-op
Listing Status Sold
Purchase Type For Sale
Square Footage 2,332 sqft
Price per Sqft $197
Subdivision Cherrytree Park
MLS Listing ID MDHW282622
Sold Date 09/30/20
Style Contemporary
Bedrooms 4
Full Baths 2
Half Baths 2
Condo Fees $55/mo
HOA Fees $60/mo
HOA Y/N Y
Abv Grd Liv Area 2,332
Originating Board BRIGHT
Year Built 2003
Annual Tax Amount $6,057
Tax Year 2019
Property Description
Hit the brakes ! It will be hard to find a home like this one! Gorgeous upgrades and top-notch maintenance to this lovely garage town home will please everyone. Warm hardwoods in exciting random-width planks grace the lower level, living room, dining room , master bedroom , upper foyer and both staircases. You can feel the comforting ambiance. Kitchen provides a center isle, pantry, SS appliances, recessed lighting, cozy sitting area and access to inviting deck. Lovely gas fireplace in the Dining Room for romantic dinners. Master Suite includes generous bedroom space plus a perfect sitting area, luxury bath with double vanity, soaking tub, separate shower and water closet. Amazing windows overlook green space. Lower level is conveniently set up for a sizable rec room or a guest room with private half bath and walkout to lush open space. There are three decks to enjoy the great outdoors and a breath of fresh air. A perfect package located on a short street with no through traffic. Excellent location with easy access to Routes 29, 95, 32 and 100.
Location
State MD
County Howard
Zoning MXD
Rooms
Other Rooms Living Room, Dining Room, Primary Bedroom, Bedroom 2, Bedroom 3, Bedroom 4, Kitchen, Family Room, Bathroom 2, Primary Bathroom, Half Bath
Interior
Interior Features Chair Railings, Crown Moldings, Family Room Off Kitchen, Kitchen - Island, Kitchen - Table Space, Primary Bath(s), Upgraded Countertops, Window Treatments
Hot Water Natural Gas, 60+ Gallon Tank
Heating Forced Air
Cooling Ceiling Fan(s), Central A/C
Flooring Ceramic Tile, Hardwood
Fireplaces Number 1
Fireplaces Type Gas/Propane, Mantel(s)
Equipment Dryer, Exhaust Fan, Icemaker, Oven/Range - Gas, Refrigerator, Washer, Microwave, Dishwasher
Fireplace Y
Appliance Dryer, Exhaust Fan, Icemaker, Oven/Range - Gas, Refrigerator, Washer, Microwave, Dishwasher
Heat Source Natural Gas
Exterior
Exterior Feature Balconies- Multiple, Deck(s)
Parking Features Garage Door Opener
Garage Spaces 1.0
Amenities Available Common Grounds
Water Access N
Accessibility None
Porch Balconies- Multiple, Deck(s)
Attached Garage 1
Total Parking Spaces 1
Garage Y
Building
Story 3
Sewer Public Sewer
Water Public
Architectural Style Contemporary
Level or Stories 3
Additional Building Above Grade, Below Grade
Structure Type 9'+ Ceilings,Vaulted Ceilings
New Construction N
Schools
Elementary Schools Fulton
Middle Schools Lime Kiln
High Schools Reservoir
School District Howard County Public School System
Others
HOA Fee Include Ext Bldg Maint,Insurance,Management,Snow Removal,Trash
Senior Community No
Tax ID 1406574963
Ownership Condominium
Special Listing Condition Standard
Read Less Info
Want to know what your home might be worth? Contact us for a FREE valuation!

Our team is ready to help you sell your home for the highest possible price ASAP

Bought with sarabjit singh • Samson Properties

"My job is to find and attract mastery-based agents to the office, protect the culture, and make sure everyone is happy! "
14291 Park Meadow Drive Suite 500, Chantilly, VA, 20151






