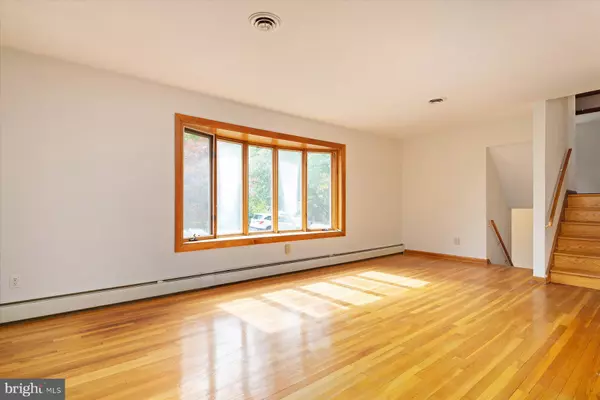$415,000
$415,000
For more information regarding the value of a property, please contact us for a free consultation.
4 Beds
3 Baths
2,668 SqFt
SOLD DATE : 11/29/2022
Key Details
Sold Price $415,000
Property Type Single Family Home
Sub Type Detached
Listing Status Sold
Purchase Type For Sale
Square Footage 2,668 sqft
Price per Sqft $155
Subdivision Gerard Plaza
MLS Listing ID MDAA2046796
Sold Date 11/29/22
Style Split Level
Bedrooms 4
Full Baths 2
Half Baths 1
HOA Y/N N
Abv Grd Liv Area 2,418
Originating Board BRIGHT
Year Built 1963
Annual Tax Amount $3,583
Tax Year 2022
Lot Size 0.270 Acres
Acres 0.27
Property Description
Nestled in the quiet community of Gerard Plaza, this house provides the space and location you have been dreaming of! When you arrive for your showing, enter into the roomy foyer with a convenient half bathroom and coat closet. This level of the home features a family room, large den with wood stove, and an office. There is also a guest/in-law suite with a vaulted ceiling and private bathroom with shower. Located just up the stairs is the living room, dining room and kitchen. This level has plenty of room to entertain and may even be able to be opened up and transformed into an open concept. The top floor features three bedrooms and a full bathroom. Don’t forget to check out the lower level, which provides even more space for you to utilize and enjoy. There is an additional large bonus room and a laundry room with workbench. Additional features of the property worth mentioning include the beautiful hardwood flooring, attached carport, and large backyard. **Since this property is an estate, the seller does prefer to sell as-is***
The area has just as much to offer! Glen Burnie is a sought-after commuter location, with easy access to 97, 100 and 295. Nearby shopping include favorites such as Michaels, Home Depot, Target, Walmart, Homegoods and more. Dining options are also in no short supply. Grab a fast bite from Starbucks, Chipotle,Potbelly or Panera. Looking to enjoy a great dinner out with friends? Consider Glory Days, Pappas or G&M!
Location
State MD
County Anne Arundel
Zoning R5
Rooms
Other Rooms Living Room, Dining Room, Kitchen, Family Room, Basement, Office
Basement Combination, Connecting Stairway, Partially Finished, Outside Entrance, Sump Pump, Workshop
Main Level Bedrooms 1
Interior
Interior Features Dining Area, Entry Level Bedroom, Family Room Off Kitchen, Floor Plan - Traditional, Wood Floors
Hot Water Natural Gas
Heating Baseboard - Hot Water
Cooling Central A/C
Flooring Hardwood, Carpet
Equipment Dishwasher, Dryer, Washer, Water Heater
Furnishings No
Fireplace N
Appliance Dishwasher, Dryer, Washer, Water Heater
Heat Source Natural Gas
Laundry Basement
Exterior
Exterior Feature Deck(s)
Garage Spaces 3.0
Water Access N
Roof Type Shingle
Accessibility None
Porch Deck(s)
Total Parking Spaces 3
Garage N
Building
Lot Description No Thru Street, Rear Yard
Story 3
Foundation Other
Sewer Public Sewer
Water Public
Architectural Style Split Level
Level or Stories 3
Additional Building Above Grade, Below Grade
New Construction N
Schools
School District Anne Arundel County Public Schools
Others
Pets Allowed Y
Senior Community No
Tax ID 020333503146200
Ownership Fee Simple
SqFt Source Assessor
Acceptable Financing Cash, Conventional, FHA, VA
Horse Property N
Listing Terms Cash, Conventional, FHA, VA
Financing Cash,Conventional,FHA,VA
Special Listing Condition Standard
Pets Allowed No Pet Restrictions
Read Less Info
Want to know what your home might be worth? Contact us for a FREE valuation!

Our team is ready to help you sell your home for the highest possible price ASAP

Bought with Claude Shacklett • Keller Williams Flagship of Maryland

"My job is to find and attract mastery-based agents to the office, protect the culture, and make sure everyone is happy! "
14291 Park Meadow Drive Suite 500, Chantilly, VA, 20151






