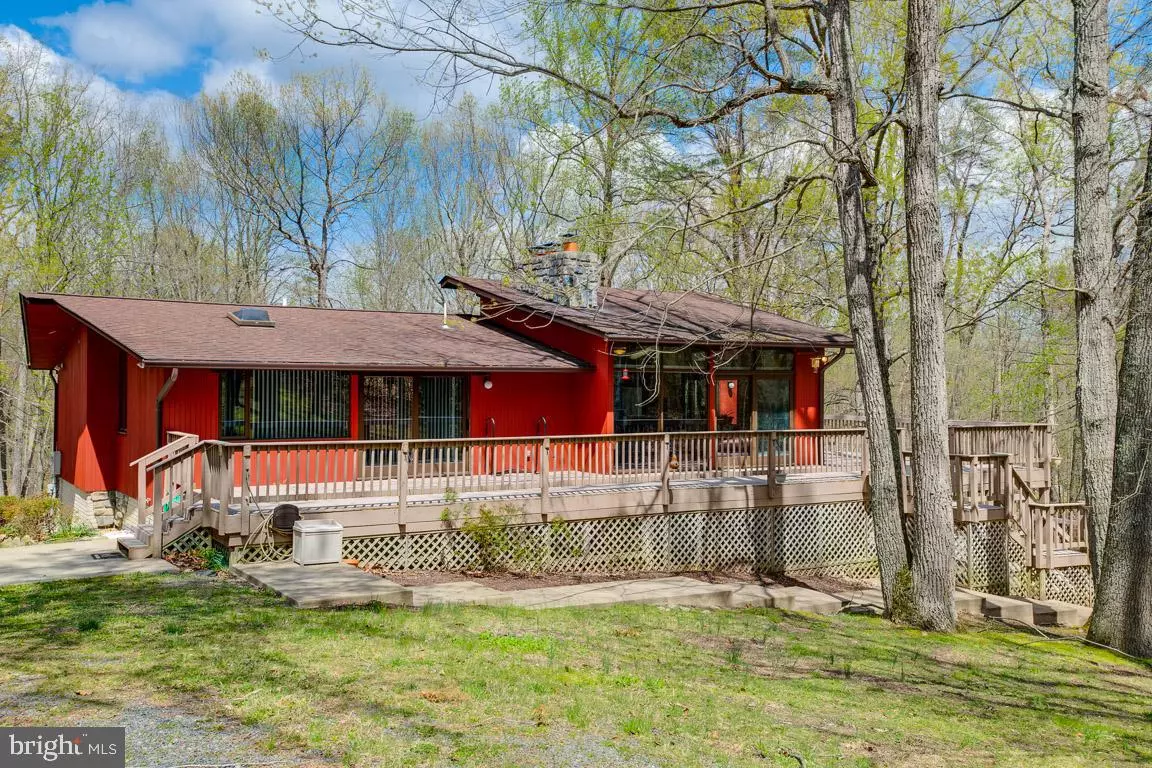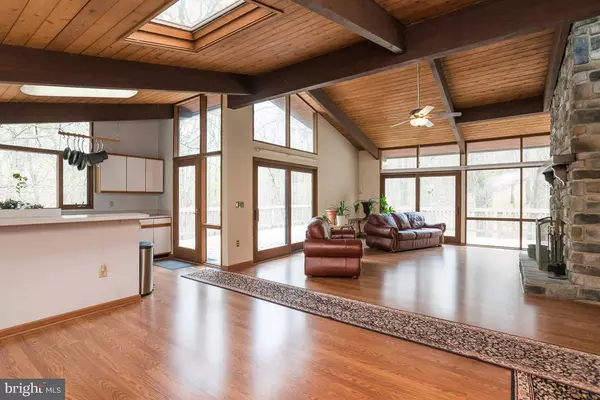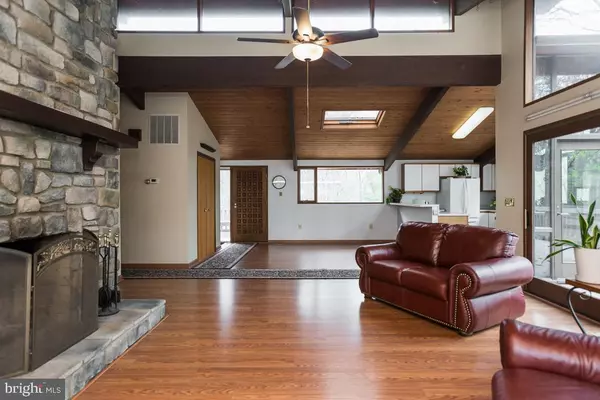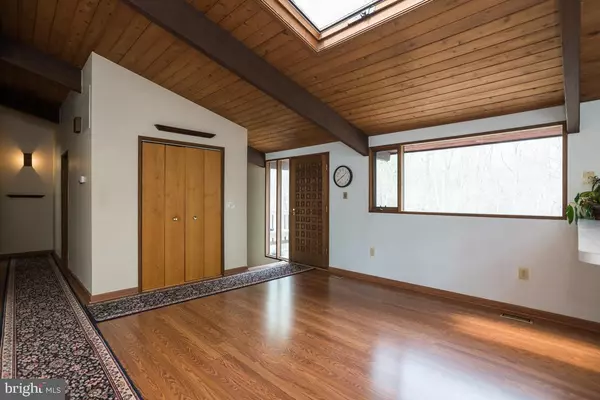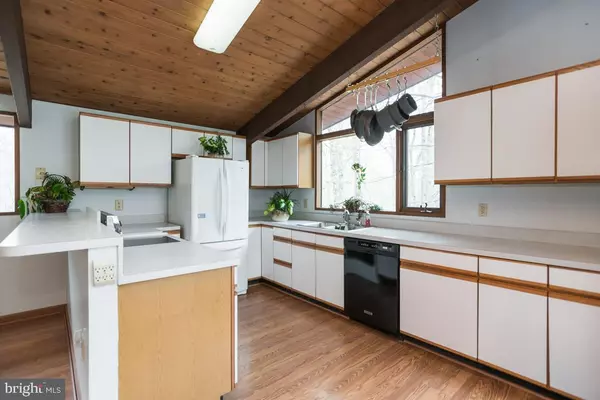$465,000
$469,997
1.1%For more information regarding the value of a property, please contact us for a free consultation.
3 Beds
3 Baths
3,050 SqFt
SOLD DATE : 09/14/2020
Key Details
Sold Price $465,000
Property Type Single Family Home
Sub Type Detached
Listing Status Sold
Purchase Type For Sale
Square Footage 3,050 sqft
Price per Sqft $152
Subdivision None Available
MLS Listing ID VAFQ164824
Sold Date 09/14/20
Style Ranch/Rambler
Bedrooms 3
Full Baths 3
HOA Y/N N
Abv Grd Liv Area 1,550
Originating Board BRIGHT
Year Built 1991
Annual Tax Amount $4,125
Tax Year 2020
Lot Size 8.419 Acres
Acres 8.42
Property Description
This is a wonderful opportunity to enjoy eight acres of rural country living in a contemporary styled, two-level rambler nestled in the rolling hills of Northern Fauquier county only 4 miles South of the I66 Marshall exit. The first floor is accented by an open area including the living room, dining room and kitchen with full-length windows for light and views of the wrap-around deck and rolling forest. Many special features of this Acorn-Deck home include large MBR with ample closets, SGD to open deck and large MBA with double sink vanity. heart-shaped soaking tub, separate shower and commode closet. The home is surrounded by 1700 sq ft of decking providing access from all areas of the home. Special features of the lower walk-out level include a rec-room, a special room for the gun hobbiest, a office with ample storage and the third bedroom and bathroom. Additional amenities include a 12x32 garage/storage building and a gun firing range with a staging pavilior. No high speed/FIOS/DSL internet service available. Use WildBlue or Direct TV.
Location
State VA
County Fauquier
Zoning RC/RA
Direction North
Rooms
Other Rooms Living Room, Dining Room, Primary Bedroom, Bedroom 3, Kitchen, Den, Laundry, Recreation Room, Utility Room, Bathroom 2, Bonus Room
Basement Connecting Stairway, Daylight, Full, Fully Finished, Heated, Improved, Interior Access, Outside Entrance, Poured Concrete, Shelving, Side Entrance, Walkout Level, Windows, Workshop
Main Level Bedrooms 2
Interior
Interior Features Built-Ins, Carpet, Ceiling Fan(s), Combination Dining/Living, Dining Area, Entry Level Bedroom, Floor Plan - Open, Laundry Chute, Primary Bath(s), Skylight(s), Soaking Tub, Stall Shower, Store/Office, Walk-in Closet(s), Wood Floors, Wood Stove
Hot Water Electric
Heating Central, Heat Pump - Electric BackUp, Heat Pump(s)
Cooling Central A/C, Heat Pump(s)
Flooring Carpet, Hardwood
Fireplaces Number 1
Fireplaces Type Brick, Wood, Screen
Equipment Dishwasher, Dryer, Dryer - Electric, Dryer - Front Loading, Exhaust Fan, Oven - Self Cleaning, Oven/Range - Electric, Range Hood, Refrigerator, Stove, Washer, Water Heater
Furnishings No
Fireplace Y
Window Features Double Pane,Palladian,Screens,Skylights,Sliding,Vinyl Clad
Appliance Dishwasher, Dryer, Dryer - Electric, Dryer - Front Loading, Exhaust Fan, Oven - Self Cleaning, Oven/Range - Electric, Range Hood, Refrigerator, Stove, Washer, Water Heater
Heat Source Electric
Laundry Basement, Lower Floor
Exterior
Exterior Feature Balcony, Deck(s), Porch(es), Screened, Wrap Around
Parking Features Garage - Front Entry, Garage Door Opener
Garage Spaces 1.0
Utilities Available Above Ground, Electric Available, Phone Available
Water Access N
Roof Type Architectural Shingle,Asphalt
Accessibility None
Porch Balcony, Deck(s), Porch(es), Screened, Wrap Around
Total Parking Spaces 1
Garage Y
Building
Story 2
Foundation Concrete Perimeter, Permanent
Sewer On Site Septic
Water Private, Well
Architectural Style Ranch/Rambler
Level or Stories 2
Additional Building Above Grade, Below Grade
Structure Type Cathedral Ceilings,2 Story Ceilings,Dry Wall,Vaulted Ceilings
New Construction N
Schools
Elementary Schools W.G. Coleman
Middle Schools Marshall
High Schools Fauquier
School District Fauquier County Public Schools
Others
Pets Allowed Y
Senior Community No
Tax ID 6958-23-3501
Ownership Fee Simple
SqFt Source Assessor
Acceptable Financing Cash, Conventional, FHA, USDA, VA, VHDA
Horse Property N
Listing Terms Cash, Conventional, FHA, USDA, VA, VHDA
Financing Cash,Conventional,FHA,USDA,VA,VHDA
Special Listing Condition Standard
Pets Allowed No Pet Restrictions
Read Less Info
Want to know what your home might be worth? Contact us for a FREE valuation!

Our team is ready to help you sell your home for the highest possible price ASAP

Bought with Cindy Reynolds • CENTURY 21 New Millennium

"My job is to find and attract mastery-based agents to the office, protect the culture, and make sure everyone is happy! "
14291 Park Meadow Drive Suite 500, Chantilly, VA, 20151

