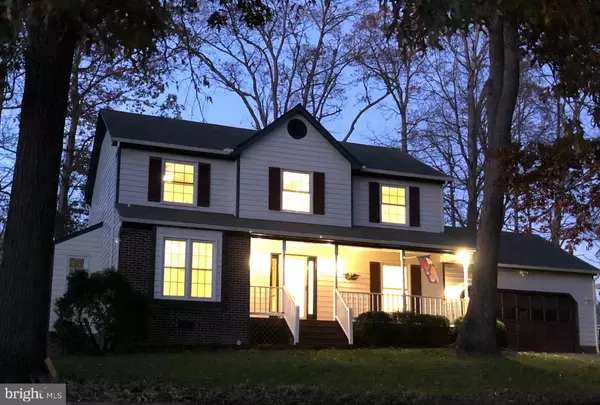$350,000
$355,000
1.4%For more information regarding the value of a property, please contact us for a free consultation.
4 Beds
3 Baths
2,230 SqFt
SOLD DATE : 01/08/2021
Key Details
Sold Price $350,000
Property Type Single Family Home
Sub Type Detached
Listing Status Sold
Purchase Type For Sale
Square Footage 2,230 sqft
Price per Sqft $156
Subdivision Ferry Farms
MLS Listing ID VAST227388
Sold Date 01/08/21
Style Traditional,Colonial
Bedrooms 4
Full Baths 2
Half Baths 1
HOA Y/N N
Abv Grd Liv Area 2,230
Originating Board BRIGHT
Year Built 1989
Annual Tax Amount $2,780
Tax Year 2020
Lot Size 0.321 Acres
Acres 0.32
Property Description
JUST REDUCED!! This spacious colonial is situated on 1 third of an acre lot with mature shade trees. A welcoming front porch and open foyer welcome you into this home. A formal living room with bay window, a separate dining room, a family room with brick fireplace/woodstove, the kitchen with pantry closet, a breakfast nook, an oversized sunroom with cathedral ceiling, 4 skylights, 15 pane pocket doors and vertical blinds for privacy. From the sunroom, you have a wraparound deck and a fully fenced in backyard for your furry family members. You also have 1 half bath, 2 hall closets and a laundry closet on the main floor. Ceramic flooring in the kitchen, sunroom, breakfast nook and bathrooms. Upstairs you will find a master bedroom with bath and walk in closet, 3 additional bedrooms with plenty of storage, a full hall bath and an oversized linen closet. Updated double pane windows from Window World for added energy efficiency. A short walk to the elementary school, playground area, and option private pool (membership required). No HOA! 1 Year Home Warranty Included!
Location
State VA
County Stafford
Zoning R1
Rooms
Other Rooms Living Room, Dining Room, Bedroom 2, Bedroom 3, Bedroom 4, Kitchen, Family Room, Breakfast Room, Bedroom 1, Sun/Florida Room, Bathroom 1, Bathroom 2, Half Bath
Interior
Interior Features Breakfast Area, Crown Moldings, Chair Railings, Ceiling Fan(s), Floor Plan - Traditional, Formal/Separate Dining Room, Skylight(s), Walk-in Closet(s), Window Treatments, Wood Stove
Hot Water Electric
Heating Heat Pump(s)
Cooling Central A/C, Ceiling Fan(s), Programmable Thermostat
Flooring Carpet, Hardwood, Ceramic Tile
Fireplaces Number 1
Fireplaces Type Brick, Mantel(s), Wood
Equipment Dishwasher, Disposal, Dryer, Microwave, Refrigerator, Stove
Furnishings No
Fireplace Y
Window Features Double Pane,Bay/Bow,Skylights
Appliance Dishwasher, Disposal, Dryer, Microwave, Refrigerator, Stove
Heat Source Natural Gas, Electric
Laundry Dryer In Unit, Main Floor
Exterior
Parking Features Garage - Front Entry, Garage - Side Entry, Oversized
Garage Spaces 2.0
Fence Rear
Water Access N
Roof Type Unknown
Accessibility None
Attached Garage 2
Total Parking Spaces 2
Garage Y
Building
Story 2
Foundation Crawl Space
Sewer Public Sewer
Water Public
Architectural Style Traditional, Colonial
Level or Stories 2
Additional Building Above Grade, Below Grade
Structure Type Dry Wall
New Construction N
Schools
Elementary Schools Ferry Farm
Middle Schools Dixon-Smith
High Schools Stafford
School District Stafford County Public Schools
Others
Senior Community No
Tax ID 54-V-2- -49
Ownership Fee Simple
SqFt Source Assessor
Acceptable Financing Cash, Conventional, FHA, VA, Other
Horse Property N
Listing Terms Cash, Conventional, FHA, VA, Other
Financing Cash,Conventional,FHA,VA,Other
Special Listing Condition Standard
Read Less Info
Want to know what your home might be worth? Contact us for a FREE valuation!

Our team is ready to help you sell your home for the highest possible price ASAP

Bought with Helen Argueta • Samson Properties

"My job is to find and attract mastery-based agents to the office, protect the culture, and make sure everyone is happy! "
14291 Park Meadow Drive Suite 500, Chantilly, VA, 20151






