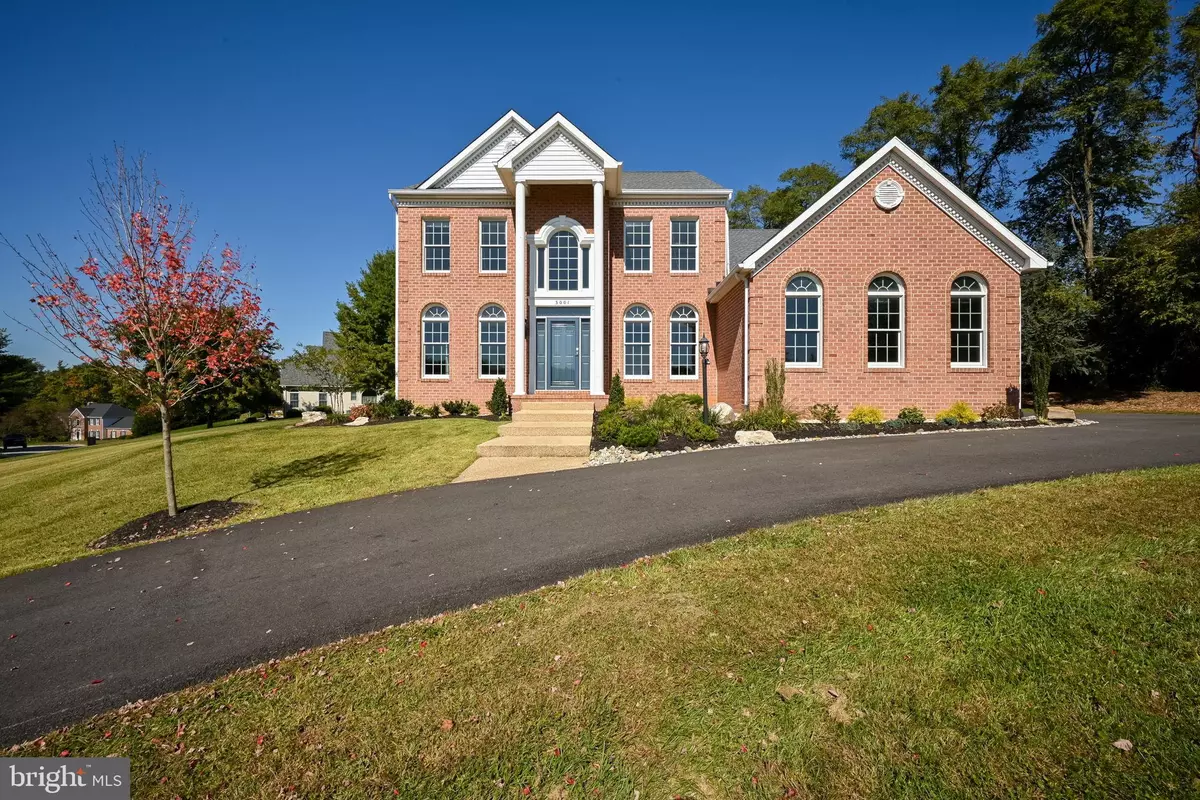$750,000
$775,000
3.2%For more information regarding the value of a property, please contact us for a free consultation.
4 Beds
4 Baths
4,584 SqFt
SOLD DATE : 11/21/2022
Key Details
Sold Price $750,000
Property Type Single Family Home
Sub Type Detached
Listing Status Sold
Purchase Type For Sale
Square Footage 4,584 sqft
Price per Sqft $163
Subdivision Haddon Hurst
MLS Listing ID MDHR2017214
Sold Date 11/21/22
Style Colonial
Bedrooms 4
Full Baths 3
Half Baths 1
HOA Y/N N
Abv Grd Liv Area 2,982
Originating Board BRIGHT
Year Built 1996
Annual Tax Amount $5,556
Tax Year 2022
Lot Size 2.060 Acres
Acres 2.06
Property Description
Beautifully updated brick front colonial in the community of Haddon Hurst. 2-story foyer flanked by a formal living room and dining room, both with arched entries and large windows for plenty of natural light. The open floor plan has 9-foot ceilings, eat-in kitchen with 42-inch cabinets, granite countertops, tile backsplash, stainless steel appliances, center island and french door access to the rear deck and yard. Family room has a stone gas fireplace and additional sitting area. Main floor office with french doors, powder room and 3-car side entry climate controlled garage complete this level. Upstairs features a primary bedroom with vaulted ceilings, gas fireplace, dual walk in closets, en suite with jetted soaking tub, dual sink vanity, walk-in tiled shower and laundry area. There are three additiional bedrooms and hall full bath. The fininshed lower level offers endless possibilities with wet bar, full bathroom with walk in shower, sauna (as-is condition), flex rooms and storage area with bilco doors to the rear yard. Upgrades include hardwood floors, paint, carpets, lower level bathroom, HVAC system, roof, driveway, landscaping, attic insulation and climate controlled garage. Do not miss all this home has to offer!
Location
State MD
County Harford
Zoning RR
Rooms
Other Rooms Living Room, Dining Room, Primary Bedroom, Sitting Room, Bedroom 2, Bedroom 3, Bedroom 4, Kitchen, Family Room, Other, Office, Recreation Room, Bonus Room
Basement Connecting Stairway, Full, Fully Finished
Interior
Hot Water Propane
Heating Heat Pump(s)
Cooling Central A/C, Heat Pump(s)
Fireplaces Number 2
Fireplaces Type Gas/Propane
Fireplace Y
Heat Source Propane - Owned
Exterior
Parking Features Garage - Side Entry
Garage Spaces 3.0
Water Access N
Accessibility None
Attached Garage 3
Total Parking Spaces 3
Garage Y
Building
Story 2
Foundation Block, Concrete Perimeter
Sewer On Site Septic
Water Well
Architectural Style Colonial
Level or Stories 2
Additional Building Above Grade, Below Grade
New Construction N
Schools
School District Harford County Public Schools
Others
Senior Community No
Tax ID 1304088905
Ownership Fee Simple
SqFt Source Estimated
Special Listing Condition Standard
Read Less Info
Want to know what your home might be worth? Contact us for a FREE valuation!

Our team is ready to help you sell your home for the highest possible price ASAP

Bought with PETER WONG • Corner House Realty North
"My job is to find and attract mastery-based agents to the office, protect the culture, and make sure everyone is happy! "
14291 Park Meadow Drive Suite 500, Chantilly, VA, 20151






