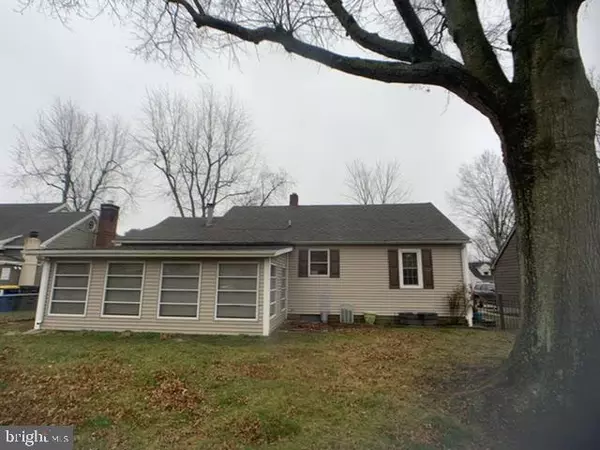$187,000
$187,000
For more information regarding the value of a property, please contact us for a free consultation.
2 Beds
1 Bath
1,200 SqFt
SOLD DATE : 03/16/2020
Key Details
Sold Price $187,000
Property Type Single Family Home
Sub Type Detached
Listing Status Sold
Purchase Type For Sale
Square Footage 1,200 sqft
Price per Sqft $155
Subdivision None Available
MLS Listing ID DESU154104
Sold Date 03/16/20
Style Cottage,Ranch/Rambler
Bedrooms 2
Full Baths 1
HOA Y/N N
Abv Grd Liv Area 1,200
Originating Board BRIGHT
Year Built 1964
Annual Tax Amount $481
Tax Year 2019
Lot Size 6,970 Sqft
Acres 0.16
Lot Dimensions 60.00 x 120.00
Property Description
*Not for rent on Craigslist! That is a scam!* Welcome to in-town living in Georgetown! Close to everything in town, this little home is cute, cozy and has had A LOT of updates to make it beautiful, comfortable, and energy-efficient. This 2 bedrooms 1 bathroom ranch home includes a large screened porch/sunroom and 1 car garage. The .25 yard overlooks the Georgetown library, is partially fenced, and the large screened porch overlooks the yard. Recent updates include: 40 year roof in 2008, windows 2016, 2015 water heater, dishwasher, and attic fan, 2017 dishwasher, stove, dryer, 2010 oil heater. Seller also installed insulation throughout the home to improve overall comfort and efficiency. Seller says to heat per year is only about $600 for oil. Home also features a large attic and large screened porch/sunroom of the back of the home overlooking the backyard. This cute home is located in a peaceful section of town with well-kept homes just off the circle in Georgetown and is serviced by town services and utilities.
Location
State DE
County Sussex
Area Georgetown Hundred (31006)
Zoning TN 475
Rooms
Other Rooms Screened Porch
Main Level Bedrooms 2
Interior
Interior Features Attic, Attic/House Fan, Carpet, Ceiling Fan(s), Combination Dining/Living, Entry Level Bedroom, Built-Ins
Hot Water Electric
Heating Forced Air
Cooling Central A/C
Flooring Laminated, Carpet
Equipment Dryer - Electric, Washer, Water Heater, Refrigerator, Oven/Range - Electric, Microwave, Dishwasher
Fireplace N
Appliance Dryer - Electric, Washer, Water Heater, Refrigerator, Oven/Range - Electric, Microwave, Dishwasher
Heat Source Oil
Laundry Main Floor
Exterior
Exterior Feature Screened, Porch(es)
Parking Features Additional Storage Area, Garage - Front Entry, Built In, Inside Access
Garage Spaces 1.0
Fence Rear, Chain Link
Utilities Available Phone Available, Cable TV Available
Water Access N
View Street, Garden/Lawn
Roof Type Architectural Shingle
Street Surface Black Top
Accessibility Doors - Lever Handle(s), No Stairs, Low Pile Carpeting, 2+ Access Exits, Level Entry - Main
Porch Screened, Porch(es)
Road Frontage City/County
Attached Garage 1
Total Parking Spaces 1
Garage Y
Building
Lot Description Cleared, Level, Rear Yard, Landscaping
Story 1
Foundation Crawl Space
Sewer Public Sewer
Water Public
Architectural Style Cottage, Ranch/Rambler
Level or Stories 1
Additional Building Above Grade, Below Grade
New Construction N
Schools
School District Indian River
Others
Senior Community No
Tax ID 135-19.08-224.00
Ownership Fee Simple
SqFt Source Estimated
Acceptable Financing Cash, Conventional, FHA, USDA, VA
Listing Terms Cash, Conventional, FHA, USDA, VA
Financing Cash,Conventional,FHA,USDA,VA
Special Listing Condition Standard
Read Less Info
Want to know what your home might be worth? Contact us for a FREE valuation!

Our team is ready to help you sell your home for the highest possible price ASAP

Bought with JOHN P ANDERSON • JOE MAGGIO REALTY

"My job is to find and attract mastery-based agents to the office, protect the culture, and make sure everyone is happy! "
14291 Park Meadow Drive Suite 500, Chantilly, VA, 20151






