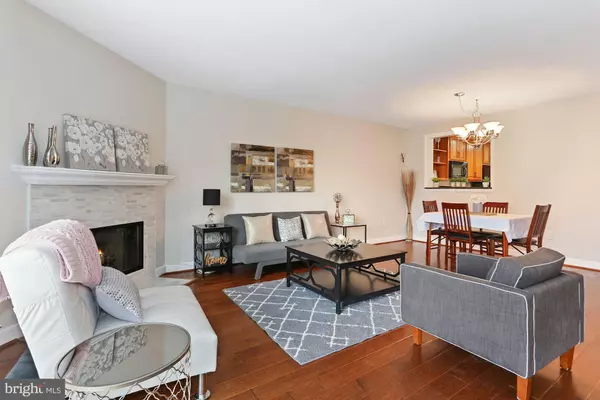$700,000
$699,999
For more information regarding the value of a property, please contact us for a free consultation.
3 Beds
3 Baths
1,426 SqFt
SOLD DATE : 02/12/2021
Key Details
Sold Price $700,000
Property Type Condo
Sub Type Condo/Co-op
Listing Status Sold
Purchase Type For Sale
Square Footage 1,426 sqft
Price per Sqft $490
Subdivision Southampton
MLS Listing ID VAAR174720
Sold Date 02/12/21
Style Traditional,Contemporary
Bedrooms 3
Full Baths 2
Half Baths 1
Condo Fees $489/mo
HOA Y/N N
Abv Grd Liv Area 1,426
Originating Board BRIGHT
Year Built 1980
Annual Tax Amount $5,862
Tax Year 2020
Property Description
One block to metro! Steps away from Amazon HQ2! Stunning end unit 3 bedroom 2.5 baths townhouse style condo; meticulously updated throughout. The Southampton Community offers an outdoor swimming pool, walking distance to parks and trails, restaurants, malls, library, and more. In the kitchen, you'll find cherry cabinets, granite counters, built-in island with pendant lighting. Even the plumbing has been updated with 6 Stage reverse osmosis water filtration. Bathrooms have new vanity, high-end fixtures, and lighting, custom ceramic tile, all freshly painted. Master bathroom, completely redone, custom ceramic tile floor & shower with custom glass panel door, filtered pelican shower head, high-end fixtures, and lighting throughout. Bedrooms have had expanded custom shelving in all closets, this unit has walk-in closet in the master, plush carpet, beautiful window treatments. Every detail in this home has been thoughtfully updated. The lower level laundry room is remodeled and includes ceramic tile flooring and California Closets storage cabinets and a tool/work area. Living & dining room have stunning Anderson Heritage Maple engineered hardwood GreenGuard low-VOC flooring, wood-burning fireplace fully rebuilt, custom mantle, marble tile surround. Sliding plantation shutters for sophisticated privacy that lead to a lovely walkout patio and all with an extra outdoor storage closet. All detailed specs attached in MLS Documents. Comes with an assigned parking space. Reserved Parking Space - #135
Location
State VA
County Arlington
Zoning C-O-2.5
Rooms
Main Level Bedrooms 3
Interior
Interior Features Breakfast Area, Carpet, Combination Dining/Living, Floor Plan - Open, Kitchen - Eat-In, Kitchen - Island, Window Treatments, Dining Area, Entry Level Bedroom, Tub Shower, Stall Shower, Walk-in Closet(s), Water Treat System, Wood Floors
Hot Water Electric
Heating Forced Air
Cooling Heat Pump(s), Central A/C, Air Purification System
Fireplaces Number 1
Fireplaces Type Wood, Stone, Mantel(s)
Equipment Built-In Microwave, Built-In Range, Air Cleaner, Dishwasher, Disposal, Dryer, Icemaker, Microwave, Oven - Self Cleaning, Oven/Range - Electric, Refrigerator, Washer, Stove
Fireplace Y
Window Features Double Pane,Sliding
Appliance Built-In Microwave, Built-In Range, Air Cleaner, Dishwasher, Disposal, Dryer, Icemaker, Microwave, Oven - Self Cleaning, Oven/Range - Electric, Refrigerator, Washer, Stove
Heat Source Electric
Laundry Lower Floor, Dryer In Unit, Washer In Unit
Exterior
Exterior Feature Patio(s)
Parking On Site 1
Utilities Available Water Available, Sewer Available, Cable TV Available, Phone Available
Amenities Available Bike Trail, Common Grounds, Jog/Walk Path, Pool - Outdoor, Reserved/Assigned Parking, Swimming Pool
Water Access N
Accessibility None
Porch Patio(s)
Garage N
Building
Story 2
Sewer Public Sewer
Water Public
Architectural Style Traditional, Contemporary
Level or Stories 2
Additional Building Above Grade, Below Grade
New Construction N
Schools
Elementary Schools Oakridge
Middle Schools Gunston
High Schools Wakefield
School District Arlington County Public Schools
Others
Pets Allowed Y
HOA Fee Include Ext Bldg Maint,Lawn Maintenance,Management,Pool(s),Reserve Funds,Road Maintenance,Sewer,Snow Removal,Trash,Water,Insurance,Parking Fee
Senior Community No
Tax ID 35-008-156
Ownership Condominium
Acceptable Financing Conventional, FHA, VA
Horse Property N
Listing Terms Conventional, FHA, VA
Financing Conventional,FHA,VA
Special Listing Condition Standard
Pets Allowed Cats OK, Dogs OK
Read Less Info
Want to know what your home might be worth? Contact us for a FREE valuation!

Our team is ready to help you sell your home for the highest possible price ASAP

Bought with James P Andors • Keller Williams Realty

"My job is to find and attract mastery-based agents to the office, protect the culture, and make sure everyone is happy! "
14291 Park Meadow Drive Suite 500, Chantilly, VA, 20151






