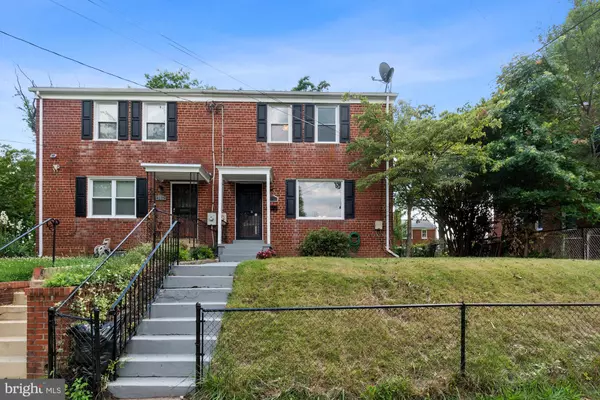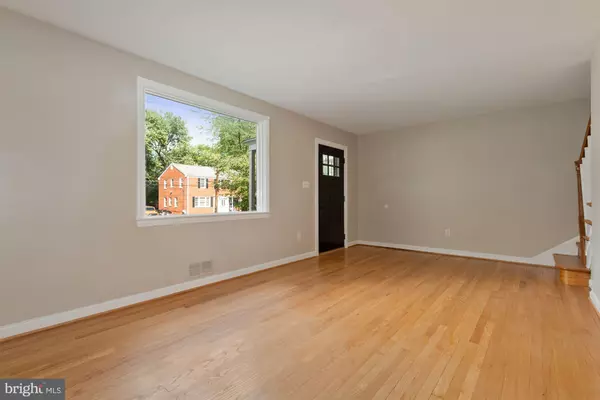$320,000
$299,000
7.0%For more information regarding the value of a property, please contact us for a free consultation.
3 Beds
2 Baths
1,218 SqFt
SOLD DATE : 08/20/2021
Key Details
Sold Price $320,000
Property Type Single Family Home
Sub Type Twin/Semi-Detached
Listing Status Sold
Purchase Type For Sale
Square Footage 1,218 sqft
Price per Sqft $262
Subdivision Hillcrest Heights
MLS Listing ID MDPG609626
Sold Date 08/20/21
Style Colonial
Bedrooms 3
Full Baths 1
Half Baths 1
HOA Y/N N
Abv Grd Liv Area 1,218
Originating Board BRIGHT
Year Built 1953
Annual Tax Amount $3,416
Tax Year 2020
Lot Size 3,960 Sqft
Acres 0.09
Property Description
Hillcrest Heights, the wait is over, and the time is now! Move in ready, semi-detached house ready to become your home. With 3-Bedrooms and 1.5 Bathrooms, the main level features a spacious and bright living room and dining room. New paint throughout (2021) with original hardwood floors on the main and upper levels. The kitchen has been tastefully updated with new countertops, new cabinets, new backsplash, and new appliance package. Off of the kitchen you will find an expansive screened-in porch with ceiling fan (2021). All bathrooms have been updated with new porcelain tiles (2021). The upper-level features primary bedroom with dual closets and two additional guest rooms. The partially finished basement features large open area for entertainment, office, or workout space. The unfinished section is ideal, for laundry, storage, or workshop. New basement windows (2021). The basement walk-up leads to generous private backyard. Street parking is plentiful. The neighborhood is a commuters dream with retail and restaurants nearby, close to major highways with an easy commute to DC., NOVA, MGM, and National Harbor.
Partially Finished Basement (2021), Entire Basement Finished with Luxury Vinyl Floors (2021), Basement Windows (2021), Kitchen Counters (2020), Kitchen Cabinets (2020), Kitchen Backsplash (2020),
Stove (2020), Dishwasher (2020), Microwave (2020) and refrigerator will be installed post-closing. HVAC (2013), Bathroom Tile (2021), Paint (2021), Additional Window Replacements in Living Room (2020) and Upper Level (2021). Refrigerator to be delivered prior to closing.
Location
State MD
County Prince Georges
Zoning R35
Rooms
Basement Other
Interior
Hot Water Natural Gas
Heating Forced Air
Cooling Central A/C
Flooring Hardwood, Vinyl
Equipment Dishwasher, Microwave, Refrigerator, Oven/Range - Electric
Furnishings No
Fireplace N
Appliance Dishwasher, Microwave, Refrigerator, Oven/Range - Electric
Heat Source Natural Gas
Laundry None
Exterior
Exterior Feature Screened, Porch(es)
Water Access N
Accessibility None
Porch Screened, Porch(es)
Garage N
Building
Story 3
Sewer Public Sewer
Water Public
Architectural Style Colonial
Level or Stories 3
Additional Building Above Grade, Below Grade
New Construction N
Schools
School District Prince George'S County Public Schools
Others
Pets Allowed Y
Senior Community No
Tax ID 17060647644
Ownership Fee Simple
SqFt Source Assessor
Acceptable Financing Cash, Conventional, FHA
Horse Property N
Listing Terms Cash, Conventional, FHA
Financing Cash,Conventional,FHA
Special Listing Condition Standard
Pets Allowed No Pet Restrictions
Read Less Info
Want to know what your home might be worth? Contact us for a FREE valuation!

Our team is ready to help you sell your home for the highest possible price ASAP

Bought with shataa S whittle • RE/MAX Allegiance

"My job is to find and attract mastery-based agents to the office, protect the culture, and make sure everyone is happy! "
14291 Park Meadow Drive Suite 500, Chantilly, VA, 20151






