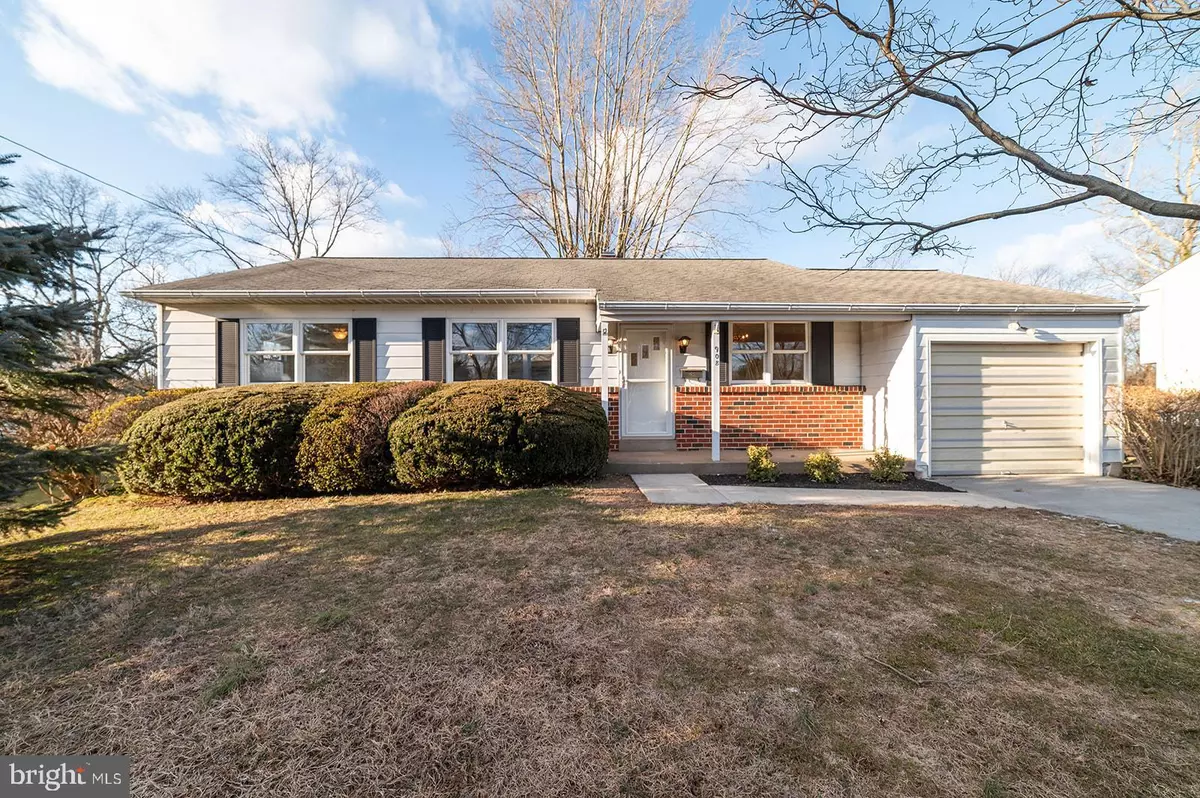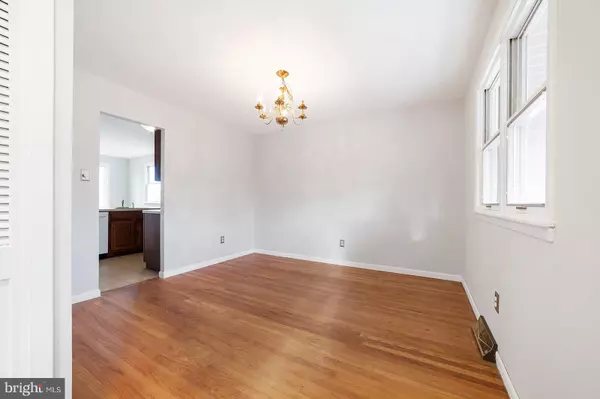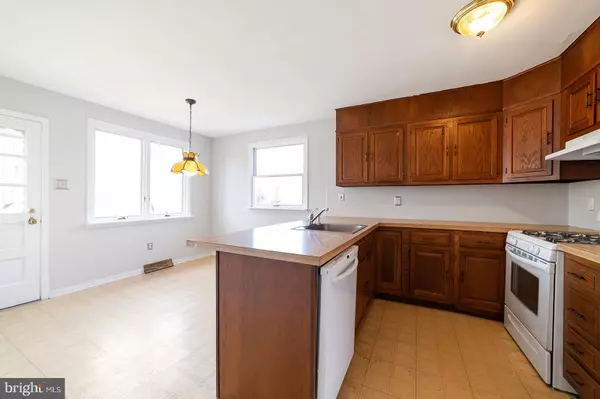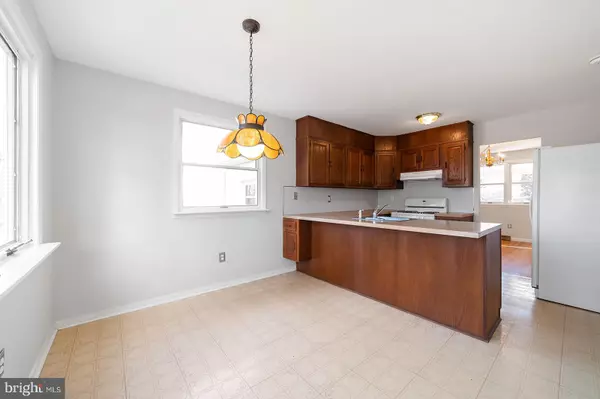$337,740
$340,000
0.7%For more information regarding the value of a property, please contact us for a free consultation.
3 Beds
2 Baths
1,230 SqFt
SOLD DATE : 03/08/2021
Key Details
Sold Price $337,740
Property Type Single Family Home
Sub Type Detached
Listing Status Sold
Purchase Type For Sale
Square Footage 1,230 sqft
Price per Sqft $274
Subdivision Hartsville Park
MLS Listing ID PABU519542
Sold Date 03/08/21
Style Ranch/Rambler
Bedrooms 3
Full Baths 1
Half Baths 1
HOA Y/N N
Abv Grd Liv Area 1,230
Originating Board BRIGHT
Year Built 1963
Annual Tax Amount $4,302
Tax Year 2020
Lot Size 0.284 Acres
Acres 0.28
Lot Dimensions 75.00 x 165.00
Property Description
Here is your chance to take advantage of an opportunity for the first time in over 50 years! While completely livable, this lovely home with tons of character is awaiting your diy ideas to make it your own. Passing the front porch & in through the front door, you'll immediately be surprised with the openness of this layout featuring original hardwoods floors just waiting for you to refinish them to turn them into the eye catching feature that they could be. Passing the spacious dining room & into your kitchen with tons of different layout potential you'll notice the natural light flowing in. Back through the dining room, passing the wide open living room, and into the hallway featuring a full bathroom and 3 spacious bedrooms. Don't forget to head downstairs to see the full basement just waiting to be finished! Last but definitely not least, walk outback to your great sized, tree lined backyard, perfect for those peaceful evenings on the patio.
Location
State PA
County Bucks
Area Warminster Twp (10149)
Zoning R2
Rooms
Other Rooms Dining Room, Primary Bedroom, Bedroom 2, Kitchen, Family Room, Basement, Bedroom 1, Primary Bathroom, Half Bath
Basement Full
Main Level Bedrooms 3
Interior
Hot Water Natural Gas
Heating Forced Air
Cooling Central A/C
Flooring Hardwood
Heat Source Natural Gas
Exterior
Parking Features Inside Access
Garage Spaces 1.0
Water Access N
Accessibility None
Attached Garage 1
Total Parking Spaces 1
Garage Y
Building
Story 1
Sewer Public Sewer
Water Public
Architectural Style Ranch/Rambler
Level or Stories 1
Additional Building Above Grade, Below Grade
New Construction N
Schools
School District Centennial
Others
Senior Community No
Tax ID 49-040-379
Ownership Fee Simple
SqFt Source Assessor
Acceptable Financing Cash, Conventional, FHA, VA
Listing Terms Cash, Conventional, FHA, VA
Financing Cash,Conventional,FHA,VA
Special Listing Condition Standard
Read Less Info
Want to know what your home might be worth? Contact us for a FREE valuation!

Our team is ready to help you sell your home for the highest possible price ASAP

Bought with Adam R Boxman • Realty ONE Group Legacy

"My job is to find and attract mastery-based agents to the office, protect the culture, and make sure everyone is happy! "
14291 Park Meadow Drive Suite 500, Chantilly, VA, 20151






