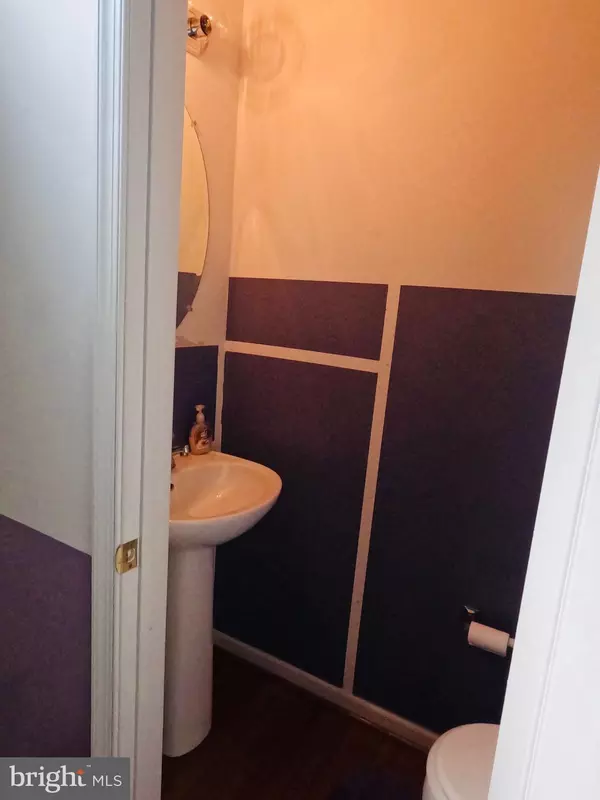$312,000
$312,000
For more information regarding the value of a property, please contact us for a free consultation.
4 Beds
3 Baths
2,142 SqFt
SOLD DATE : 08/24/2022
Key Details
Sold Price $312,000
Property Type Townhouse
Sub Type End of Row/Townhouse
Listing Status Sold
Purchase Type For Sale
Square Footage 2,142 sqft
Price per Sqft $145
Subdivision Foxridge
MLS Listing ID MDBC2042792
Sold Date 08/24/22
Style Colonial
Bedrooms 4
Full Baths 2
Half Baths 1
HOA Fees $68/mo
HOA Y/N Y
Abv Grd Liv Area 1,672
Originating Board BRIGHT
Year Built 1998
Annual Tax Amount $3,457
Tax Year 2021
Lot Size 2,928 Sqft
Acres 0.07
Property Description
Enjoy a spacious End of Group Townhome with wonderful amenities and features. The main level provides vaulted ceilings over the living, dining with an eat in kitchen, a convenient half bath/powder room, and a deck off the back. Upstairs there are three bedrooms a shared hall bathroom. The primary bedroom has an en suite with a jetted soaking tub and separate shower. The walk-in closet has extensive built-in shelving and organizers. This bedroom also provides vaulted ceilings for an even more spacious feel. The fully finished lower level has the fourth bedroom as well as another living room with a walkout to the backyard and you will find a laundry room and water softer. This community is serviced by a well-managed HOA helping to keep everything looking great and providing a clubhouse and a pool. The general location of the home and neighborhood is very convenient to local schools, a wide range of shopping and other amenities as well as quick access to commuter routes for travel elsewhere. What a great place to live. Schedule a tour soon
Location
State MD
County Baltimore
Zoning R
Rooms
Other Rooms Living Room, Dining Room, Primary Bedroom, Bedroom 2, Bedroom 3, Bedroom 4, Kitchen, Game Room, Foyer, Laundry, Bathroom 1, Primary Bathroom
Basement Connecting Stairway, Rear Entrance, Sump Pump, Fully Finished
Interior
Interior Features Attic, Kitchen - Island, Kitchen - Table Space, Dining Area, Window Treatments, Primary Bath(s), Floor Plan - Open
Hot Water Natural Gas
Heating Forced Air
Cooling Central A/C
Fireplaces Number 1
Fireplaces Type Equipment
Equipment Dishwasher, Disposal, Dryer, Icemaker, Refrigerator, Stove, Washer
Fireplace Y
Appliance Dishwasher, Disposal, Dryer, Icemaker, Refrigerator, Stove, Washer
Heat Source Natural Gas
Laundry Basement
Exterior
Exterior Feature Deck(s), Porch(es)
Utilities Available Cable TV Available, Electric Available, Natural Gas Available, Phone Available, Sewer Available, Water Available
Amenities Available Other, Pool - Outdoor
Water Access N
Roof Type Asphalt
Accessibility Other
Porch Deck(s), Porch(es)
Garage N
Building
Story 2
Foundation Block
Sewer Public Sewer
Water Public
Architectural Style Colonial
Level or Stories 2
Additional Building Above Grade, Below Grade
New Construction N
Schools
School District Baltimore County Public Schools
Others
HOA Fee Include Lawn Maintenance,Snow Removal
Senior Community No
Tax ID 04022200029528
Ownership Fee Simple
SqFt Source Assessor
Security Features Carbon Monoxide Detector(s),Smoke Detector
Acceptable Financing Conventional, Cash, FHA, VA
Horse Property N
Listing Terms Conventional, Cash, FHA, VA
Financing Conventional,Cash,FHA,VA
Special Listing Condition Standard
Read Less Info
Want to know what your home might be worth? Contact us for a FREE valuation!

Our team is ready to help you sell your home for the highest possible price ASAP

Bought with Michelle P Saddler • Coldwell Banker Realty
"My job is to find and attract mastery-based agents to the office, protect the culture, and make sure everyone is happy! "
14291 Park Meadow Drive Suite 500, Chantilly, VA, 20151






