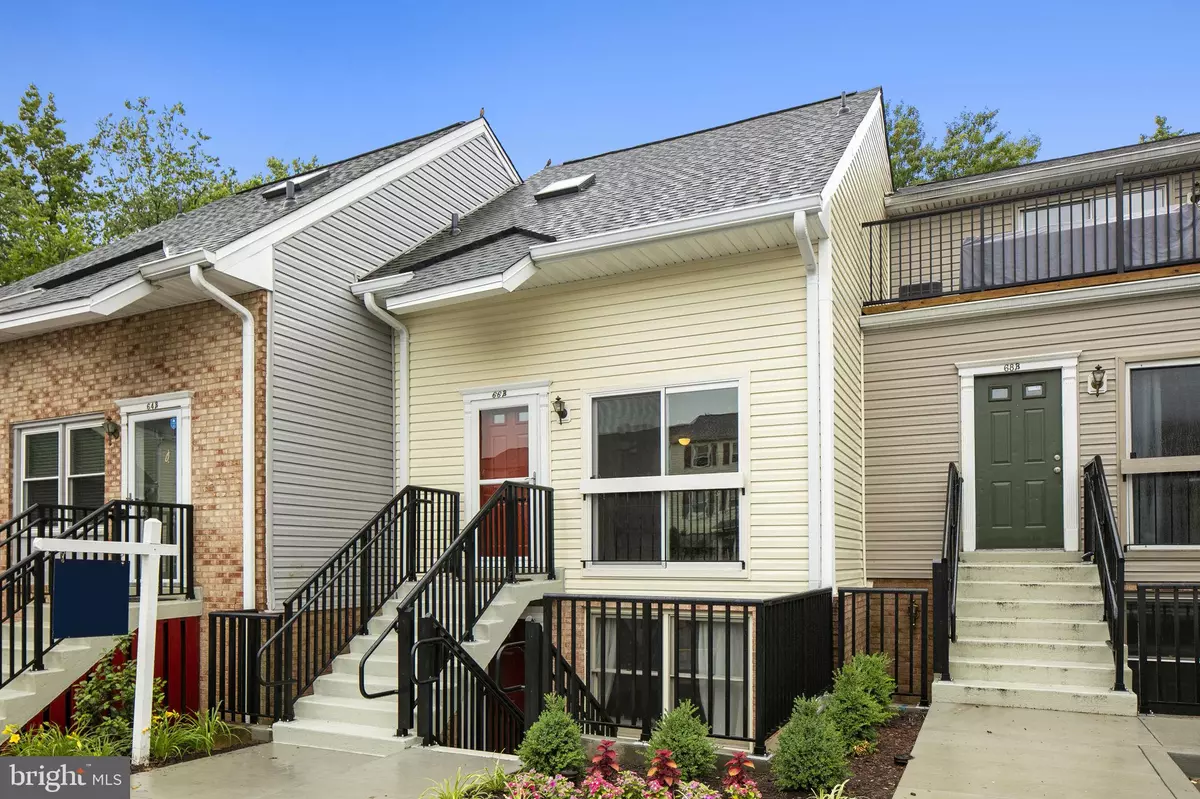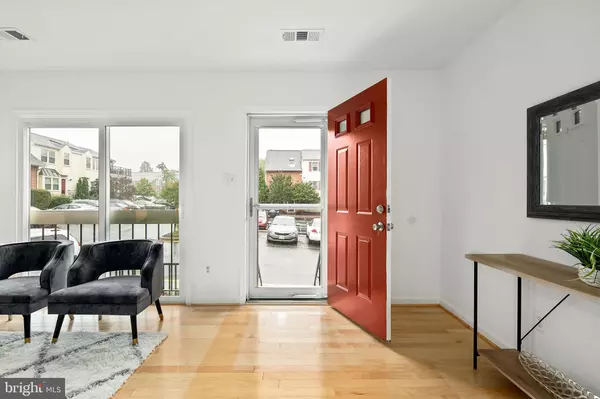$535,000
$541,000
1.1%For more information regarding the value of a property, please contact us for a free consultation.
2 Beds
2 Baths
1,062 SqFt
SOLD DATE : 07/22/2021
Key Details
Sold Price $535,000
Property Type Condo
Sub Type Condo/Co-op
Listing Status Sold
Purchase Type For Sale
Square Footage 1,062 sqft
Price per Sqft $503
Subdivision Lyon Park
MLS Listing ID VAAR183036
Sold Date 07/22/21
Style Traditional,Transitional
Bedrooms 2
Full Baths 2
Condo Fees $396/mo
HOA Y/N N
Abv Grd Liv Area 1,062
Originating Board BRIGHT
Year Built 1983
Annual Tax Amount $4,444
Tax Year 2020
Property Description
Welcome to this lovely 2-bedroom, 2-bath townhome in the sought-after neighborhood of Bedford Park. This sunny and bright home has been refreshed and ready to move in. This fine home features an open floorplan with large windows, wood flooring on the first and second levels, a large relaxing living/dining kitchen area. The modern gourmet kitchen features stainless steel appliances, quartz counters, and white cabinetry. The first floor boasts a bedroom and full bath, or for todays work from home lifestyle, a perfect home office. This home also has a first-floor laundry with full size washer and dryer. On the upper level you will find a loft style primary bedroom with soaring cathedral ceilings and ceiling fan, a walk-in closet and lovely bath en-suite with skylight, and extra attic storage. Step out through sliding glass doors to a re-finished private balcony/deck with stunning green park, tree, and sunset views. Condo fees include water/sewer, two car parking and street parking for your guests. A perfect Arlington location with a bus stop out front and a mile to Clarendon Metro. Convenient to DC, Amazon HQ2, The Pentagon, and Fort Myer. Enjoy great dining, restaurants, entertainment and shopping nearby.
Location
State VA
County Arlington
Zoning RA8-18
Direction East
Rooms
Other Rooms Living Room, Primary Bedroom, Kitchen, Bedroom 1, Bathroom 1, Primary Bathroom
Main Level Bedrooms 1
Interior
Interior Features Attic, Breakfast Area, Carpet, Combination Kitchen/Living, Entry Level Bedroom, Floor Plan - Open, Primary Bath(s), Wood Floors, Ceiling Fan(s), Dining Area
Hot Water Electric
Heating Heat Pump(s)
Cooling Heat Pump(s)
Flooring Hardwood, Laminated, Partially Carpeted
Fireplace N
Heat Source Electric
Laundry Main Floor
Exterior
Exterior Feature Terrace
Garage Spaces 2.0
Amenities Available None
Water Access N
View Park/Greenbelt
Accessibility None
Porch Terrace
Total Parking Spaces 2
Garage N
Building
Story 2
Sewer Public Sewer
Water Public
Architectural Style Traditional, Transitional
Level or Stories 2
Additional Building Above Grade, Below Grade
New Construction N
Schools
School District Arlington County Public Schools
Others
Pets Allowed Y
HOA Fee Include Common Area Maintenance,Ext Bldg Maint,Insurance,Trash,Water,Sewer
Senior Community No
Tax ID 18-074-136
Ownership Condominium
Special Listing Condition Standard
Pets Allowed Dogs OK, Cats OK, Number Limit
Read Less Info
Want to know what your home might be worth? Contact us for a FREE valuation!

Our team is ready to help you sell your home for the highest possible price ASAP

Bought with Frederick Sales • Compass
"My job is to find and attract mastery-based agents to the office, protect the culture, and make sure everyone is happy! "
14291 Park Meadow Drive Suite 500, Chantilly, VA, 20151






