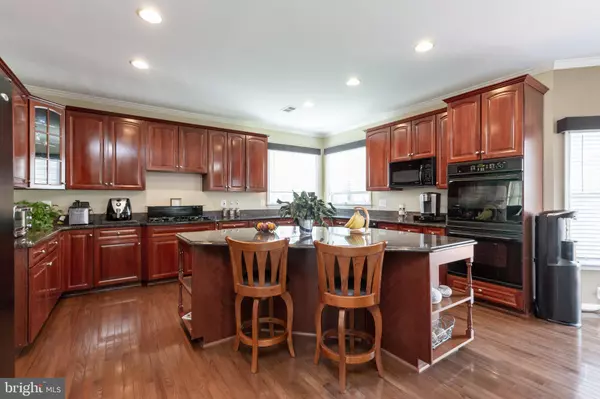$550,000
$534,900
2.8%For more information regarding the value of a property, please contact us for a free consultation.
6 Beds
5 Baths
5,192 SqFt
SOLD DATE : 09/25/2020
Key Details
Sold Price $550,000
Property Type Single Family Home
Sub Type Detached
Listing Status Sold
Purchase Type For Sale
Square Footage 5,192 sqft
Price per Sqft $105
Subdivision Lionsfield Valley
MLS Listing ID VAPW502694
Sold Date 09/25/20
Style Colonial
Bedrooms 6
Full Baths 4
Half Baths 1
HOA Fees $57/mo
HOA Y/N Y
Abv Grd Liv Area 3,824
Originating Board BRIGHT
Year Built 2005
Annual Tax Amount $5,750
Tax Year 2020
Lot Size 0.284 Acres
Acres 0.28
Property Description
https://properties.myhouselens.com/31008/3636%20Expedition%20Drive,%20Triangle,%20VA%2022172 ***VIDEO Truly Amazing Single Family home over 5000 SQFT finished living area conveniently located closer to all shopping and Major Highways . This gorgeous home offers 3 finished levels along with a 4th level Loft. Fabulous wood floors on the main level. Spacious Gourmet kitchen with Custom cabinets, Granite counter tops, Double wall oven and Kitchen Island. Upper level 3 with 4 bedrooms including a Master bedroom with sitting area, Walk in closets and a Gas burning Fire place. Master bathroom with soaking tub, separate vanities and standing shower. 4th level loft with a private bedroom with Vaulted ceilings and roomy living area. Fully Finished basement with a full size bedroom with windows and walk in closet, Additional finished room which can be used as Exercise room or storage, A wet bar, Open Recreational room which walks out to a concrete Patio on a leveled and nicely landscaped back yard. Front porch, Big enough driveway to park 4 cars, Recessed lights, NEW carpets, Newly replaced siding and roof in 2017, 5 zone Irrigation/Sprinkler system, Updated insulation, Ceiling fans and much more *** HIGHEST AND BEST BY SUNDAY 8/23 @ 5 PM
Location
State VA
County Prince William
Zoning R4
Rooms
Basement Daylight, Full, Fully Finished, Windows, Walkout Level
Interior
Interior Features Breakfast Area, Carpet, Ceiling Fan(s), Chair Railings, Crown Moldings, Dining Area, Family Room Off Kitchen, Formal/Separate Dining Room, Kitchen - Eat-In, Kitchen - Gourmet, Kitchen - Island, Primary Bath(s), Pantry, Recessed Lighting, Soaking Tub, Sprinkler System, Upgraded Countertops, Walk-in Closet(s), Window Treatments, Wood Floors
Hot Water Natural Gas
Heating Central, Forced Air, Humidifier, Programmable Thermostat
Cooling Ceiling Fan(s), Central A/C, Dehumidifier, Programmable Thermostat
Flooring Hardwood, Carpet
Fireplaces Number 2
Fireplaces Type Gas/Propane, Insert, Screen
Equipment Built-In Microwave, Cooktop - Down Draft, Dishwasher, Disposal, Dryer, Humidifier, Icemaker, Oven - Double, Refrigerator, Washer, Water Heater
Fireplace Y
Window Features Double Pane,Screens,Sliding,Storm
Appliance Built-In Microwave, Cooktop - Down Draft, Dishwasher, Disposal, Dryer, Humidifier, Icemaker, Oven - Double, Refrigerator, Washer, Water Heater
Heat Source Natural Gas
Laundry Dryer In Unit, Washer In Unit
Exterior
Exterior Feature Deck(s), Patio(s)
Parking Features Garage - Front Entry, Garage Door Opener
Garage Spaces 6.0
Amenities Available Common Grounds
Water Access N
Roof Type Asphalt
Accessibility Other
Porch Deck(s), Patio(s)
Attached Garage 2
Total Parking Spaces 6
Garage Y
Building
Lot Description Cleared, Landscaping, Level, Premium, Rear Yard
Story 4
Sewer Public Sewer
Water Public
Architectural Style Colonial
Level or Stories 4
Additional Building Above Grade, Below Grade
Structure Type High,Vaulted Ceilings
New Construction N
Schools
School District Prince William County Public Schools
Others
HOA Fee Include Common Area Maintenance,Reserve Funds,Road Maintenance,Snow Removal,Trash
Senior Community No
Tax ID 8188-93-8305
Ownership Fee Simple
SqFt Source Assessor
Acceptable Financing Conventional, FHA, VA
Listing Terms Conventional, FHA, VA
Financing Conventional,FHA,VA
Special Listing Condition Standard
Read Less Info
Want to know what your home might be worth? Contact us for a FREE valuation!

Our team is ready to help you sell your home for the highest possible price ASAP

Bought with Anna Vidal • Keller Williams Realty

"My job is to find and attract mastery-based agents to the office, protect the culture, and make sure everyone is happy! "
14291 Park Meadow Drive Suite 500, Chantilly, VA, 20151






