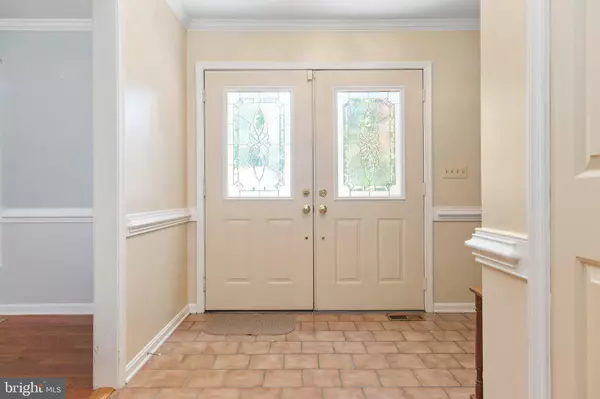$520,000
$520,000
For more information regarding the value of a property, please contact us for a free consultation.
5 Beds
4 Baths
3,528 SqFt
SOLD DATE : 09/26/2022
Key Details
Sold Price $520,000
Property Type Single Family Home
Sub Type Detached
Listing Status Sold
Purchase Type For Sale
Square Footage 3,528 sqft
Price per Sqft $147
Subdivision Aquia Harbour
MLS Listing ID VAST2013462
Sold Date 09/26/22
Style Colonial,Traditional
Bedrooms 5
Full Baths 3
Half Baths 1
HOA Fees $135/mo
HOA Y/N Y
Abv Grd Liv Area 2,352
Originating Board BRIGHT
Year Built 1987
Annual Tax Amount $3,407
Tax Year 2022
Lot Size 0.629 Acres
Acres 0.63
Property Description
Wow! You will love this large traditional home with 5 bedrooms and 3-1/2 baths! Hot water heater and HVAC are brand new this year! There are lots of hardwood floors on the main level and room to entertain! . You'll find a sizable formal living room as well as big dining room with hardwood floors and a comfortable family room with fireplace with pellet stove! The breakfast area has a bay window with a beautiful view out back. Newer appliances in the kitchen and a huge pantry off of the laundry room! This home backs to a park like back yard with walking trails to Aquia Creek. Off of the family room is a closed in four season room with windows all around! Upstairs find 4 large bedrooms with nice closet spaces. The master bathroom has been updated with beautiful tile from Italy, a big soaking tub and glassed-in shower. Downstairs in the basement is a large bedroom with egress windows, lots of natural light and a large closet. There's also another room that walks out to the back yard. And lastly there is a large "flex" room that can be used for crafts, working out, a large office, or just storage. The oversized garage has 644 sq feet! Aquia Harbour also has its own police force, fire department and rescue squad! This is truly "Home, Sweet Home!"
This awesome community features so many wonderful amenities including a golf course, stables, a dog park, police and fire departments, security (gated), swimming pools, beaches and boat ramps for big boats and canoes. There is a big marina for boats, a restaurant for owners, a preschool for little ones, and lots of parks, picnic areas, playgrounds, tennis courts, basketball courts and more. Check it out!
Location
State VA
County Stafford
Zoning R1
Rooms
Other Rooms Living Room, Dining Room, Primary Bedroom, Bedroom 2, Bedroom 4, Bedroom 5, Kitchen, Family Room, Breakfast Room, Sun/Florida Room, Exercise Room, Mud Room, Bathroom 3
Basement Fully Finished
Interior
Interior Features Attic, Breakfast Area, Carpet, Ceiling Fan(s), Central Vacuum, Chair Railings, Crown Moldings, Dining Area, Family Room Off Kitchen, Floor Plan - Traditional, Formal/Separate Dining Room, Intercom, Kitchenette, Pantry, Primary Bath(s), Soaking Tub, Tub Shower, Walk-in Closet(s), Window Treatments, Wood Floors
Hot Water Electric
Heating Heat Pump(s)
Cooling Central A/C, Ceiling Fan(s)
Flooring Carpet, Ceramic Tile, Hardwood
Fireplaces Number 1
Equipment Built-In Microwave, Central Vacuum, Compactor, Dishwasher, Disposal, Exhaust Fan, Icemaker, Intercom, Oven/Range - Electric, Range Hood, Refrigerator, Stove
Fireplace Y
Appliance Built-In Microwave, Central Vacuum, Compactor, Dishwasher, Disposal, Exhaust Fan, Icemaker, Intercom, Oven/Range - Electric, Range Hood, Refrigerator, Stove
Heat Source Electric, Central
Laundry Hookup, Main Floor
Exterior
Exterior Feature Deck(s)
Parking Features Additional Storage Area, Garage - Front Entry, Garage Door Opener, Inside Access, Oversized
Garage Spaces 2.0
Amenities Available Basketball Courts, Beach, Boat Dock/Slip, Boat Ramp, Common Grounds, Community Center, Gated Community, Non-Lake Recreational Area, Picnic Area, Pier/Dock, Pool - Outdoor, Swimming Pool, Tennis Courts, Tot Lots/Playground
Water Access N
View Water, Creek/Stream
Roof Type Asphalt
Street Surface Concrete
Accessibility None
Porch Deck(s)
Road Frontage Private
Attached Garage 2
Total Parking Spaces 2
Garage Y
Building
Lot Description Backs to Trees, Landscaping, Stream/Creek
Story 3
Foundation Block, Permanent
Sewer Public Sewer
Water Public
Architectural Style Colonial, Traditional
Level or Stories 3
Additional Building Above Grade, Below Grade
Structure Type Dry Wall
New Construction N
Schools
Elementary Schools Anne E. Moncure
Middle Schools Shirley C. Heim
High Schools Brooke Point
School District Stafford County Public Schools
Others
Pets Allowed Y
HOA Fee Include Common Area Maintenance,Pool(s),Recreation Facility,Road Maintenance,Pier/Dock Maintenance,Snow Removal,Trash,Security Gate
Senior Community No
Tax ID 21B 2405
Ownership Fee Simple
SqFt Source Assessor
Security Features 24 hour security,Electric Alarm
Acceptable Financing Cash, Conventional, Installment Sale, Private, State GI Loan, VA, Variable, VHDA
Horse Property Y
Horse Feature Horse Trails, Stable(s)
Listing Terms Cash, Conventional, Installment Sale, Private, State GI Loan, VA, Variable, VHDA
Financing Cash,Conventional,Installment Sale,Private,State GI Loan,VA,Variable,VHDA
Special Listing Condition Standard
Pets Allowed No Pet Restrictions
Read Less Info
Want to know what your home might be worth? Contact us for a FREE valuation!

Our team is ready to help you sell your home for the highest possible price ASAP

Bought with Keri K Shull • Optime Realty

"My job is to find and attract mastery-based agents to the office, protect the culture, and make sure everyone is happy! "
14291 Park Meadow Drive Suite 500, Chantilly, VA, 20151






