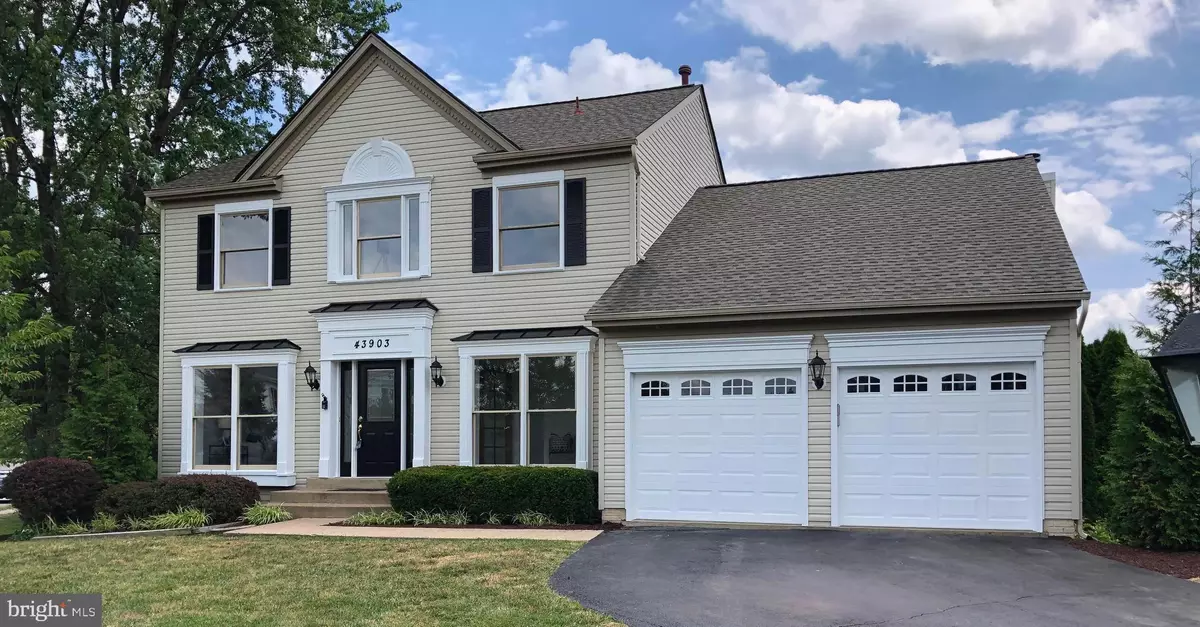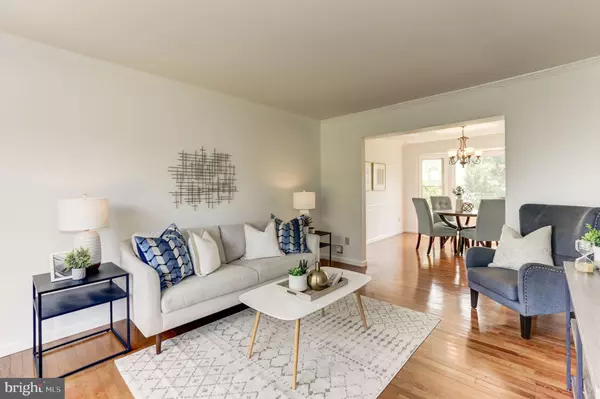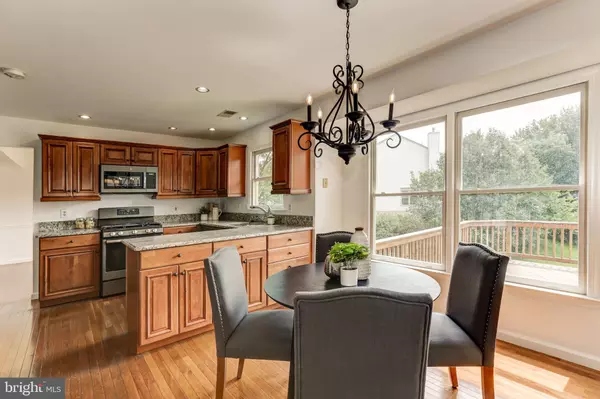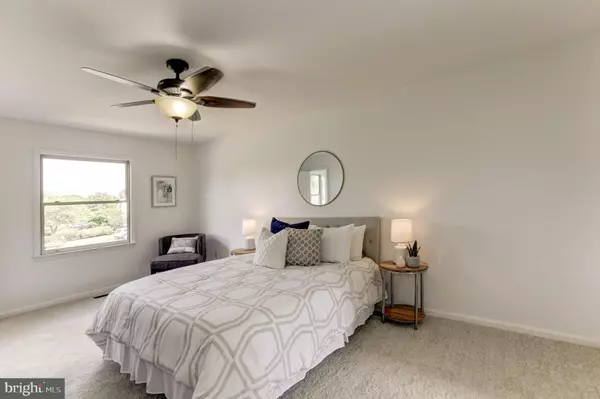$668,000
$668,000
For more information regarding the value of a property, please contact us for a free consultation.
5 Beds
4 Baths
2,861 SqFt
SOLD DATE : 09/14/2020
Key Details
Sold Price $668,000
Property Type Single Family Home
Sub Type Detached
Listing Status Sold
Purchase Type For Sale
Square Footage 2,861 sqft
Price per Sqft $233
Subdivision Ashburn Village
MLS Listing ID VALO416138
Sold Date 09/14/20
Style Colonial
Bedrooms 5
Full Baths 3
Half Baths 1
HOA Fees $121/mo
HOA Y/N Y
Abv Grd Liv Area 2,164
Originating Board BRIGHT
Year Built 1992
Annual Tax Amount $5,963
Tax Year 2020
Lot Size 10,890 Sqft
Acres 0.25
Property Description
NEW PRICE! The TOTAL Package! Practically perfect in every way. Freshly painted, new carpet, shining hardwood floors - ready to move in and start your life in quaint Ashburn Village. Welcoming foyer with double french doors leading to the ideal telecommuter's private office. Formal living and dining areas await your next family gatherings. The gourmet kitchen with granite counters, custom cabinets, and updated appliances is a chef's dream. The kitchen is open to the gracious family room with gas fireplace and sliding doors to the over-sized sun deck, making this area an indooor/ outdoor oasis for your family. The mudroom / butler's pantry is conveniently located just off the two car garage. Features four spacious upper level bedrooms including a primary bedroom suite with spa bath - double sink vanity & soaking tub to relax in! The lower level with separate 5th bedroom and full bath (great guest suite), large recreation room with backyard access and laundry finishes off this well laid out home. You can walk or bike to the community pool, park and playgrounds. So many beautiful open outdoor areas to explore and meet friendly neighbors. Ashburn Village features many amenities such as the sports pavilion, community centers, sports courts and fields, and lakes and ponds for catch and release fishing not to mention community organized activities including a Halloween Spooktacular, Comedy Night and various holiday parades. It's a great house, but it's an even better place to call HOME!
Location
State VA
County Loudoun
Zoning 04
Rooms
Other Rooms Living Room, Dining Room, Bedroom 2, Bedroom 3, Bedroom 4, Bedroom 5, Kitchen, Family Room, Foyer, Bedroom 1, Laundry, Mud Room, Office, Recreation Room, Bathroom 1, Bathroom 2, Bathroom 3
Basement Full, Daylight, Full, Walkout Level
Interior
Interior Features Breakfast Area, Butlers Pantry, Ceiling Fan(s), Chair Railings, Combination Dining/Living, Crown Moldings, Dining Area, Family Room Off Kitchen, Floor Plan - Open, Formal/Separate Dining Room, Kitchen - Eat-In, Kitchen - Gourmet, Kitchen - Table Space, Primary Bath(s), Pantry, Recessed Lighting, Tub Shower, Store/Office, Soaking Tub, Walk-in Closet(s), Wood Floors
Hot Water Natural Gas
Heating Forced Air
Cooling Central A/C
Flooring Hardwood, Ceramic Tile, Carpet
Fireplaces Number 1
Equipment Built-In Microwave, Dishwasher, Disposal, Dryer, Oven/Range - Gas, Range Hood, Refrigerator, Washer
Fireplace Y
Appliance Built-In Microwave, Dishwasher, Disposal, Dryer, Oven/Range - Gas, Range Hood, Refrigerator, Washer
Heat Source Natural Gas
Laundry Lower Floor
Exterior
Parking Features Garage Door Opener, Garage - Front Entry
Garage Spaces 2.0
Amenities Available Community Center, Common Grounds, Exercise Room, Fitness Center, Basketball Courts, Baseball Field, Pool - Outdoor, Tennis Courts, Tot Lots/Playground, Racquet Ball, Meeting Room, Bike Trail, Jog/Walk Path, Picnic Area
Water Access N
Accessibility None
Attached Garage 2
Total Parking Spaces 2
Garage Y
Building
Lot Description Backs - Open Common Area, Corner, Front Yard, Landscaping, Rear Yard, SideYard(s)
Story 3
Sewer Public Sewer
Water Public
Architectural Style Colonial
Level or Stories 3
Additional Building Above Grade, Below Grade
New Construction N
Schools
School District Loudoun County Public Schools
Others
HOA Fee Include Pool(s),Recreation Facility,Management,Common Area Maintenance
Senior Community No
Tax ID 085175692000
Ownership Fee Simple
SqFt Source Assessor
Special Listing Condition Standard
Read Less Info
Want to know what your home might be worth? Contact us for a FREE valuation!

Our team is ready to help you sell your home for the highest possible price ASAP

Bought with Kimberly A Barber • EXP Realty, LLC
"My job is to find and attract mastery-based agents to the office, protect the culture, and make sure everyone is happy! "
14291 Park Meadow Drive Suite 500, Chantilly, VA, 20151





