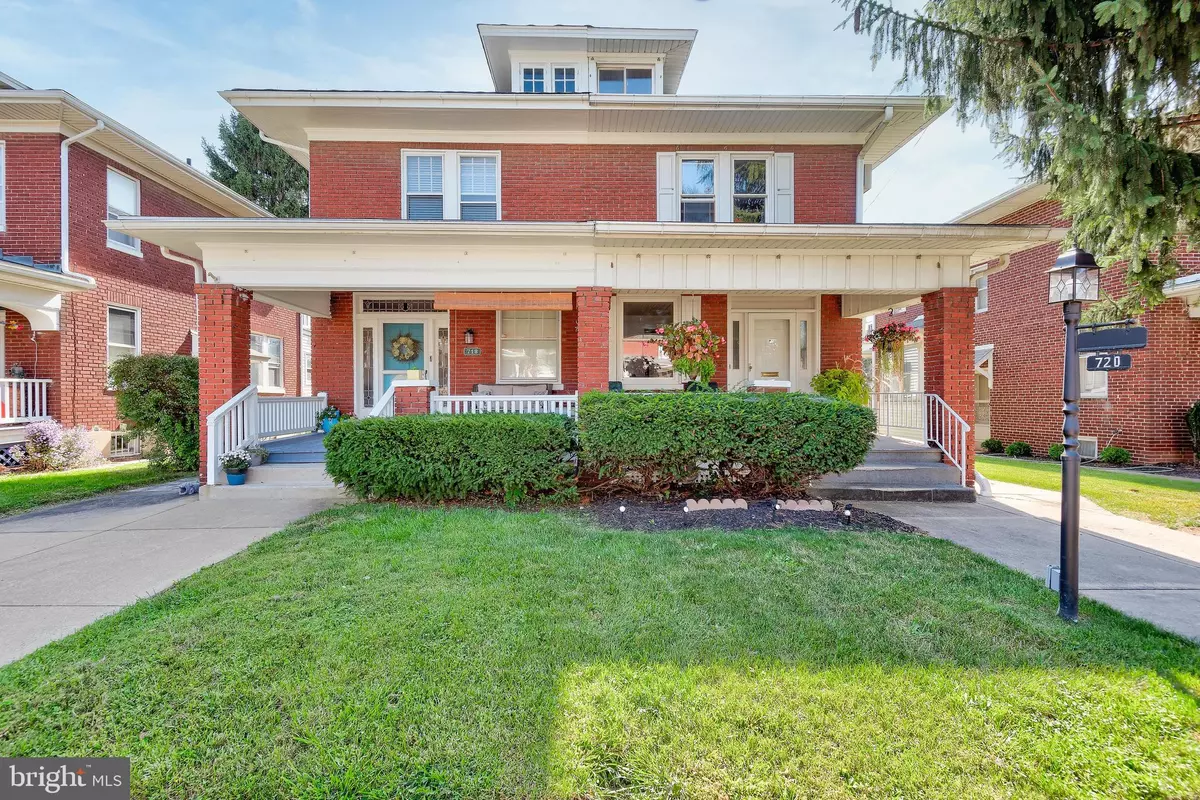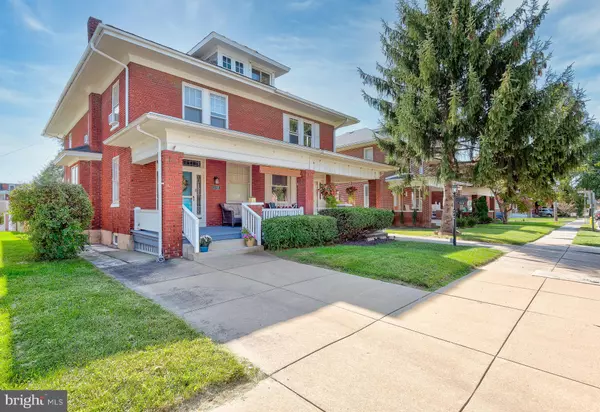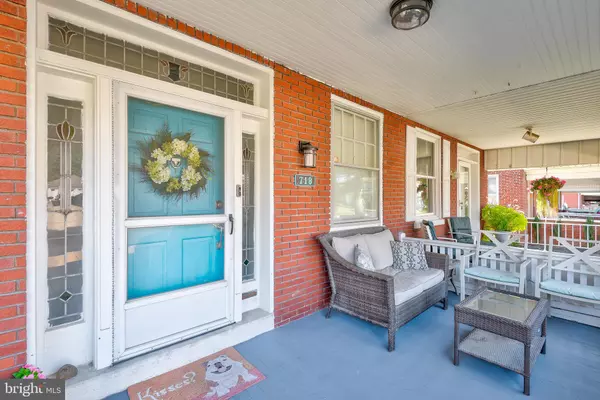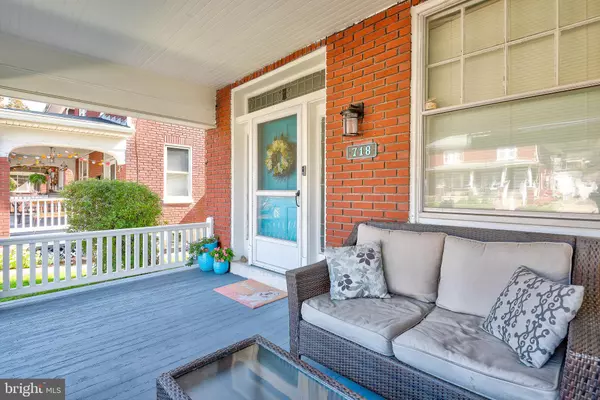$113,000
$109,900
2.8%For more information regarding the value of a property, please contact us for a free consultation.
3 Beds
1 Bath
1,852 SqFt
SOLD DATE : 11/13/2020
Key Details
Sold Price $113,000
Property Type Single Family Home
Sub Type Twin/Semi-Detached
Listing Status Sold
Purchase Type For Sale
Square Footage 1,852 sqft
Price per Sqft $61
Subdivision The Avenues
MLS Listing ID PAYK146050
Sold Date 11/13/20
Style Traditional,Craftsman
Bedrooms 3
Full Baths 1
HOA Y/N N
Abv Grd Liv Area 1,852
Originating Board BRIGHT
Year Built 1947
Annual Tax Amount $4,795
Tax Year 2020
Lot Size 3,999 Sqft
Acres 0.09
Property Description
Thinking about buying, but don't want to break the bank? Take a look right here!! This solid brick 3 BR home on The Avenues has lots of charm and a fabulous kitchen! Take a look at the pictures and see for yourself. The owners have expanded and improved the kitchen to include stainless steel, new cabinets, new counters, a cute island - it's the heart of this home! There are 2 other rooms on the first floor, currently used as a living room and a home office/home school space. If you don't need space to work and prefer a formal dining room, make it so! All flooring in the home is original hardwoods, but there are so many additional charming features! If you're worried about space, the walk up attic is floored and perfect for storage, and let's not forget that there's a 2-car detached garage. The nice level backyard has an attractive wood privacy fence, the heat is gas, all appliances stay, and if you have more questions, it's really time to call your Realtor!
Location
State PA
County York
Area York City (15201)
Zoning RESIDENTIAL
Rooms
Other Rooms Living Room, Kitchen, Office
Basement Full
Interior
Hot Water Natural Gas
Heating Hot Water, Radiant
Cooling Window Unit(s)
Flooring Hardwood
Equipment Dishwasher, Dryer - Front Loading, Washer - Front Loading, Refrigerator, Oven/Range - Electric
Fireplace N
Appliance Dishwasher, Dryer - Front Loading, Washer - Front Loading, Refrigerator, Oven/Range - Electric
Heat Source Natural Gas
Exterior
Parking Features Garage - Rear Entry, Garage Door Opener
Garage Spaces 2.0
Fence Privacy, Wood
Water Access N
Accessibility None
Total Parking Spaces 2
Garage Y
Building
Lot Description Level
Story 2
Sewer Public Sewer
Water Public
Architectural Style Traditional, Craftsman
Level or Stories 2
Additional Building Above Grade, Below Grade
New Construction N
Schools
School District York City
Others
Senior Community No
Tax ID 14-481-12-0025-00-00000
Ownership Fee Simple
SqFt Source Assessor
Acceptable Financing Conventional, FHA 203(b), VA
Listing Terms Conventional, FHA 203(b), VA
Financing Conventional,FHA 203(b),VA
Special Listing Condition Standard
Read Less Info
Want to know what your home might be worth? Contact us for a FREE valuation!

Our team is ready to help you sell your home for the highest possible price ASAP

Bought with Lisa Y Hartlaub • Berkshire Hathaway HomeServices Homesale Realty
"My job is to find and attract mastery-based agents to the office, protect the culture, and make sure everyone is happy! "
14291 Park Meadow Drive Suite 500, Chantilly, VA, 20151






