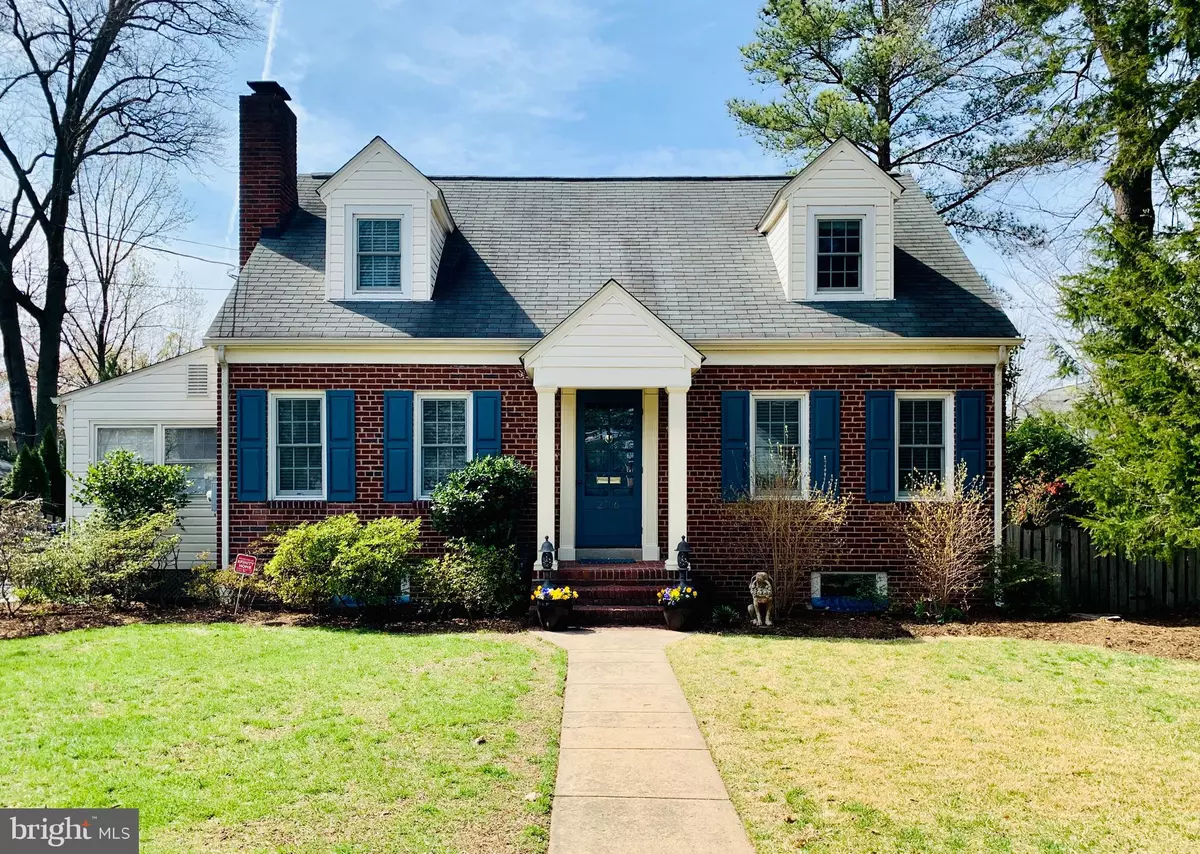$1,050,000
$1,050,000
For more information regarding the value of a property, please contact us for a free consultation.
4 Beds
3 Baths
3,026 SqFt
SOLD DATE : 04/30/2020
Key Details
Sold Price $1,050,000
Property Type Single Family Home
Sub Type Detached
Listing Status Sold
Purchase Type For Sale
Square Footage 3,026 sqft
Price per Sqft $346
Subdivision Braddock Heights
MLS Listing ID VAAX244214
Sold Date 04/30/20
Style Cape Cod
Bedrooms 4
Full Baths 3
HOA Y/N N
Abv Grd Liv Area 2,110
Originating Board BRIGHT
Year Built 1940
Annual Tax Amount $9,480
Tax Year 2018
Lot Size 8,625 Sqft
Acres 0.2
Property Description
You will not believe the fabulous kitchen/great room and covered porch addition that is hiding behind this unassuming Cape Cod facade. Enter into the cozy living room with woodburning fireplace, and then through to the inviting chef's kitchen, which boasts an abundance of well planned storage and counterspace. There is also a built-in desk feature for conveniently having a place to pay bills and work at the computer. Beyond the kitchen is the great room/dining area, with 10 ft ceilings, skylights, and floor to ceiling windows bringing in light from the south and the west. There are builtin bookshelves with space for a very large TV along the north wall. Off the great room through the french doors is a fabulous covered porch for reading the paper on a lazy Sunday morning or having a cocktail or outdoor barbecue in the evening. The pond and water feature is a soothing addition that also attracts many types of birds and other wildlife. The patio extends along the side of the house and opens into a private backyard, where there is a gardening/storage shed. The main level also has two bedrooms and a renovated full bath. Upstairs are the master bedroom, an additional bedroom, and a renovated bath. The basement is fully finished, and it also has a renovated full bath with full size front loading washer and dryer.
Location
State VA
County Alexandria City
Zoning R 8
Direction East
Rooms
Other Rooms Living Room, Primary Bedroom, Bedroom 2, Kitchen, Family Room, Bedroom 1, Sun/Florida Room, Great Room
Basement Connecting Stairway, Fully Finished
Main Level Bedrooms 2
Interior
Interior Features Built-Ins, Ceiling Fan(s), Combination Dining/Living, Crown Moldings, Entry Level Bedroom, Family Room Off Kitchen, Floor Plan - Traditional, Kitchen - Eat-In, Kitchen - Gourmet, Pantry, Recessed Lighting, Skylight(s), Upgraded Countertops, Wood Floors
Hot Water Natural Gas
Heating Zoned
Cooling Ceiling Fan(s), Central A/C, Multi Units, Zoned
Flooring Hardwood, Carpet
Fireplaces Number 1
Fireplaces Type Wood
Equipment Built-In Microwave, Built-In Range, Dishwasher, Disposal, Icemaker, Oven - Double, Oven - Wall, Oven/Range - Gas, Refrigerator, Stainless Steel Appliances
Fireplace Y
Window Features Energy Efficient
Appliance Built-In Microwave, Built-In Range, Dishwasher, Disposal, Icemaker, Oven - Double, Oven - Wall, Oven/Range - Gas, Refrigerator, Stainless Steel Appliances
Heat Source Natural Gas, Electric
Exterior
Fence Fully, Rear, Wood
Water Access N
Accessibility None
Garage N
Building
Story 3+
Sewer Public Sewer
Water Public
Architectural Style Cape Cod
Level or Stories 3+
Additional Building Above Grade, Below Grade
New Construction N
Schools
Elementary Schools George Mason
Middle Schools George Washington
High Schools Alexandria City
School District Alexandria City Public Schools
Others
Pets Allowed Y
Senior Community No
Tax ID 023.03-12-09
Ownership Fee Simple
SqFt Source Assessor
Special Listing Condition Standard
Pets Allowed No Pet Restrictions
Read Less Info
Want to know what your home might be worth? Contact us for a FREE valuation!

Our team is ready to help you sell your home for the highest possible price ASAP

Bought with Tana M Keeffe • Long & Foster Real Estate, Inc.
"My job is to find and attract mastery-based agents to the office, protect the culture, and make sure everyone is happy! "
14291 Park Meadow Drive Suite 500, Chantilly, VA, 20151






