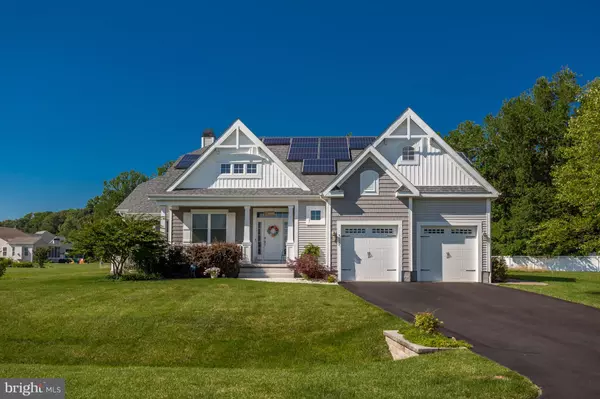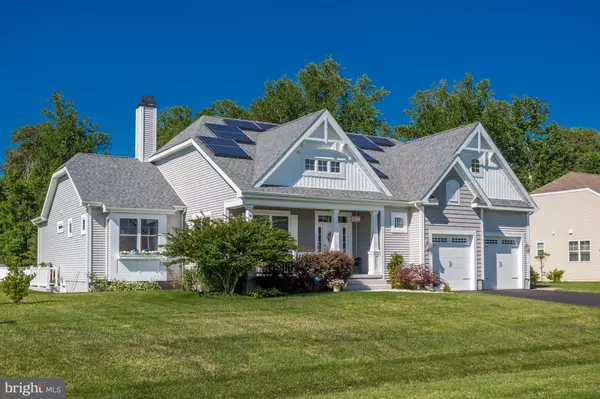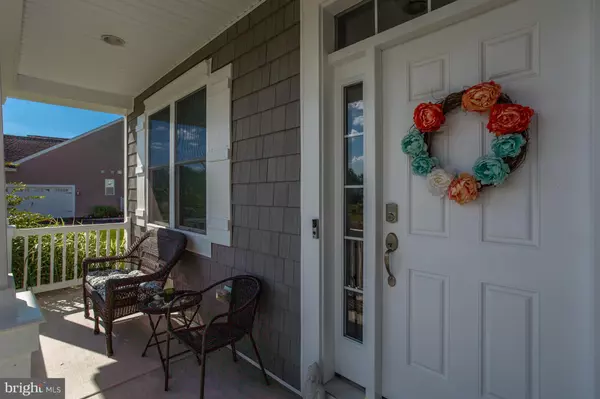$579,000
$599,000
3.3%For more information regarding the value of a property, please contact us for a free consultation.
4 Beds
4 Baths
3,903 SqFt
SOLD DATE : 09/25/2020
Key Details
Sold Price $579,000
Property Type Single Family Home
Sub Type Detached
Listing Status Sold
Purchase Type For Sale
Square Footage 3,903 sqft
Price per Sqft $148
Subdivision Villages At Herring Creek
MLS Listing ID DESU164870
Sold Date 09/25/20
Style Coastal,Contemporary
Bedrooms 4
Full Baths 3
Half Baths 1
HOA Fees $118/qua
HOA Y/N Y
Abv Grd Liv Area 2,586
Originating Board BRIGHT
Year Built 2013
Annual Tax Amount $1,592
Tax Year 2019
Lot Size 0.450 Acres
Acres 0.45
Property Description
Visit this home virtually: http://www.vht.com/434085447/IDXS - Situated with pond views both front and back on a premium lot in the very desirable community of The Villages at Herring Creek, this beautifully appointed 4 bedroom, 3.5 bath Mulberry model home was built with nearly all available options and has since been upgraded to include even more! Features include: Hard wood floors and plantation shutters throughout the main level living areas and owners suite, great room fireplace with built in cabinets, bright sunroom, gourmet kitchen with stainless steel appliances and granite countertops, luxury owner suite with soaker tub and separate shower, and the recent addition of an impressive screened porch. The finished basement affords even more space with plenty of room to entertain. Outfitted with a wet bar with granite countertops and built in cabinetry, a full bathroom, walk out stairway, the current 4th bedroom could also be used as a media room, if desired. There are also unfinished areas that offer plenty of storage. The exteriors of the property are equally upgraded. Offering hardscaped pathway and patio with planters. Nicely landscaped and irrigated. Solar panels have also been added to take advantage of the Delaware sunshine. Make your showing appointments today. This could be your next home!
Location
State DE
County Sussex
Area Indian River Hundred (31008)
Zoning AR-1
Rooms
Basement Improved, Partially Finished, Sump Pump, Walkout Stairs
Main Level Bedrooms 3
Interior
Interior Features Bar, Built-Ins, Ceiling Fan(s), Central Vacuum, Entry Level Bedroom, Floor Plan - Open, Kitchen - Gourmet, Primary Bath(s), Recessed Lighting, Soaking Tub, Walk-in Closet(s), Window Treatments, Wood Floors
Hot Water Propane
Heating Heat Pump(s)
Cooling Central A/C
Flooring Carpet, Ceramic Tile, Hardwood
Equipment Built-In Microwave, Central Vacuum, Cooktop, Dishwasher, Disposal, Dryer, Microwave, Oven - Wall, Refrigerator, Stainless Steel Appliances, Washer, Water Heater - Tankless
Appliance Built-In Microwave, Central Vacuum, Cooktop, Dishwasher, Disposal, Dryer, Microwave, Oven - Wall, Refrigerator, Stainless Steel Appliances, Washer, Water Heater - Tankless
Heat Source Electric, Other
Exterior
Exterior Feature Patio(s), Porch(es), Screened
Parking Features Garage - Front Entry, Garage Door Opener
Garage Spaces 2.0
Utilities Available Cable TV Available, Electric Available, Propane
Amenities Available Billiard Room, Club House, Common Grounds, Exercise Room, Pool - Outdoor, Swimming Pool, Tennis Courts
Water Access N
View Pond
Roof Type Architectural Shingle
Accessibility Other
Porch Patio(s), Porch(es), Screened
Attached Garage 2
Total Parking Spaces 2
Garage Y
Building
Lot Description Landscaping, Pond, Premium
Story 2
Foundation Concrete Perimeter
Sewer Public Sewer
Water Public
Architectural Style Coastal, Contemporary
Level or Stories 2
Additional Building Above Grade, Below Grade
Structure Type Dry Wall
New Construction N
Schools
School District Cape Henlopen
Others
HOA Fee Include Common Area Maintenance,Pool(s),Recreation Facility,Snow Removal
Senior Community No
Tax ID 234-12.00-327.00
Ownership Fee Simple
SqFt Source Estimated
Security Features Security System
Acceptable Financing Cash, FHA, USDA, VA
Horse Property N
Listing Terms Cash, FHA, USDA, VA
Financing Cash,FHA,USDA,VA
Special Listing Condition Standard
Read Less Info
Want to know what your home might be worth? Contact us for a FREE valuation!

Our team is ready to help you sell your home for the highest possible price ASAP

Bought with MICHAEL KENNEDY • Keller Williams Realty

"My job is to find and attract mastery-based agents to the office, protect the culture, and make sure everyone is happy! "
14291 Park Meadow Drive Suite 500, Chantilly, VA, 20151






