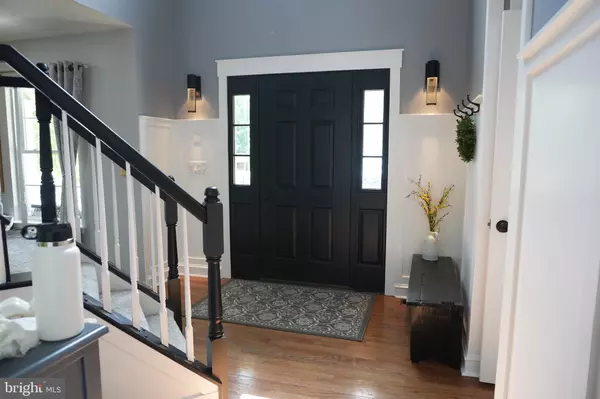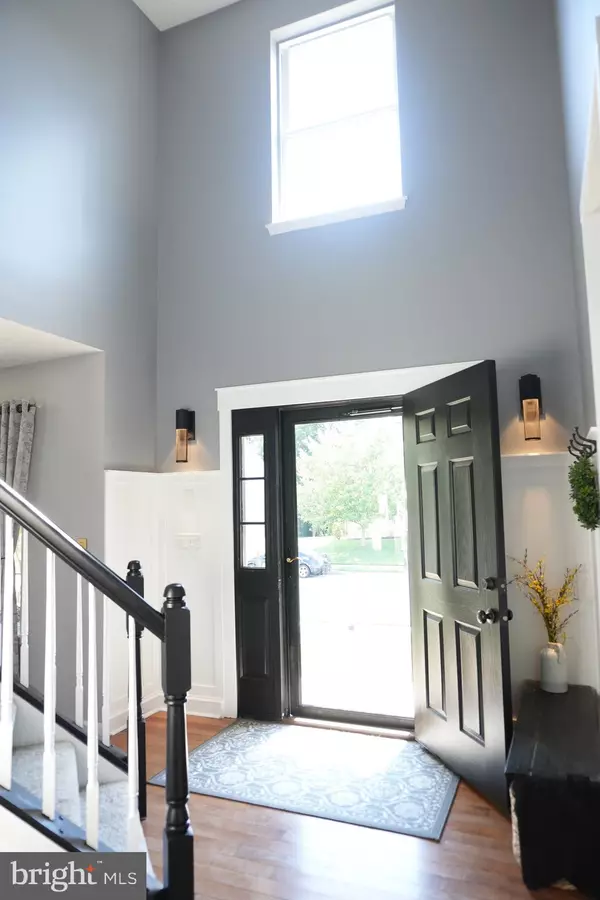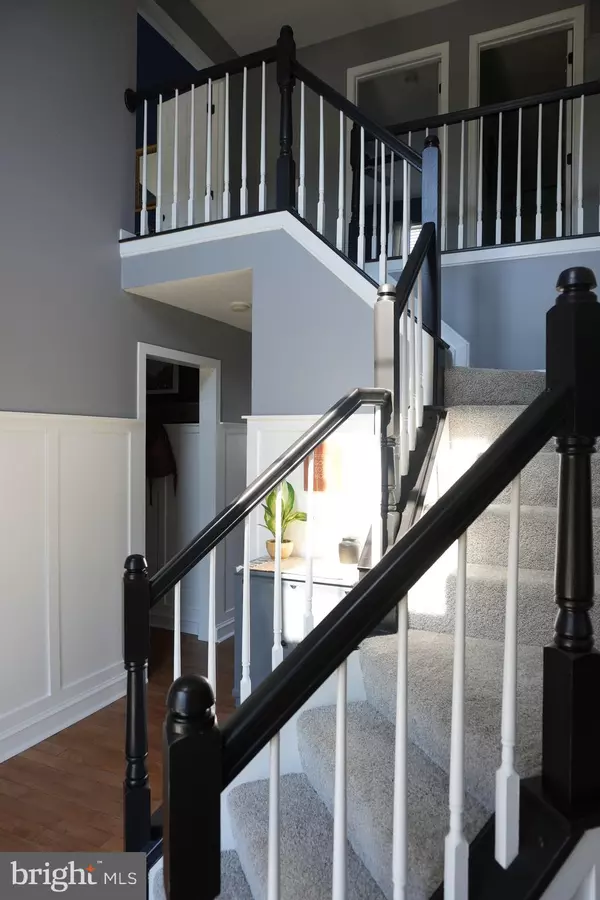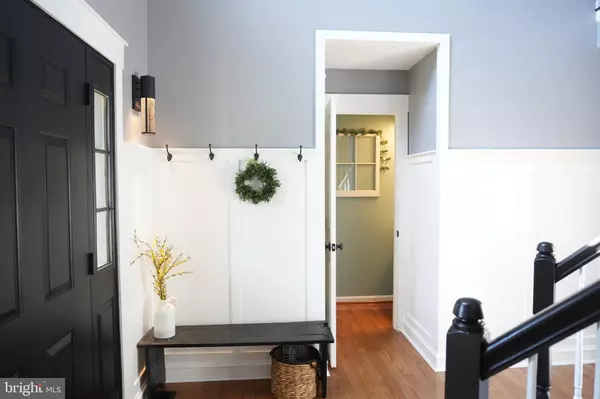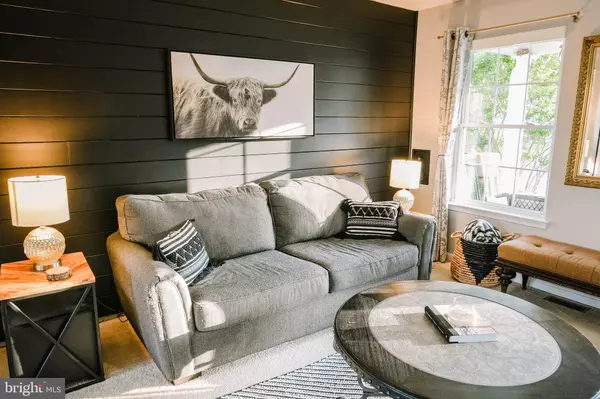$450,000
$450,000
For more information regarding the value of a property, please contact us for a free consultation.
4 Beds
3 Baths
2,388 SqFt
SOLD DATE : 08/30/2022
Key Details
Sold Price $450,000
Property Type Single Family Home
Sub Type Detached
Listing Status Sold
Purchase Type For Sale
Square Footage 2,388 sqft
Price per Sqft $188
Subdivision Roberts Mill Run
MLS Listing ID MDCR2008458
Sold Date 08/30/22
Style Colonial
Bedrooms 4
Full Baths 2
Half Baths 1
HOA Y/N N
Abv Grd Liv Area 2,388
Originating Board BRIGHT
Year Built 2003
Annual Tax Amount $4,380
Tax Year 2022
Lot Size 10,387 Sqft
Acres 0.24
Property Description
Welcome to a true Gem situated in the heart of Taneytown. This colonial boasts eye-catching curb appeal mixed with an immediate "welcome home" feel. You're immediately greeted with white columns and beautiful front door. As you enter the home you will notice the precision edges and well thought out design. In the living room your eyes immediately go to the super modern reclaimed wood TV wall. The upstairs includes 4 bedrooms and 2 full bathrooms. Spacious large master bedroom with a vaulted ceiling and luxe bathroom. The backyard is spacious and well-groomed, which makes the backyard a great area for a neighborhood barbecue or hosting your friends and family in style. The large deck is built for entertaining; pre-wired for outside TV and speakers. This home boasts a two story foyer, kitchen island, hardwood floors in the foyer, and a convenient mud room. Recent updates include a new roof, HVAC, water heater, carpet and all appliances have been upgraded from original.
Location
State MD
County Carroll
Zoning RESIDENTIAL
Rooms
Other Rooms Living Room, Dining Room, Bedroom 2, Bedroom 3, Bedroom 4, Kitchen, Basement, Foyer, Bedroom 1, Mud Room, Bathroom 1, Bathroom 2, Half Bath
Basement Poured Concrete
Interior
Interior Features Carpet, Recessed Lighting, Soaking Tub, Wainscotting, Wood Floors, Kitchen - Island
Hot Water Electric
Heating Heat Pump(s)
Cooling Central A/C
Equipment Refrigerator, Stainless Steel Appliances, Washer, Dryer, Dishwasher, Built-In Microwave
Fireplace Y
Appliance Refrigerator, Stainless Steel Appliances, Washer, Dryer, Dishwasher, Built-In Microwave
Heat Source Electric
Exterior
Exterior Feature Deck(s), Patio(s)
Parking Features Additional Storage Area, Built In
Garage Spaces 2.0
Water Access N
Accessibility None
Porch Deck(s), Patio(s)
Attached Garage 2
Total Parking Spaces 2
Garage Y
Building
Story 3
Foundation Concrete Perimeter
Sewer Public Sewer
Water Public
Architectural Style Colonial
Level or Stories 3
Additional Building Above Grade, Below Grade
New Construction N
Schools
School District Carroll County Public Schools
Others
Senior Community No
Tax ID 0701040812
Ownership Fee Simple
SqFt Source Assessor
Acceptable Financing Cash, Conventional, FHA, VA
Listing Terms Cash, Conventional, FHA, VA
Financing Cash,Conventional,FHA,VA
Special Listing Condition Standard
Read Less Info
Want to know what your home might be worth? Contact us for a FREE valuation!

Our team is ready to help you sell your home for the highest possible price ASAP

Bought with Daniel Michael Toth • Iron Valley Real Estate of Central MD

"My job is to find and attract mastery-based agents to the office, protect the culture, and make sure everyone is happy! "
14291 Park Meadow Drive Suite 500, Chantilly, VA, 20151


