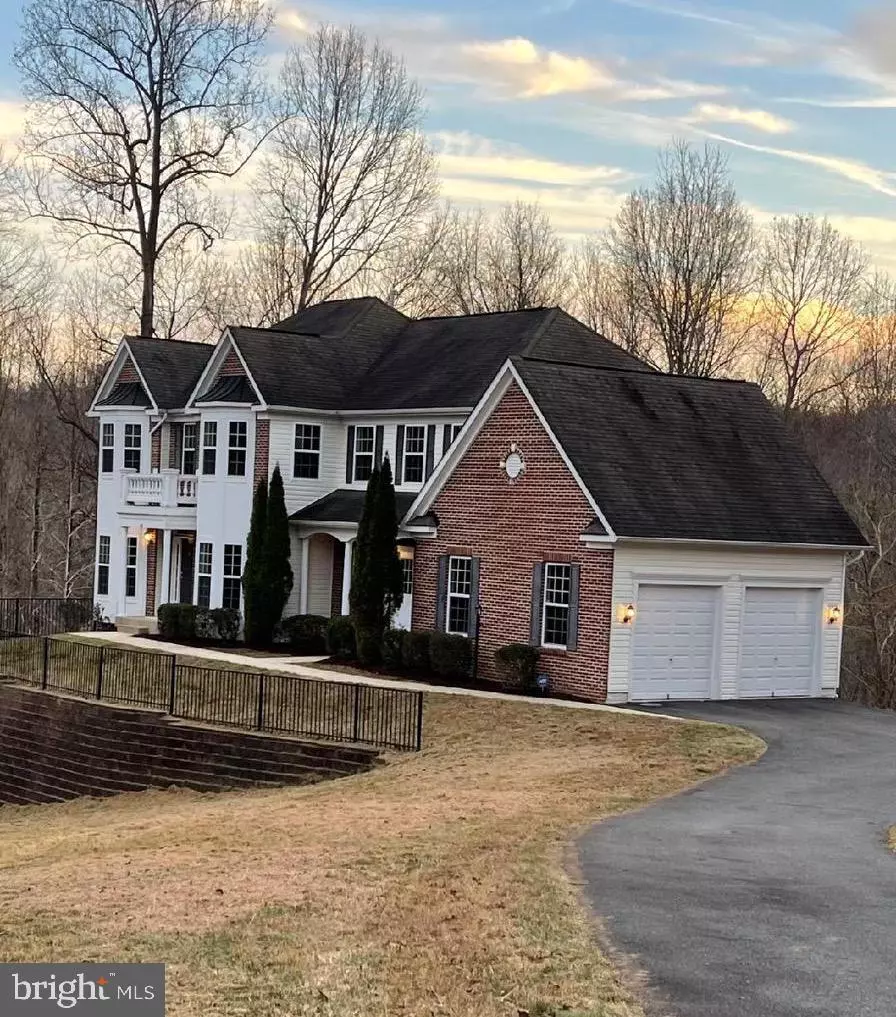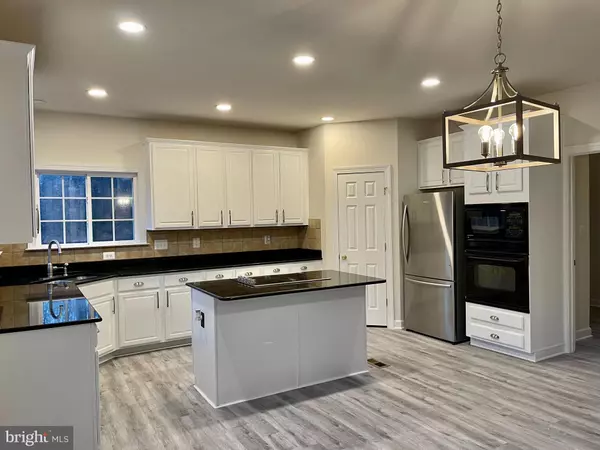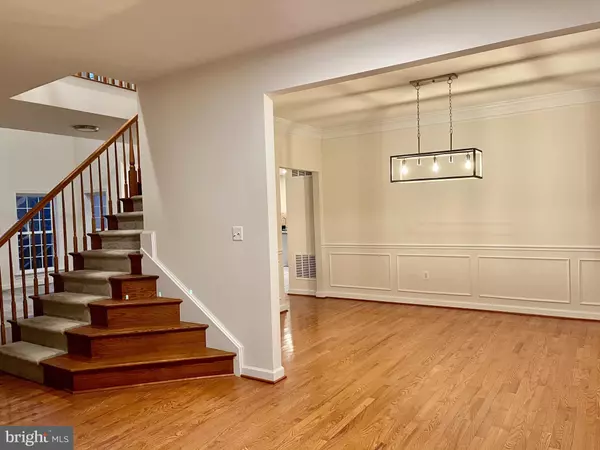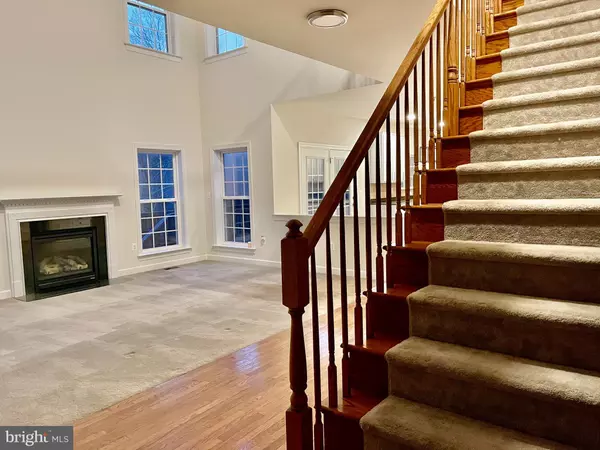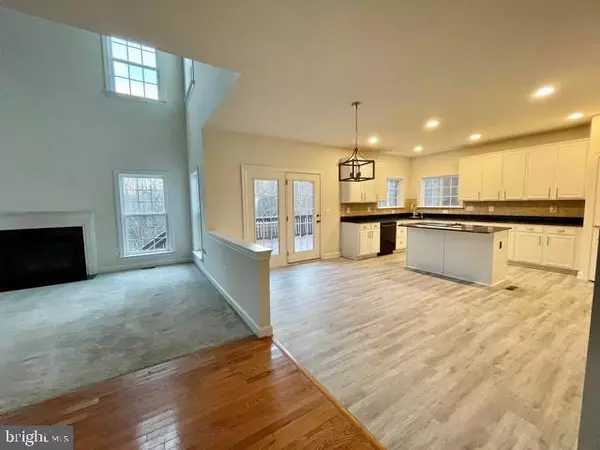$565,000
$565,000
For more information regarding the value of a property, please contact us for a free consultation.
5 Beds
3 Baths
3,018 SqFt
SOLD DATE : 02/19/2021
Key Details
Sold Price $565,000
Property Type Single Family Home
Sub Type Detached
Listing Status Sold
Purchase Type For Sale
Square Footage 3,018 sqft
Price per Sqft $187
Subdivision Brittany Estates
MLS Listing ID VAST228416
Sold Date 02/19/21
Style Colonial
Bedrooms 5
Full Baths 3
HOA Fees $61/mo
HOA Y/N Y
Abv Grd Liv Area 3,018
Originating Board BRIGHT
Year Built 2007
Annual Tax Amount $4,232
Tax Year 2020
Lot Size 3.543 Acres
Acres 3.54
Property Description
When private country living is your desire but you need access to all the conveniences of living in downtown then your checklist is complete! An incredible location, close to the interstates, schools and a hospital. Its all within a close proximity. This beautiful home in sought after Brittany Estates is situated in a private setting on a long private drive. Nestled on 3.54 acres, open elegant floor plan with gleaming hardwood floors, some updated paint, flooring, lighting and first floor home office or bedroom (you decide). The 2 story family room offers an abundance of natural light with a lovely fireplace for that warm, intimate feel and comfort, yet is an entertainers dream with the flowing open floor plan and over-sized deck which overlooks all the beauty that surrounds you. The second floor boosts very large bedrooms throughout, a jack and jill bathroom with walk-in closets. Your Owners suite is extremely grand with its private soaking tub, separate shower and dressing area. Basement area is a fresh palate with 16 ft. ceilings and a roughed in bathroom. Whether its a theatre room, bar, gaming area, home gym and/or additional storage, you can create your dream in this lovely space. With so many options this wont last. When youve found it, you just KNOW. WELCOME HOME.
Location
State VA
County Stafford
Zoning A1
Rooms
Basement Full, Interior Access, Outside Entrance, Rough Bath Plumb, Unfinished, Walkout Level
Main Level Bedrooms 1
Interior
Interior Features Attic, Breakfast Area, Ceiling Fan(s), Chair Railings, Crown Moldings, Dining Area, Entry Level Bedroom, Family Room Off Kitchen, Floor Plan - Open, Formal/Separate Dining Room, Kitchen - Gourmet, Kitchen - Island, Pantry, Recessed Lighting, Soaking Tub, Sprinkler System, Stall Shower, Tub Shower, Upgraded Countertops, Walk-in Closet(s), Wood Floors
Hot Water Electric
Heating Heat Pump - Gas BackUp
Cooling Central A/C
Fireplaces Number 1
Fireplaces Type Mantel(s), Gas/Propane
Equipment Built-In Microwave, Cooktop - Down Draft, Dishwasher, Disposal, Dryer, Exhaust Fan, Oven - Wall, Water Heater, Washer, Refrigerator
Fireplace Y
Appliance Built-In Microwave, Cooktop - Down Draft, Dishwasher, Disposal, Dryer, Exhaust Fan, Oven - Wall, Water Heater, Washer, Refrigerator
Heat Source Propane - Leased
Laundry Main Floor
Exterior
Exterior Feature Deck(s), Porch(es)
Parking Features Garage - Side Entry, Garage Door Opener, Inside Access, Oversized
Garage Spaces 2.0
Water Access N
Roof Type Asphalt
Accessibility Level Entry - Main
Porch Deck(s), Porch(es)
Attached Garage 2
Total Parking Spaces 2
Garage Y
Building
Lot Description Backs to Trees, Cul-de-sac, Private, No Thru Street
Story 3
Sewer Septic = # of BR
Water Well
Architectural Style Colonial
Level or Stories 3
Additional Building Above Grade, Below Grade
Structure Type 2 Story Ceilings,9'+ Ceilings,High
New Construction N
Schools
School District Stafford County Public Schools
Others
HOA Fee Include Common Area Maintenance,Snow Removal
Senior Community No
Tax ID 40-E- - -3
Ownership Fee Simple
SqFt Source Assessor
Acceptable Financing Cash, Conventional, FHA, VA
Listing Terms Cash, Conventional, FHA, VA
Financing Cash,Conventional,FHA,VA
Special Listing Condition Standard
Read Less Info
Want to know what your home might be worth? Contact us for a FREE valuation!

Our team is ready to help you sell your home for the highest possible price ASAP

Bought with Mark E Queener • Pearson Smith Realty, LLC

"My job is to find and attract mastery-based agents to the office, protect the culture, and make sure everyone is happy! "
14291 Park Meadow Drive Suite 500, Chantilly, VA, 20151

