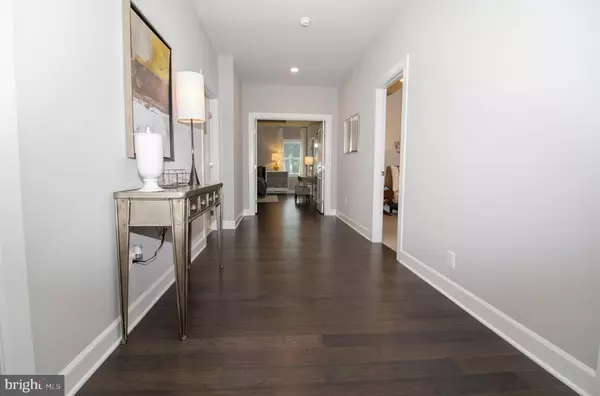$905,000
$969,990
6.7%For more information regarding the value of a property, please contact us for a free consultation.
4 Beds
5 Baths
4,766 SqFt
SOLD DATE : 02/28/2020
Key Details
Sold Price $905,000
Property Type Single Family Home
Sub Type Detached
Listing Status Sold
Purchase Type For Sale
Square Footage 4,766 sqft
Price per Sqft $189
Subdivision Grant At Willowsford
MLS Listing ID VALO399744
Sold Date 02/28/20
Style Colonial,Craftsman,Transitional
Bedrooms 4
Full Baths 4
Half Baths 1
HOA Fees $212/mo
HOA Y/N Y
Abv Grd Liv Area 3,566
Originating Board BRIGHT
Year Built 2016
Annual Tax Amount $8,663
Tax Year 2019
Lot Size 0.470 Acres
Acres 0.47
Property Description
Take advantage of our limited time opportunity to purchase this model home fully furnished! Welcome to this stunning Longwood model home, located in The Grant Village of Willowsford (https://willowsford.com/news/). The Grant offers some of the largest estate lots in Willowsford. This particular lot is situated on a half acre backing to a beautiful tree line. The covered rear porch and paver patio that have already been added are the perfect spaces for you to find quiet retreat or entertain guests. This home is perfectly designed for todays modern lifestyles and the thoughtful floor plan features an open lifestyle triangle where the chefs Kitchen blends seamlessly with casual dining in the Breakfast Room and walls of windows in the Family Room. Upstairs, you'll find the luxurious Master Suite complete with his and her walk in closets and a fabulous EnSuite Bath with a soaking tub and separate shower. Enjoy generously sized secondary Bedrooms all with walk-in closets and access to baths. The walk-out lower level of the home boasts a finished Rec Room area, full Bathroom and additional storage space. The house has never been lived in and it is currently being used by the builder as a model. Purchasing a model has several benefits including being maintained to the highest of standards. A full list of options is available upon request. As an investment property, the annual return is in excess of 9% with the current lease - Truly an amazing opportunity!
Location
State VA
County Loudoun
Zoning 01
Rooms
Other Rooms Dining Room, Primary Bedroom, Bedroom 2, Bedroom 3, Bedroom 4, Kitchen, Family Room, Foyer, Breakfast Room, Study, Laundry, Recreation Room, Storage Room, Primary Bathroom
Basement Connecting Stairway, Full, Heated, Fully Finished, Walkout Stairs
Interior
Interior Features Breakfast Area, Carpet, Ceiling Fan(s), Crown Moldings, Family Room Off Kitchen, Floor Plan - Open, Formal/Separate Dining Room, Kitchen - Gourmet, Kitchen - Island, Primary Bath(s), Recessed Lighting, Pantry, Soaking Tub, Upgraded Countertops, Walk-in Closet(s), Window Treatments, Wood Floors
Hot Water Natural Gas
Heating Forced Air
Cooling Central A/C
Flooring Hardwood, Ceramic Tile, Carpet
Equipment Built-In Microwave, Cooktop, Dishwasher, Disposal, Dryer, Exhaust Fan, Icemaker, Oven - Wall, Refrigerator, Stainless Steel Appliances, Washer, Water Heater, Oven - Double
Fireplace N
Appliance Built-In Microwave, Cooktop, Dishwasher, Disposal, Dryer, Exhaust Fan, Icemaker, Oven - Wall, Refrigerator, Stainless Steel Appliances, Washer, Water Heater, Oven - Double
Heat Source Natural Gas
Laundry Upper Floor
Exterior
Exterior Feature Porch(es), Patio(s)
Parking Features Garage - Side Entry, Garage Door Opener
Garage Spaces 2.0
Amenities Available Club House, Common Grounds, Community Center, Exercise Room, Jog/Walk Path, Lake, Picnic Area, Pool - Outdoor, Tot Lots/Playground, Other
Water Access N
Roof Type Composite
Accessibility None
Porch Porch(es), Patio(s)
Attached Garage 2
Total Parking Spaces 2
Garage Y
Building
Lot Description Backs to Trees, Landscaping
Story 3+
Sewer Public Sewer
Water Public
Architectural Style Colonial, Craftsman, Transitional
Level or Stories 3+
Additional Building Above Grade, Below Grade
Structure Type 9'+ Ceilings,Dry Wall,Tray Ceilings
New Construction N
Schools
Elementary Schools Madison'S Trust
Middle Schools Brambleton
High Schools Independence
School District Loudoun County Public Schools
Others
HOA Fee Include Trash,Snow Removal,Common Area Maintenance,Pool(s),Other
Senior Community No
Tax ID 284164617000
Ownership Fee Simple
SqFt Source Assessor
Security Features Security System
Acceptable Financing Cash, Conventional, Negotiable, Seller Financing, Other
Horse Property N
Listing Terms Cash, Conventional, Negotiable, Seller Financing, Other
Financing Cash,Conventional,Negotiable,Seller Financing,Other
Special Listing Condition Standard
Read Less Info
Want to know what your home might be worth? Contact us for a FREE valuation!

Our team is ready to help you sell your home for the highest possible price ASAP

Bought with Sarah A King Taylor • Samson Properties

"My job is to find and attract mastery-based agents to the office, protect the culture, and make sure everyone is happy! "
14291 Park Meadow Drive Suite 500, Chantilly, VA, 20151






