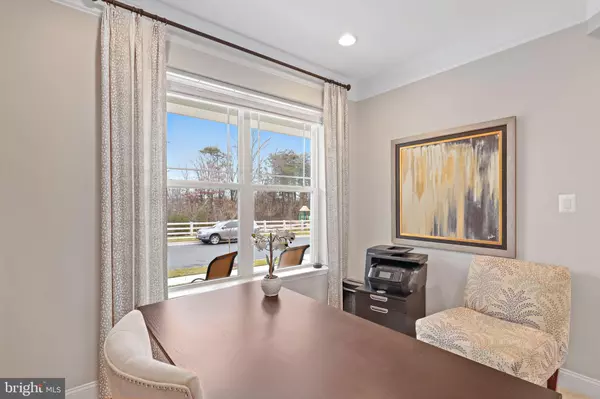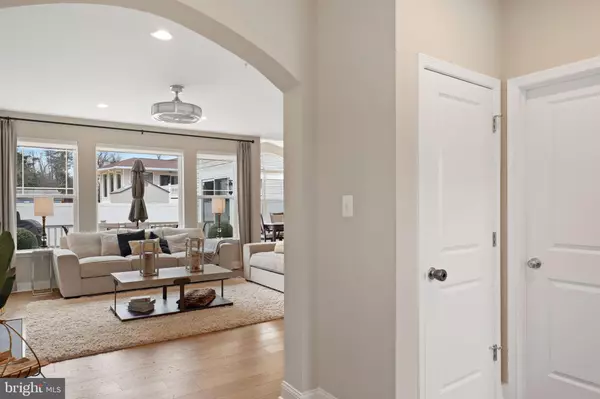$595,000
$589,000
1.0%For more information regarding the value of a property, please contact us for a free consultation.
5 Beds
4 Baths
3,798 SqFt
SOLD DATE : 02/19/2021
Key Details
Sold Price $595,000
Property Type Single Family Home
Sub Type Detached
Listing Status Sold
Purchase Type For Sale
Square Footage 3,798 sqft
Price per Sqft $156
Subdivision Harmans Ridge
MLS Listing ID MDAA456528
Sold Date 02/19/21
Style Craftsman
Bedrooms 5
Full Baths 3
Half Baths 1
HOA Fees $48/mo
HOA Y/N Y
Abv Grd Liv Area 2,798
Originating Board BRIGHT
Year Built 2018
Annual Tax Amount $5,465
Tax Year 2020
Lot Size 4,482 Sqft
Acres 0.1
Property Description
Beautifully maintained 5 bedroom, 3.5 bath previous model home in a highly sought after Harmans Ridge welcomes you! Minutes away from 295, Fort Meade and BWI, and everything Hanover has to offer! The first floor has a large eat-in chefs kitchen with an oversize kitchen island that overlooks a morning room with a view. Travel upstairs and you will find 4 additional bedrooms and a nice size loft thats perfect for multiple uses that suits your family needs. The master bedroom is a nice retreat separate from the other 3 bedrooms that encompass a separate his and hers closet, dual sink and an oversize soaking tub with upgraded tile in the shower. The entire basement is fully finished with tons of space for entertainment, or enjoying a hobby or two. Nestled also in the basement is a 5th bedroom with a full finished bathroom. This smart home has recessed lighting throughout that will turn on and off with the assistant from an Alexa app/device, an in ground sprinkler system, landscaping package, finished deck, & ruckus wireless system so your family can enjoy endless uninterrupted wi-fi use. The first floor powder room lights feature an automatic turn on/off feature for those moments when you need an extra hand. This is a must see home as there are no upgrades option left untouched. HOA is paid through the end of the year.
Location
State MD
County Anne Arundel
Zoning R5
Rooms
Basement Other, Fully Finished, Improved, Walkout Stairs
Interior
Interior Features Ceiling Fan(s), Carpet, Wood Floors, Recessed Lighting, Sprinkler System, Walk-in Closet(s), Primary Bath(s), Kitchen - Island, Upgraded Countertops, Family Room Off Kitchen, Dining Area
Hot Water Electric
Heating Forced Air
Cooling Central A/C
Flooring Wood, Partially Carpeted
Fireplaces Number 1
Fireplaces Type Gas/Propane, Fireplace - Glass Doors
Equipment Built-In Microwave, Dishwasher, Disposal, Exhaust Fan, Refrigerator, Icemaker, Stove
Fireplace Y
Window Features Screens
Appliance Built-In Microwave, Dishwasher, Disposal, Exhaust Fan, Refrigerator, Icemaker, Stove
Heat Source Natural Gas
Laundry Upper Floor
Exterior
Exterior Feature Deck(s), Porch(es)
Parking Features Garage - Front Entry, Garage Door Opener
Garage Spaces 2.0
Fence Partially, Vinyl, Rear
Amenities Available Tot Lots/Playground
Water Access N
Roof Type Architectural Shingle
Accessibility None
Porch Deck(s), Porch(es)
Attached Garage 2
Total Parking Spaces 2
Garage Y
Building
Story 3
Sewer Public Sewer
Water Public
Architectural Style Craftsman
Level or Stories 3
Additional Building Above Grade, Below Grade
Structure Type 9'+ Ceilings,Tray Ceilings,Vaulted Ceilings
New Construction N
Schools
School District Anne Arundel County Public Schools
Others
HOA Fee Include Common Area Maintenance
Senior Community No
Tax ID 020439090242475
Ownership Fee Simple
SqFt Source Assessor
Special Listing Condition Standard
Read Less Info
Want to know what your home might be worth? Contact us for a FREE valuation!

Our team is ready to help you sell your home for the highest possible price ASAP

Bought with Oluwaseyi John Falana • EXP Realty, LLC

"My job is to find and attract mastery-based agents to the office, protect the culture, and make sure everyone is happy! "
14291 Park Meadow Drive Suite 500, Chantilly, VA, 20151






