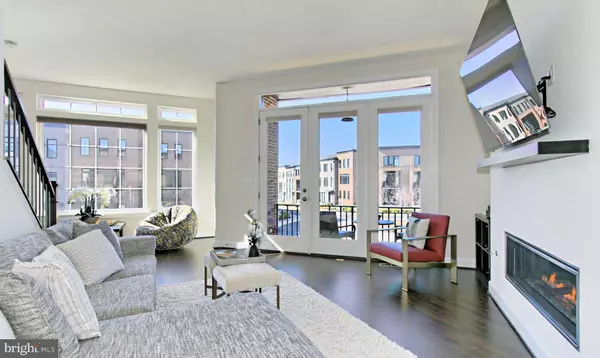$763,000
$762,900
For more information regarding the value of a property, please contact us for a free consultation.
4 Beds
5 Baths
3,123 SqFt
SOLD DATE : 05/03/2021
Key Details
Sold Price $763,000
Property Type Townhouse
Sub Type End of Row/Townhouse
Listing Status Sold
Purchase Type For Sale
Square Footage 3,123 sqft
Price per Sqft $244
Subdivision Brambleton
MLS Listing ID VALO433236
Sold Date 05/03/21
Style Contemporary
Bedrooms 4
Full Baths 3
Half Baths 2
HOA Fees $219/mo
HOA Y/N Y
Abv Grd Liv Area 3,123
Originating Board BRIGHT
Year Built 2018
Annual Tax Amount $6,843
Tax Year 2021
Lot Size 4,356 Sqft
Acres 0.1
Property Description
CANCELLED OPEN HOUSE * END UNIT Dazzler- Lives LARGE without All Those Stairs! RARE 4 Bedrooms, 3 Full Bathrooms + 2 Half Baths [ no typo!] + Oversized Deck + Charming Balcony, Upgraded Courtyard Patio w/ Privacy Landscaping and Very pretty Views!!! ** What a Dynamite 3 Level Home filled with Miller and Smith Signature Features: Amazing Brick Front Detailing, Soaring Interior Ceilings, Open and Unique Floorplan with Big Bold Rooms and Cozy Extra Spaces ** This Fabulous Home is Nestled on a Large Premium Lot with the Most Stately Stone Leadwalk in all of Brambleton !! ** No Expense Spared on Upgrades w/ Over $70,000 in Structural and Design Improvements: End Unit Enhancements with Extra Side Windows, Entry Lvl Suite + Full Bathroom, Deluxe Owners Bath with Barn Door Entry, Spa Inspired Soaking Tub and Frameless Shower Enclosure with Rain Shower Head ** Upgrades Continue with the Ultimate Stair System for All Stairs with Metal Balusters , a Cozy Gas FP with Niches in the Great Room- PLUS- an Extra Door to the Deck from the Great Room Alcove and More!! ** Built in 2018 you get to Enjoy a Practically New Home filled with Extra Touches to Include: Custom Window Tinting that Cuts down on UV rays AND provides One Way Vision- pretty neat stuff!! 3 lvls Hardwood Floors ** Custom Window Shades, Water Softener and Finished Garage ** With OVER 3,100 sf., this home lives like a Single Family Home!!! Enjoy Living the Downtown Brambleton Lifestyle and Hop on the Walking Trail to the TownCenter or Enjoy Strolling the Miles of Paved Trails ** Amenity Rich Brambleton Features: 4 Pool Complexes, Tennis Cts with Lights, 15 Acre Legacy Park, NEW Morning Walk Park with Zip Line, Bookswap Boxes, An array of Pocket Parks, Trash and Recycling Service- PLUS- Lawn and Landscape Care ** Kick Back and Enjoy time in your Home, on one of your 2 decks or quaint patio:) ** We LOVE our Schools and Teachers in Brambleton: Madison's Trust Elementary, Brambleton Middle, Indy High School **CHECK OUT THIS HOME TODAY...IT COULD VERY WELL BE GONE TOMORROW!!!
Location
State VA
County Loudoun
Zoning 01
Direction South
Rooms
Other Rooms Dining Room, Primary Bedroom, Sitting Room, Bedroom 2, Bedroom 3, Kitchen, Foyer, Great Room, In-Law/auPair/Suite, Laundry, Loft, Mud Room, Recreation Room, Bathroom 2, Primary Bathroom, Full Bath, Half Bath
Basement Walkout Level, Windows, Garage Access, Fully Finished
Main Level Bedrooms 1
Interior
Interior Features Breakfast Area, Crown Moldings, Dining Area, Entry Level Bedroom, Floor Plan - Open, Kitchen - Eat-In, Kitchen - Gourmet, Kitchen - Island, Pantry, Recessed Lighting, Soaking Tub, Tub Shower, Upgraded Countertops, Walk-in Closet(s), Window Treatments, Wood Floors
Hot Water Natural Gas
Heating Forced Air
Cooling Central A/C
Flooring Ceramic Tile, Hardwood
Fireplaces Number 1
Fireplaces Type Gas/Propane
Equipment Built-In Microwave, Cooktop - Down Draft, Dishwasher, Disposal, Dryer, Oven - Wall, Range Hood, Refrigerator, Stainless Steel Appliances, Washer
Furnishings No
Fireplace Y
Window Features Casement
Appliance Built-In Microwave, Cooktop - Down Draft, Dishwasher, Disposal, Dryer, Oven - Wall, Range Hood, Refrigerator, Stainless Steel Appliances, Washer
Heat Source Natural Gas
Laundry Upper Floor, Dryer In Unit, Washer In Unit
Exterior
Exterior Feature Deck(s), Balcony, Patio(s)
Parking Features Garage - Rear Entry
Garage Spaces 4.0
Amenities Available Baseball Field, Basketball Courts, Bike Trail, Common Grounds, Jog/Walk Path, Meeting Room, Party Room, Picnic Area, Pier/Dock, Pool - Outdoor, Swimming Pool, Tennis Courts, Tot Lots/Playground, Volleyball Courts
Water Access N
View Garden/Lawn
Roof Type Asphalt
Accessibility None
Porch Deck(s), Balcony, Patio(s)
Attached Garage 2
Total Parking Spaces 4
Garage Y
Building
Lot Description Backs - Open Common Area, Front Yard, Landscaping, Premium, SideYard(s)
Story 3
Foundation Slab
Sewer Public Sewer
Water Public
Architectural Style Contemporary
Level or Stories 3
Additional Building Above Grade, Below Grade
Structure Type 9'+ Ceilings
New Construction N
Schools
Elementary Schools Madison'S Trust
Middle Schools Brambleton
High Schools Independence
School District Loudoun County Public Schools
Others
HOA Fee Include Common Area Maintenance,Cable TV,Fiber Optics at Dwelling,High Speed Internet,Lawn Care Front,Lawn Care Rear,Lawn Care Side,Lawn Maintenance,Pier/Dock Maintenance,Pool(s),Trash
Senior Community No
Tax ID 200104554000
Ownership Fee Simple
SqFt Source Assessor
Security Features Smoke Detector,Carbon Monoxide Detector(s)
Horse Property N
Special Listing Condition Standard
Read Less Info
Want to know what your home might be worth? Contact us for a FREE valuation!

Our team is ready to help you sell your home for the highest possible price ASAP

Bought with Tahir Nisar • Samson Properties

"My job is to find and attract mastery-based agents to the office, protect the culture, and make sure everyone is happy! "
14291 Park Meadow Drive Suite 500, Chantilly, VA, 20151






