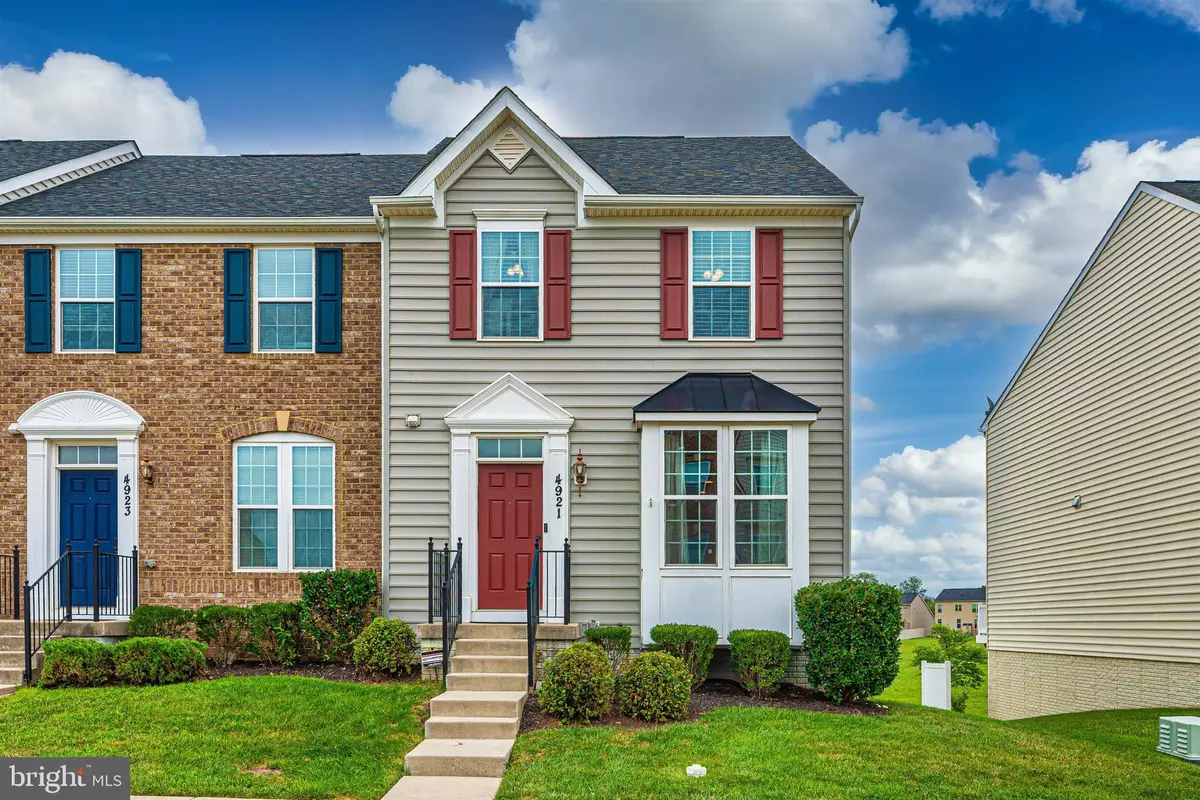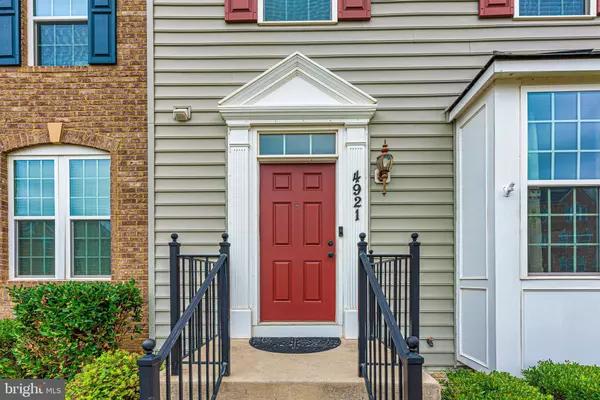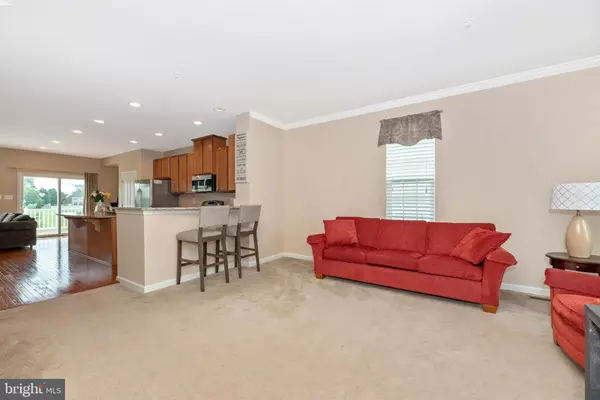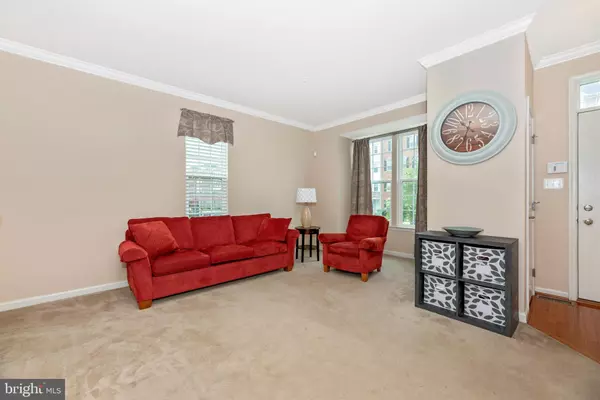$350,000
$350,000
For more information regarding the value of a property, please contact us for a free consultation.
3 Beds
4 Baths
2,494 SqFt
SOLD DATE : 10/08/2020
Key Details
Sold Price $350,000
Property Type Townhouse
Sub Type End of Row/Townhouse
Listing Status Sold
Purchase Type For Sale
Square Footage 2,494 sqft
Price per Sqft $140
Subdivision Linton At Ballenger
MLS Listing ID MDFR268950
Sold Date 10/08/20
Style Colonial
Bedrooms 3
Full Baths 3
Half Baths 1
HOA Fees $37/qua
HOA Y/N Y
Abv Grd Liv Area 1,694
Originating Board BRIGHT
Year Built 2013
Annual Tax Amount $3,684
Tax Year 2019
Lot Size 2,448 Sqft
Acres 0.06
Property Description
***NEW PRICE $350K***Come Grab this GEM***THIS HOME CAN BE SHOWN ANYTIME FOLLOWING COVID-19 PROTOCOL***Call to schedule a PRIVATE TOUR***Exceptional END UNIT backing to common area with a full WALK-OUT Lower Level with a custom PATIO***3 BR and 3.5 BA***LOOK at the BIG THREE LEVEL bump out***This Beautifully positioned 2013 built home features one of the best locations backing to common area out the PRIVATE FENCED rear yard***The PRIVATE Owner's Suite and 4 piece MBR Bath & Walk-in will IMPRESS***Enjoy the Large Center Island Chef's Kitchen with Dining Room and Family Room out to expanded Decking***All located in Linton at Ballenger featuring a Community Pool, Exercise Room and Club House***OH...LOOK at the FULL Lower Level BATH too***Close proximity to Shopping, schools and a great commute!***Est. Fred. Co. Taxes $3,684
Location
State MD
County Frederick
Zoning RESIDENTIAL
Rooms
Basement Daylight, Partial, Fully Finished, Walkout Level
Interior
Interior Features Carpet, Ceiling Fan(s), Dining Area, Family Room Off Kitchen, Floor Plan - Open, Kitchen - Island, Primary Bath(s), Sprinkler System, Tub Shower, Stall Shower, Upgraded Countertops, Walk-in Closet(s), Wood Floors
Hot Water Natural Gas
Heating Central
Cooling Central A/C, Ceiling Fan(s)
Equipment Built-In Range, Built-In Microwave, Icemaker, Exhaust Fan, Dryer, Disposal, Dishwasher, Refrigerator, Stainless Steel Appliances, Washer
Fireplace N
Appliance Built-In Range, Built-In Microwave, Icemaker, Exhaust Fan, Dryer, Disposal, Dishwasher, Refrigerator, Stainless Steel Appliances, Washer
Heat Source Natural Gas
Laundry Upper Floor
Exterior
Parking On Site 2
Fence Vinyl, Partially
Amenities Available Fitness Center, Pool - Outdoor
Water Access N
Roof Type Composite
Accessibility None
Garage N
Building
Lot Description Backs - Open Common Area, Backs to Trees
Story 3
Sewer Public Sewer
Water Public
Architectural Style Colonial
Level or Stories 3
Additional Building Above Grade, Below Grade
New Construction N
Schools
Elementary Schools Tuscarora
Middle Schools Crestwood
High Schools Tuscarora
School District Frederick County Public Schools
Others
Senior Community No
Tax ID 1123589109
Ownership Fee Simple
SqFt Source Assessor
Special Listing Condition Standard
Read Less Info
Want to know what your home might be worth? Contact us for a FREE valuation!

Our team is ready to help you sell your home for the highest possible price ASAP

Bought with Jacob A Saltzman • EXP Realty, LLC
"My job is to find and attract mastery-based agents to the office, protect the culture, and make sure everyone is happy! "
14291 Park Meadow Drive Suite 500, Chantilly, VA, 20151






