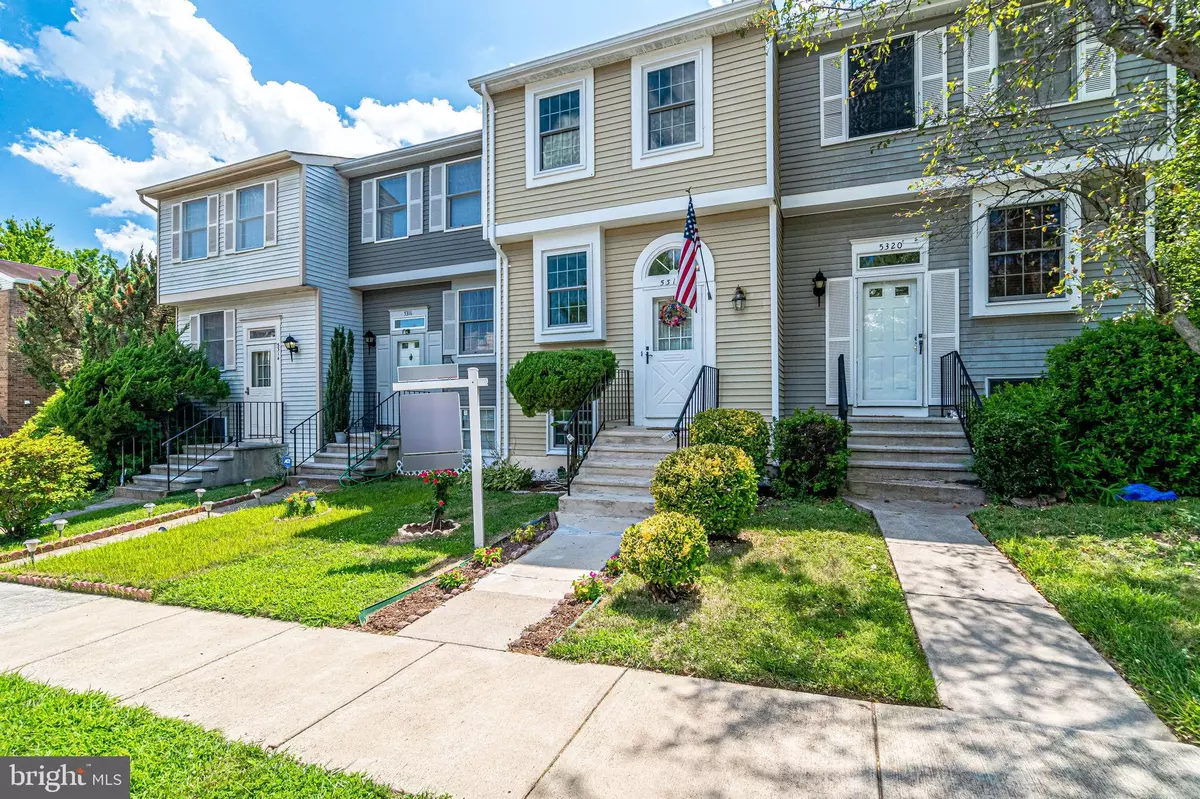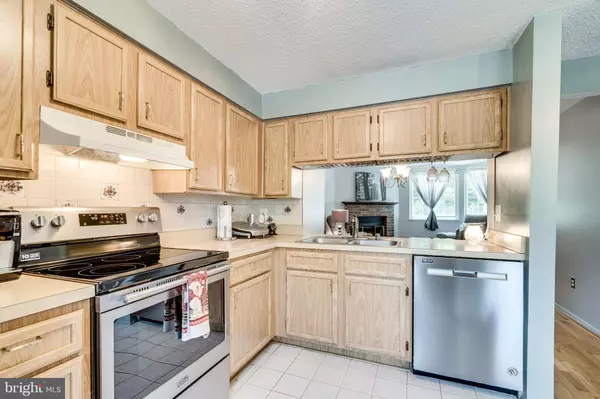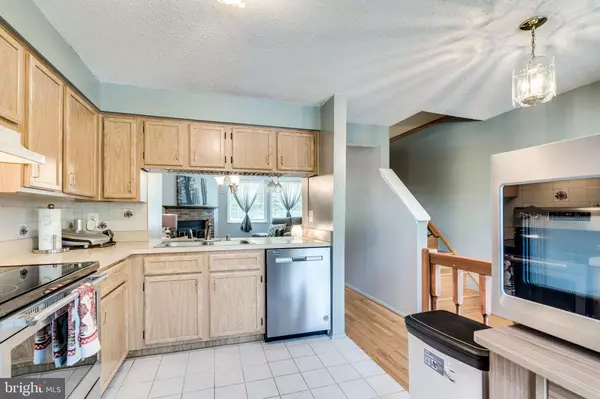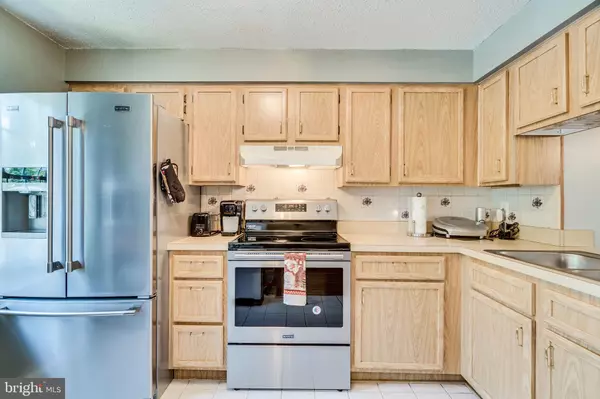$379,900
$379,900
For more information regarding the value of a property, please contact us for a free consultation.
2 Beds
2 Baths
930 SqFt
SOLD DATE : 08/17/2020
Key Details
Sold Price $379,900
Property Type Townhouse
Sub Type Interior Row/Townhouse
Listing Status Sold
Purchase Type For Sale
Square Footage 930 sqft
Price per Sqft $408
Subdivision D Evereux West
MLS Listing ID VAFX1138450
Sold Date 08/17/20
Style Colonial
Bedrooms 2
Full Baths 1
Half Baths 1
HOA Fees $95/qua
HOA Y/N Y
Abv Grd Liv Area 930
Originating Board BRIGHT
Year Built 1986
Annual Tax Amount $3,916
Tax Year 2020
Lot Size 1,135 Sqft
Acres 0.03
Property Description
Only townhouse for sale in the neighborhood!Beautifully remodeled 2BR/1.5BA townhouse. Hardwood floors through out. Tile in kitchen and basement and bathrooms. Enjoy your fire place in the living room! Tons of cabinet space in kitchen. Dishwasher in kitchen. Huge washer/ dryer in basement. Spacious and sunlit townhouse with tons of closet and storage space. Enjoy your fenced in backyard on your private cul de sac with a huge shed! 2 reserved parking spots. A deck can be added to the main floor with permission of the HOA. Minutes to Huntington metro, Wegman's, Springfield Town Centre, and Kingstowne.
Location
State VA
County Fairfax
Zoning 150
Rooms
Other Rooms Living Room, Dining Room, Kitchen, Game Room, Foyer, Laundry, Storage Room, Utility Room, Bathroom 1, Bathroom 2, Primary Bathroom, Additional Bedroom
Basement Rear Entrance, Connecting Stairway, Daylight, Partial, Fully Finished, Outside Entrance, Sump Pump, Walkout Stairs
Main Level Bedrooms 2
Interior
Interior Features Attic, Combination Dining/Living, Kitchen - Table Space, Primary Bath(s), Window Treatments, Wood Floors
Hot Water Electric
Heating Heat Pump(s)
Cooling Central A/C
Flooring Hardwood, Tile/Brick
Fireplaces Number 1
Fireplaces Type Mantel(s), Screen, Brick, Wood
Equipment Dishwasher, Disposal, Dryer, Exhaust Fan, Microwave, Refrigerator, Washer
Furnishings No
Fireplace Y
Window Features Double Pane
Appliance Dishwasher, Disposal, Dryer, Exhaust Fan, Microwave, Refrigerator, Washer
Heat Source Electric
Laundry Basement, Dryer In Unit, Washer In Unit, Has Laundry
Exterior
Exterior Feature Patio(s), Enclosed
Garage Spaces 2.0
Parking On Site 2
Fence Rear, Wood, Privacy
Utilities Available Cable TV, Electric Available, Sewer Available, Water Available
Water Access N
View Garden/Lawn
Accessibility None
Porch Patio(s), Enclosed
Total Parking Spaces 2
Garage N
Building
Lot Description Backs to Trees, Landscaping, No Thru Street, Private
Story 3
Sewer Public Sewer
Water Public
Architectural Style Colonial
Level or Stories 3
Additional Building Above Grade, Below Grade
New Construction N
Schools
Elementary Schools Hayfield
School District Fairfax County Public Schools
Others
HOA Fee Include Insurance,Reserve Funds,Road Maintenance,Snow Removal,Trash
Senior Community No
Tax ID 0912 09 0413B
Ownership Fee Simple
SqFt Source Assessor
Security Features Smoke Detector,Main Entrance Lock
Acceptable Financing FHA, Cash, VA, VHDA, Conventional
Horse Property N
Listing Terms FHA, Cash, VA, VHDA, Conventional
Financing FHA,Cash,VA,VHDA,Conventional
Special Listing Condition Standard
Read Less Info
Want to know what your home might be worth? Contact us for a FREE valuation!

Our team is ready to help you sell your home for the highest possible price ASAP

Bought with Jennifer Clarke • KW Metro Center
"My job is to find and attract mastery-based agents to the office, protect the culture, and make sure everyone is happy! "
14291 Park Meadow Drive Suite 500, Chantilly, VA, 20151






