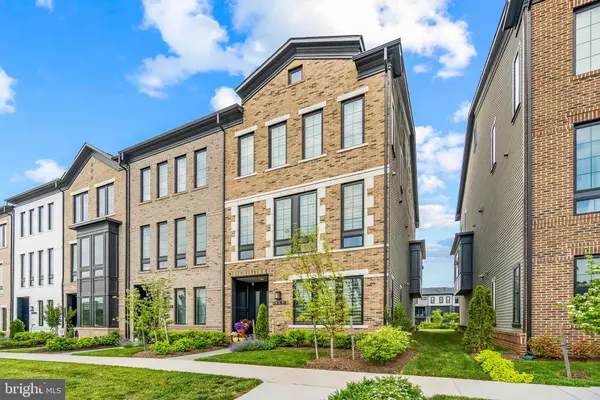$900,000
$899,000
0.1%For more information regarding the value of a property, please contact us for a free consultation.
4 Beds
4 Baths
2,988 SqFt
SOLD DATE : 07/30/2021
Key Details
Sold Price $900,000
Property Type Townhouse
Sub Type End of Row/Townhouse
Listing Status Sold
Purchase Type For Sale
Square Footage 2,988 sqft
Price per Sqft $301
Subdivision West Village At One Loudoun
MLS Listing ID VALO439430
Sold Date 07/30/21
Style Contemporary
Bedrooms 4
Full Baths 3
Half Baths 1
HOA Fees $250/mo
HOA Y/N Y
Abv Grd Liv Area 2,988
Originating Board BRIGHT
Year Built 2019
Annual Tax Amount $7,295
Tax Year 2021
Lot Size 3,485 Sqft
Acres 0.08
Property Description
Exceptional END-UNIT townhome in the West Village neighborhood of One Loudoun. Short walk or bike ride through central-park to active downtown One Loudon. 2 car garage with 2,900 sq. ft Modern and open floorplan home with updates galore. This home features hardwood flooring through-out, a large COVERED Terrace living, GOURMET KITCHEN with expanded island, Quartz countertops, top of the line appliances, oversized closets, mud room, tray ceiling, to name a few overlooking the exclusive resident only park at West Village. 4 bedroom (1 room is on lower level can convert to bonus room). Smart home features include Nest thermostat and doorbell, security camera, simply safe home security and smart lock. This PREMIER LOT offers PARK VIEW and extended front yard. Builder upgrades include: kitchen cabinets, appliances, hardwood flooring, solid interior doors, water heater, extended island, ceiling beams, bathroom tile, ceiling fan rough-ins, recess lighting. Owners upgrades include: mud room, master close built-ins, laundry cabinets, backsplashes, stone fireplace, epoxy garage floor, interior paint, office nook, washer/dryer, humidifier/air filter, wired speaker system, wired security cameras, Cat6/Coax wired through-out, pantry cabinets, blinds, two deck fans, electric heater on deck, and upgraded lighting. Other items that convey include; Ceiling Fans, Outdoor Heater Installed Kitchen Appliance, Washer/Dryer, In-Ceiling/Wall Speakers, Installed Light Fixtures, Security System (Installed Cameras, NVR, Monitor), Wall Safe, Garage Ceiling Storage Racks. The sellers ideal transfer of property is to settle on property by July or earlier and rent back till mid-end of August.
Location
State VA
County Loudoun
Zoning 04
Rooms
Other Rooms Living Room, Dining Room, Primary Bedroom, Bedroom 2, Bedroom 3, Bedroom 4, Kitchen, Laundry, Mud Room, Bathroom 2, Bathroom 3, Primary Bathroom, Half Bath
Interior
Interior Features Butlers Pantry, Ceiling Fan(s), Combination Dining/Living, Combination Kitchen/Dining, Crown Moldings, Floor Plan - Open, Kitchen - Eat-In, Kitchen - Island, Primary Bath(s), Recessed Lighting, Upgraded Countertops, Walk-in Closet(s), Wet/Dry Bar, Window Treatments
Hot Water Electric
Heating Forced Air
Cooling Ceiling Fan(s), Central A/C
Flooring Ceramic Tile, Hardwood
Fireplaces Number 1
Fireplaces Type Fireplace - Glass Doors, Gas/Propane
Equipment Dishwasher, Disposal, Microwave, Oven - Wall, Oven/Range - Electric, Oven/Range - Gas, Stainless Steel Appliances, Six Burner Stove, Dryer, Washer
Fireplace Y
Appliance Dishwasher, Disposal, Microwave, Oven - Wall, Oven/Range - Electric, Oven/Range - Gas, Stainless Steel Appliances, Six Burner Stove, Dryer, Washer
Heat Source Natural Gas
Laundry Upper Floor
Exterior
Exterior Feature Patio(s)
Parking Features Garage Door Opener, Garage - Rear Entry
Garage Spaces 2.0
Amenities Available Basketball Courts, Bike Trail, Community Center, Jog/Walk Path, Pool - Outdoor, Tennis Courts, Tot Lots/Playground
Water Access N
Roof Type Asphalt,Shingle
Accessibility 2+ Access Exits
Porch Patio(s)
Attached Garage 2
Total Parking Spaces 2
Garage Y
Building
Story 3
Sewer Public Sewer
Water Public
Architectural Style Contemporary
Level or Stories 3
Additional Building Above Grade, Below Grade
Structure Type 9'+ Ceilings,Beamed Ceilings,Dry Wall
New Construction N
Schools
Elementary Schools Steuart W. Weller
Middle Schools Belmont Ridge
High Schools Riverside
School District Loudoun County Public Schools
Others
HOA Fee Include Pool(s),Snow Removal,Trash
Senior Community No
Tax ID 057180803000
Ownership Fee Simple
SqFt Source Assessor
Security Features Main Entrance Lock
Special Listing Condition Standard
Read Less Info
Want to know what your home might be worth? Contact us for a FREE valuation!

Our team is ready to help you sell your home for the highest possible price ASAP

Bought with Brian P Whritenour • Living Realty, LLC.
"My job is to find and attract mastery-based agents to the office, protect the culture, and make sure everyone is happy! "
14291 Park Meadow Drive Suite 500, Chantilly, VA, 20151






