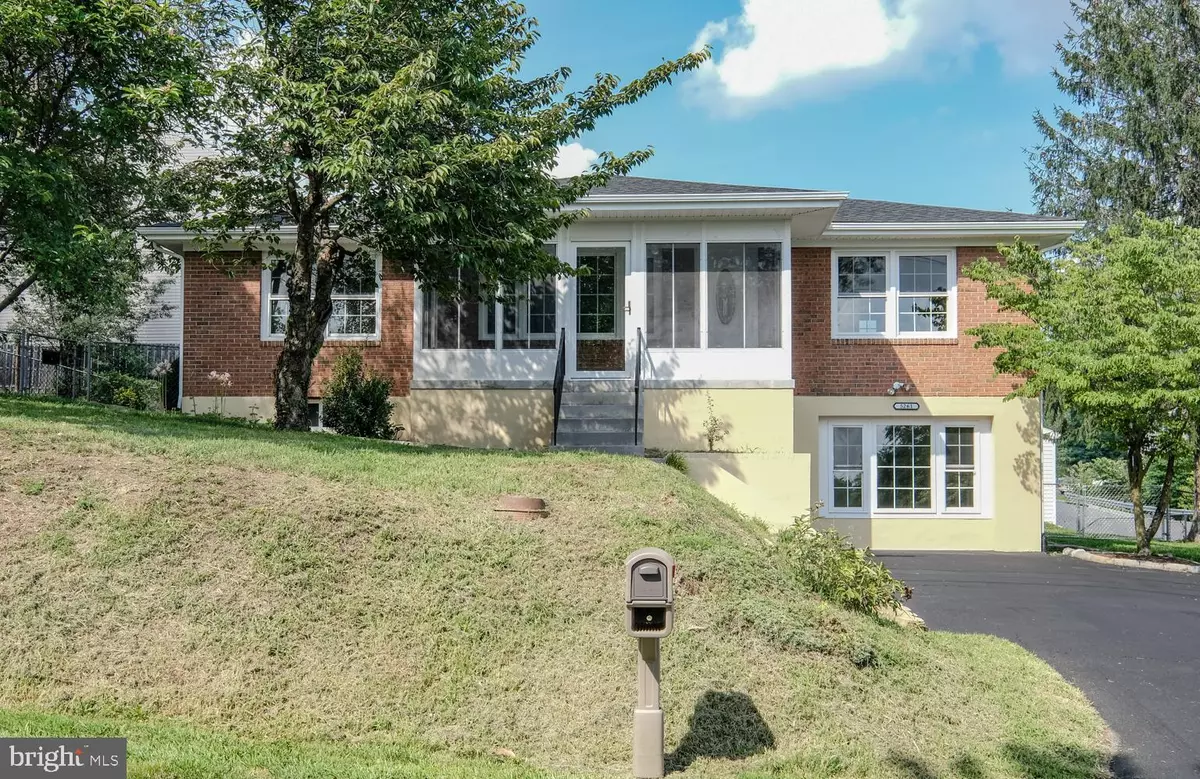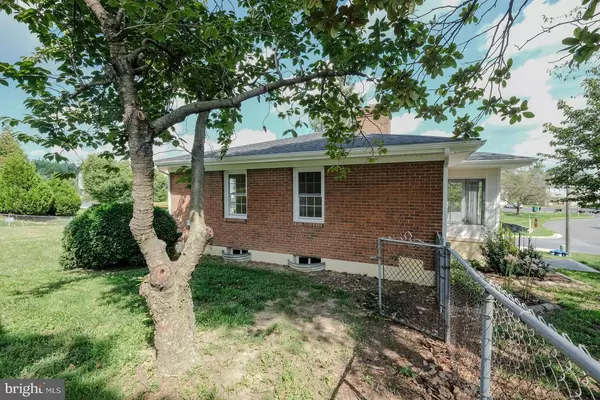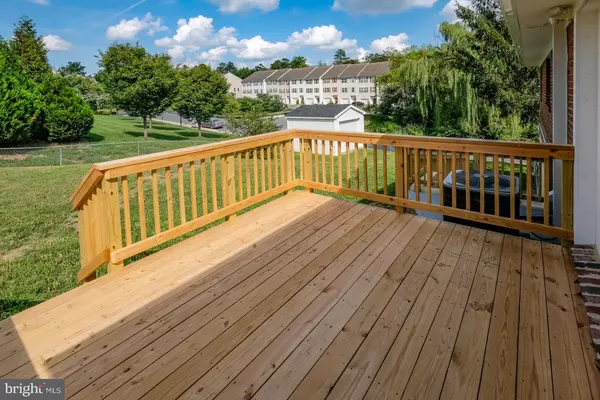$300,000
$314,900
4.7%For more information regarding the value of a property, please contact us for a free consultation.
4 Beds
2 Baths
2,376 SqFt
SOLD DATE : 11/02/2020
Key Details
Sold Price $300,000
Property Type Single Family Home
Sub Type Detached
Listing Status Sold
Purchase Type For Sale
Square Footage 2,376 sqft
Price per Sqft $126
Subdivision Mowery
MLS Listing ID VAFV159138
Sold Date 11/02/20
Style Raised Ranch/Rambler,Ranch/Rambler
Bedrooms 4
Full Baths 2
HOA Y/N N
Abv Grd Liv Area 1,188
Originating Board BRIGHT
Year Built 1966
Annual Tax Amount $1,349
Tax Year 2019
Lot Size 0.300 Acres
Acres 0.3
Property Description
Wow, Just Wow! Renovations Completed 2019-2020 Cozy Home In Stephens City VA, Half A Block From 81 and Rt 11. Traditional Floor Plan, Open Spacious Living Room With Fireplace, Formal Dining Room Just Off Galley Kitchen. Kitchen Boasts New Appliances, Granite Counter Tops. Hardwood Floor Have Been Redone and Are Throughout The Entire Main Level Of The Home. Just Down The Hallway From The Kitchen, Are 3 Full Bedrooms, 1 Full Contemporary Style Bathroom, With Updated Lighting, Fixtures And Tile Flooring. Heading To The Basement, You Will Find Another Bedroom, Full Bathroom, Recreation Room Leading Out To Patio and Outside Backyard Area. Fully Fenced Area, New Decking And Railing. Roof Is 3 Years Old, Windows and Heat Pump 1 Year Old. Tour This One Today!
Location
State VA
County Frederick
Zoning R3
Rooms
Other Rooms Living Room, Dining Room, Bedroom 2, Bedroom 3, Bedroom 4, Kitchen, Bedroom 1, Recreation Room, Bathroom 1, Bathroom 3
Basement Full, Fully Finished, Heated
Main Level Bedrooms 3
Interior
Interior Features Combination Dining/Living, Floor Plan - Traditional, Kitchen - Efficiency, Kitchen - Galley
Hot Water Electric
Heating Heat Pump(s)
Cooling Central A/C
Flooring Other
Fireplaces Number 1
Fireplaces Type Fireplace - Glass Doors
Equipment Built-In Microwave, Dishwasher, Disposal, Microwave, Oven/Range - Electric, Water Heater
Furnishings No
Fireplace Y
Window Features Double Pane,Energy Efficient
Appliance Built-In Microwave, Dishwasher, Disposal, Microwave, Oven/Range - Electric, Water Heater
Heat Source Electric
Laundry Basement, Hookup, Lower Floor
Exterior
Exterior Feature Patio(s), Deck(s), Porch(es), Enclosed
Garage Spaces 4.0
Fence Chain Link, Fully
Utilities Available Cable TV Available
Water Access N
View Street
Roof Type Architectural Shingle
Accessibility None
Porch Patio(s), Deck(s), Porch(es), Enclosed
Road Frontage City/County
Total Parking Spaces 4
Garage N
Building
Lot Description Backs - Open Common Area, Cleared, Corner, SideYard(s)
Story 2
Sewer Public Sewer
Water Public
Architectural Style Raised Ranch/Rambler, Ranch/Rambler
Level or Stories 2
Additional Building Above Grade, Below Grade
New Construction N
Schools
School District Frederick County Public Schools
Others
Senior Community No
Tax ID 74A03 2 5
Ownership Fee Simple
SqFt Source Estimated
Acceptable Financing Cash, Conventional, Exchange, FHA, USDA, VA
Horse Property N
Listing Terms Cash, Conventional, Exchange, FHA, USDA, VA
Financing Cash,Conventional,Exchange,FHA,USDA,VA
Special Listing Condition Standard
Read Less Info
Want to know what your home might be worth? Contact us for a FREE valuation!

Our team is ready to help you sell your home for the highest possible price ASAP

Bought with Nora J Rivera -Yelland • Samson Properties
"My job is to find and attract mastery-based agents to the office, protect the culture, and make sure everyone is happy! "
14291 Park Meadow Drive Suite 500, Chantilly, VA, 20151






